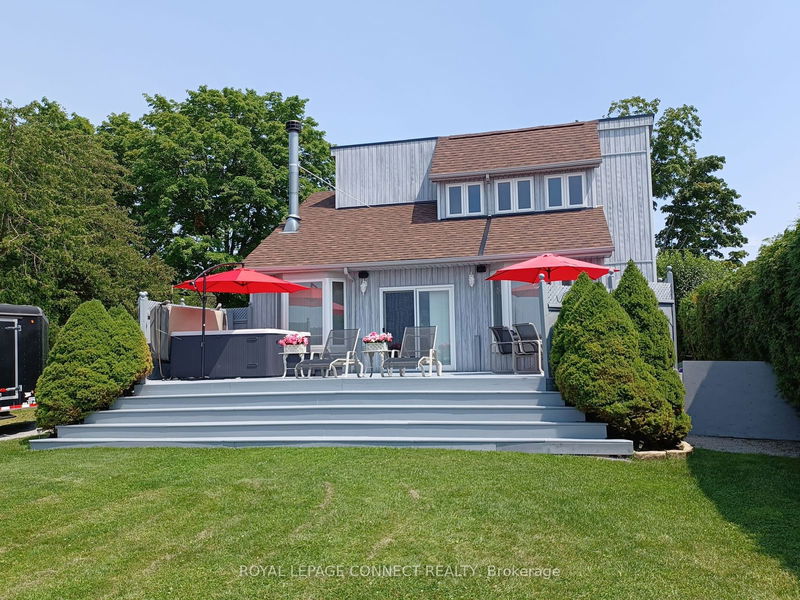76 Blue Heron
Pefferlaw | Georgina
$1,665,000.00
Listed 3 months ago
- 3 bed
- 2 bath
- - sqft
- 8.0 parking
- Detached
Instant Estimate
$1,540,510
-$124,490 compared to list price
Upper range
$1,752,953
Mid range
$1,540,510
Lower range
$1,328,068
Property history
- Now
- Listed on Jul 17, 2024
Listed for $1,665,000.00
84 days on market
Location & area
Schools nearby
Home Details
- Description
- Direct frontage on lake Simcoe. Crystal clear water with big boat docking. This home is custom built. Bright, clean 4 season bungaloft. 1 hr commute to Toronto. Sunken living room. 3 spacious bedrooms (2 on main floor with 4 piece bathroom. Fresh & bright, granite throughout. B.C. cedar vaulted ceilings in living room & loft primary bedroom. Loft overlooks beautiful Lake Simcoe. Extra large bedroom with 4 piece, double sink ensuite and walk-in closet. Floor to ceiling side windows and window boxes for a bright and beautiful feel of the outdoors. Stunning wood burning floor to ceiling sandstone fireplace for a cozy atmosphere. 18 foot X 32 foot garage is a dream for the guy who wants it all. Oversized door and automatic opener. Fully insulated with natural gas furnace. 4 crank open windows for brightness and fresh outdoor air. Large wrap around covered deck for getting out of the sun. Lovely large lakeside deck w/ 8 person hot tub. Approx 100 feet of dock w/patio on end for summer entertaining. Excellent water depth for bringing in larger boats with hard bottom; perfect for swimming. A paradise property with breathtaking views on one of the most beautiful lakes in Ontario.
- Additional media
- -
- Property taxes
- $6,505.20 per year / $542.10 per month
- Basement
- Crawl Space
- Basement
- Sep Entrance
- Year build
- 16-30
- Type
- Detached
- Bedrooms
- 3
- Bathrooms
- 2
- Parking spots
- 8.0 Total | 2.0 Garage
- Floor
- -
- Balcony
- -
- Pool
- None
- External material
- Vinyl Siding
- Roof type
- -
- Lot frontage
- -
- Lot depth
- -
- Heating
- Forced Air
- Fire place(s)
- Y
- Main
- Kitchen
- 13’10” x 13’1”
- Living
- 26’10” x 14’0”
- Dining
- 26’10” x 9’6”
- Br
- 11’2” x 10’4”
- 2nd Br
- 11’2” x 9’5”
- Bathroom
- 7’8” x 4’12”
- 2nd
- Prim Bdrm
- 17’5” x 13’11”
- Bathroom
- 10’4” x 6’2”
Listing Brokerage
- MLS® Listing
- N9043249
- Brokerage
- ROYAL LEPAGE CONNECT REALTY
Similar homes for sale
These homes have similar price range, details and proximity to 76 Blue Heron









