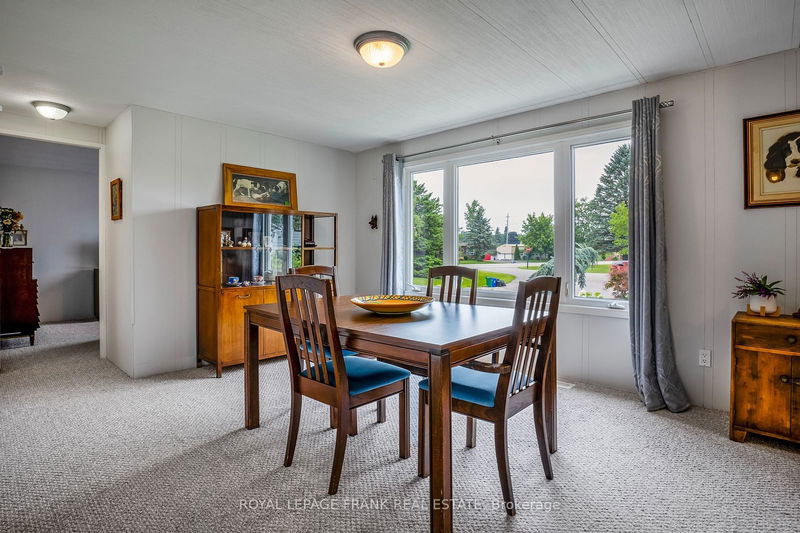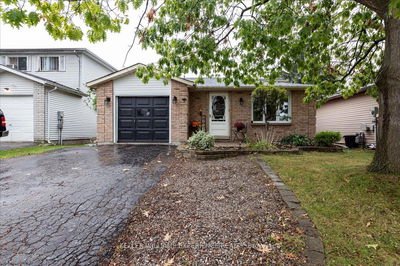4 Ashley
Sutton & Jackson's Point | Georgina
$535,000.00
Listed 3 months ago
- 3 bed
- 2 bath
- 1100-1500 sqft
- 5.0 parking
- Detached
Instant Estimate
$549,985
+$14,985 compared to list price
Upper range
$628,017
Mid range
$549,985
Lower range
$471,952
Property history
- Jul 18, 2024
- 3 months ago
Price Change
Listed for $535,000.00 • 2 months on market
Location & area
Schools nearby
Home Details
- Description
- Great opportunity to own a large private 3 bedroom/2 bathroom home in a thriving adult community, Sutton by the Lake. Minutes to Lake Simcoe. This home has three roomy bedrooms. The primary bedroom with his and hers closets as well as a large spa shower with a low threshold entry. Lots of counter space in the kitchen with a handy pantry. Main floor laundry. Updated landscaping includes a newer front walkway and rear deck. The rear deck is large with a ramp and a nice dog run to keep Fido safe. Detached garage with remote opener. Large yard that backs onto green space. This home is on a cul de sac. Sutton by the Lake has a busy club house with inground pool, library, indoor and outdoor shuffleboard. Large entertaining spaces both inside and outside for resident usage. Tennis and pickleball courts. Walking trails, Great neighbourhood for active seniors but with a level lot, ramp and low threshold shower, this home will suit all. Bonus! The landlease fees for this home are low compared to many other homes in the community. Use the monthly savings for yourself.
- Additional media
- https://www.youtube.com/watch?v=3T7qKf7uu2c
- Property taxes
- $1,436.89 per year / $119.74 per month
- Basement
- Crawl Space
- Year build
- -
- Type
- Detached
- Bedrooms
- 3
- Bathrooms
- 2
- Parking spots
- 5.0 Total | 1.0 Garage
- Floor
- -
- Balcony
- -
- Pool
- Inground
- External material
- Alum Siding
- Roof type
- -
- Lot frontage
- -
- Lot depth
- -
- Heating
- Forced Air
- Fire place(s)
- N
- Main
- Living
- 17’1” x 21’8”
- Dining
- 13’7” x 10’6”
- Kitchen
- 13’8” x 11’1”
- Prim Bdrm
- 11’10” x 10’0”
- Bathroom
- 11’10” x 4’1”
- Br
- 8’1” x 9’3”
- Br
- 8’1” x 10’11”
Listing Brokerage
- MLS® Listing
- N9045352
- Brokerage
- ROYAL LEPAGE FRANK REAL ESTATE
Similar homes for sale
These homes have similar price range, details and proximity to 4 Ashley









