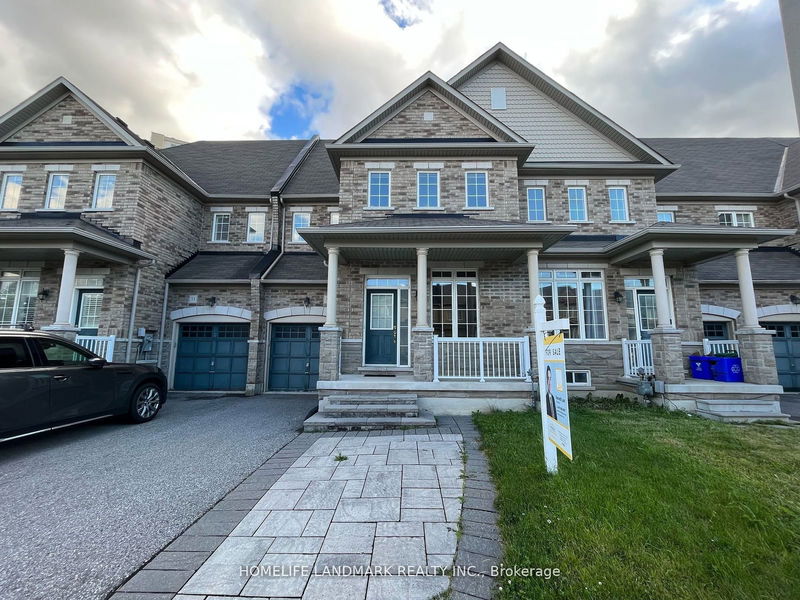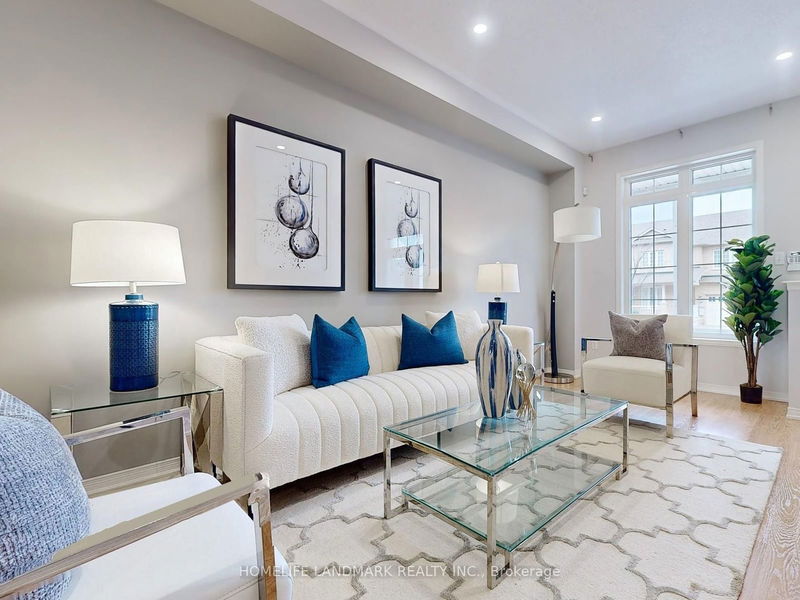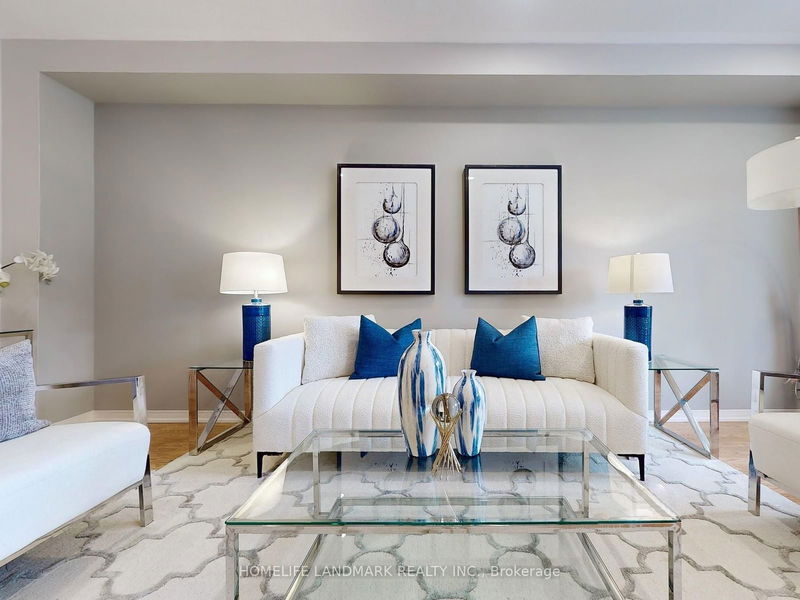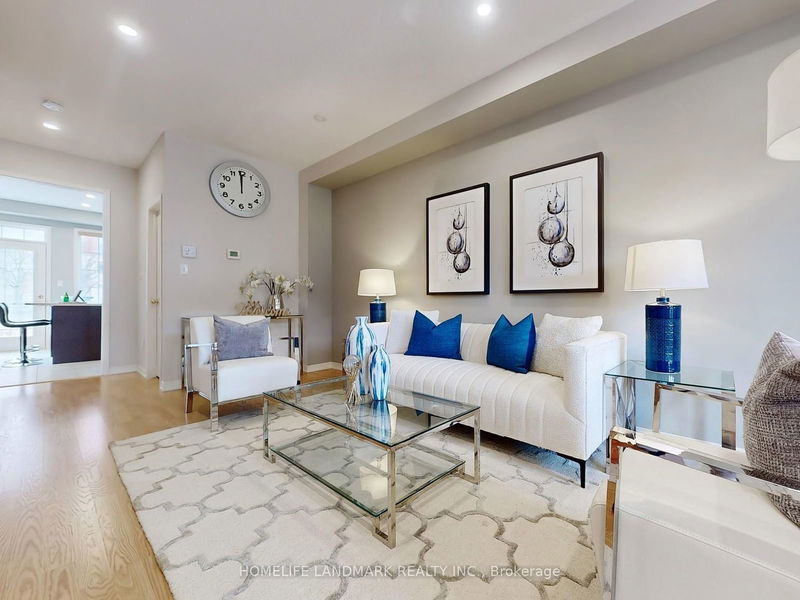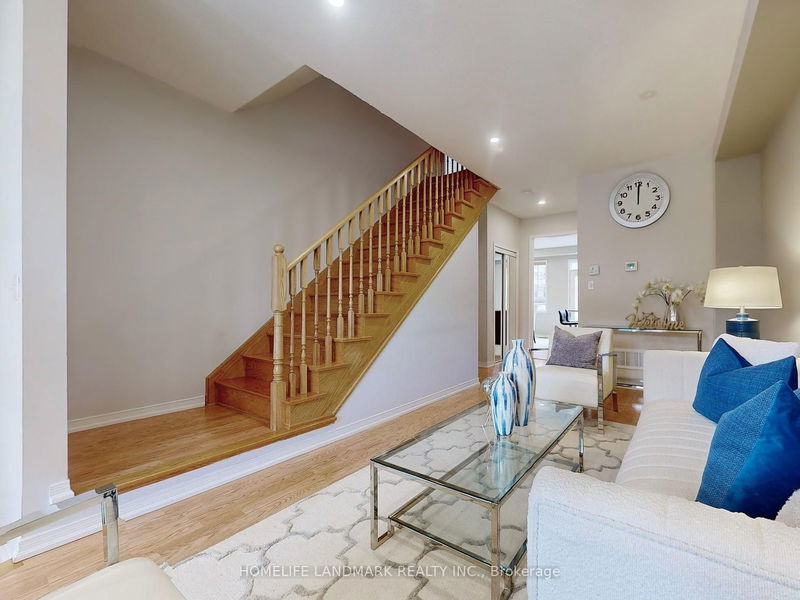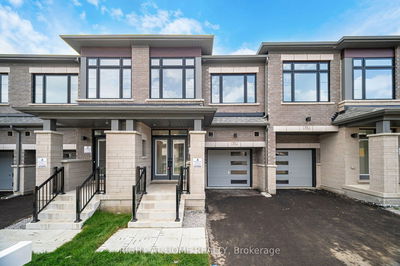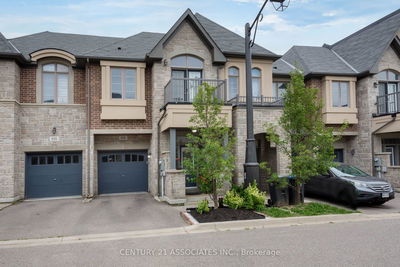33 King William
Langstaff | Richmond Hill
$1,299,000.00
Listed 3 months ago
- 4 bed
- 3 bath
- 2000-2500 sqft
- 3.0 parking
- Att/Row/Twnhouse
Instant Estimate
$1,319,559
+$20,559 compared to list price
Upper range
$1,417,848
Mid range
$1,319,559
Lower range
$1,221,269
Property history
- Jul 22, 2024
- 3 months ago
Price Change
Listed for $1,299,000.00 • about 9 hours on market
- Jun 6, 2024
- 4 months ago
Terminated
Listed for $1,428,000.00 • 26 days on market
- Apr 11, 2024
- 6 months ago
Terminated
Listed for $1,468,000.00 • about 2 months on market
- Mar 5, 2024
- 7 months ago
Terminated
Listed for $1,468,000.00 • about 1 month on market
- Feb 23, 2024
- 8 months ago
Terminated
Listed for $1,298,000.00 • 11 days on market
Location & area
Schools nearby
Home Details
- Description
- One of the Biggest 4-bedroom & Newer Freehold Townhome, with a Functional Layout. Walking distance to James Langstaff Park, Community Centre & Shopping Malls. Original owners. Well Maintained, with Close to 2200 Sqft (Similar Size to a Single Detached) Above Grade & More Space to Be Added in the Basement!! Fresh Paint & Upgraded Pot Lights Throughout First and Second floor. 9 ft Ceilings on the Main Floor. Open Concept Modern Kitchen With Central Island & upgraded cabinets, Large Windows W/ Plenty Of Sunlight. Custom blinds; 4 Spacious Bedrooms including a Primary Bedroom Retreat taking up the entire 3rd floor. Walking distance to High Ranked St John Paul II CES and zoned for St. Roberts CHS. Air Conditioner(2023), Bosch Dishwasher & Water Filtration System (As-Is). Parking Pad added For Extra Car Park. Steps to GO Station, Hwy 7/407, YRT, VIVA, Approved Yonge subway extension. 200 AMP, Upgraded Large Basement Windows. CVAC rough in, HWT/HRV/humidifier (all owned). Floor Plan Available. Garage Access to Backyard!
- Additional media
- https://www.winsold.com/tour/332706
- Property taxes
- $5,872.00 per year / $489.33 per month
- Basement
- Full
- Year build
- -
- Type
- Att/Row/Twnhouse
- Bedrooms
- 4
- Bathrooms
- 3
- Parking spots
- 3.0 Total | 1.0 Garage
- Floor
- -
- Balcony
- -
- Pool
- None
- External material
- Brick
- Roof type
- -
- Lot frontage
- -
- Lot depth
- -
- Heating
- Forced Air
- Fire place(s)
- N
- Main
- Living
- 20’5” x 9’9”
- Dining
- 20’5” x 9’9”
- Kitchen
- 12’12” x 7’1”
- Breakfast
- 12’1” x 12’12”
- 2nd
- Family
- 13’1” x 14’12”
- 2nd Br
- 13’3” x 10’12”
- 3rd Br
- 12’12” x 10’0”
- 4th Br
- 11’7” x 10’0”
- 3rd
- Br
- 12’0” x 23’8”
Listing Brokerage
- MLS® Listing
- N9049493
- Brokerage
- HOMELIFE LANDMARK REALTY INC.
Similar homes for sale
These homes have similar price range, details and proximity to 33 King William
