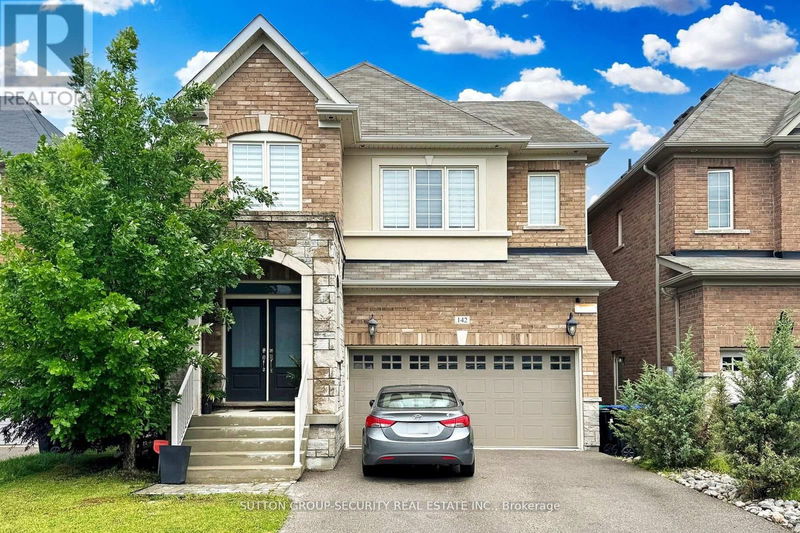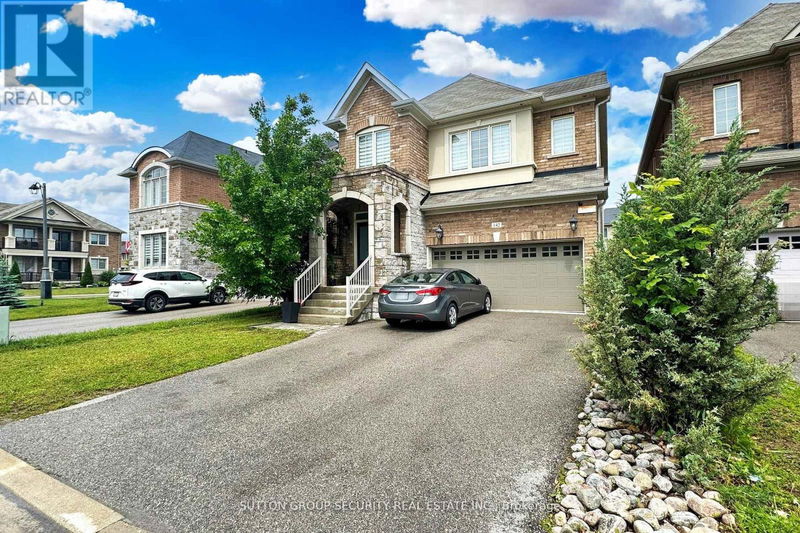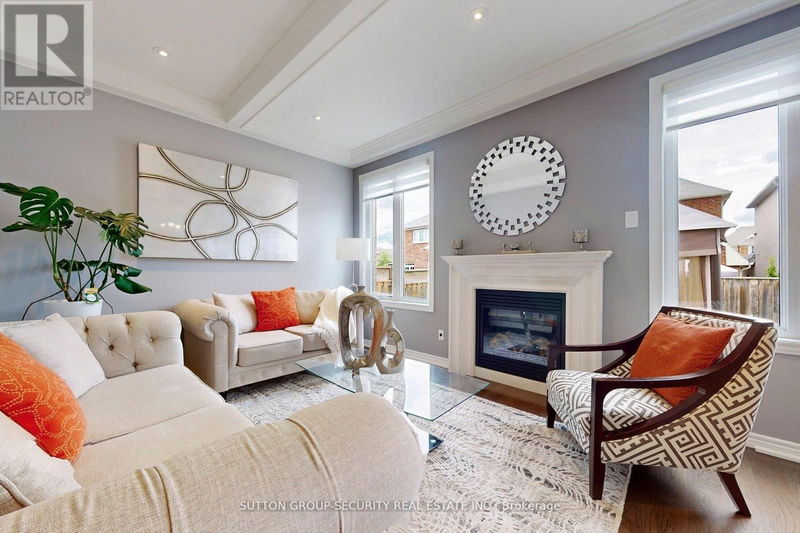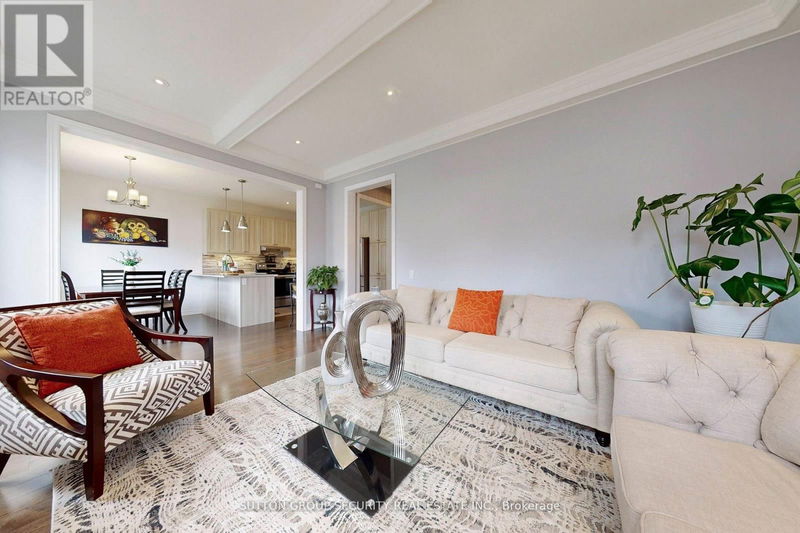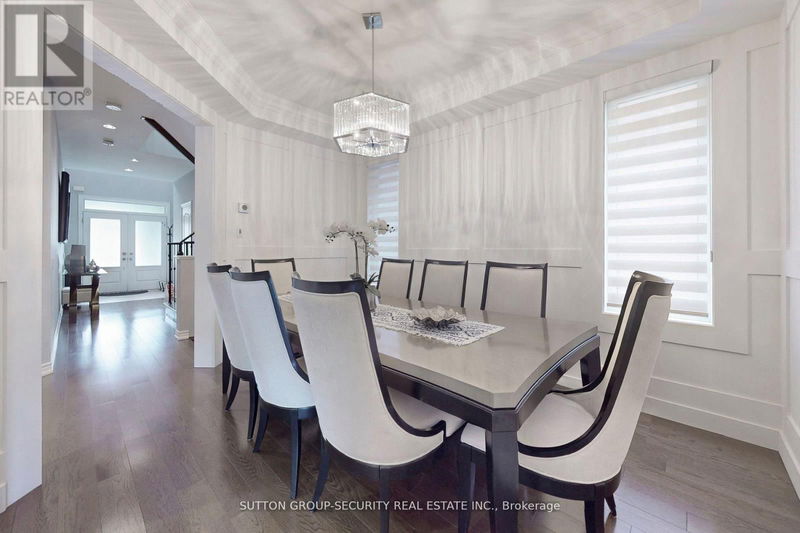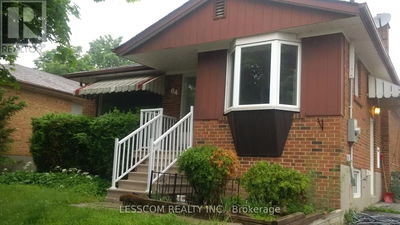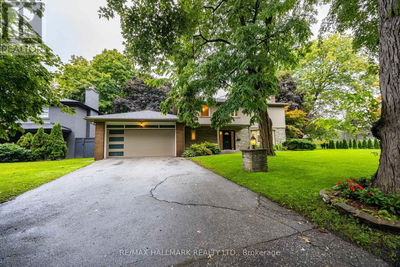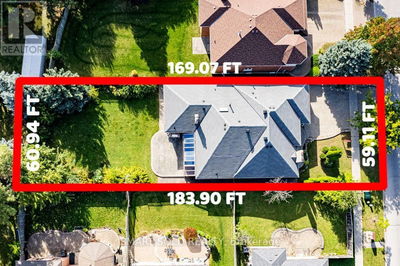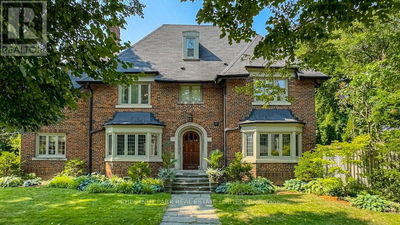142 McCann
Bradford | Bradford West Gwillimbury (Bradford)
$1,348,000.00
Listed 3 months ago
- 5 bed
- 5 bath
- - sqft
- 6 parking
- Single Family
Property history
- Now
- Listed on Jul 23, 2024
Listed for $1,348,000.00
78 days on market
Location & area
Schools nearby
Home Details
- Description
- Gorgeous 4 + 1 Bedroom, 5 bathroom filled with upgrades from top to bottom! If you are looking for a Turn-Key Home in a Desirable Neighbourhood this is the one! This stunning home was a Model Home Loaded With Upgrades From Double Door Entry, 18ft Foyer, gleaming Hardwood floors thru-out, 9ft Smooth Ceilings & Coffered Ceilings, Crown Molding, Cast Stone Fireplace, Custom Wood Paneling in Dining, High End Light Fixtures, S/S Appliances, Upgraded Cabinets With Valance, Mosaic Backsplash, Granite Counter, Pot Lights, Custom Window Coverings, Iron Pickets & Den Upstairs. The Finished Basement features Separate Entrance, Kitchen, Bathroom and Bedroom. Private back yard, double garage, too many upgrades to mention, a must see. **** EXTRAS **** Primary Bed Has 2 W/I Closets, Main-floor Laundry W/ Access to Garage, Central Vac, Interlock Patio & Walkway, Exterior Pot lights, Gas BBQ Hook Up, Set Up for Basement Washer/Dryer. Close to Hwy 400, Parks, Shops, Library, Community Centre (id:39198)
- Additional media
- https://www.winsold.com/tour/351333
- Property taxes
- $5,820.50 per year / $485.04 per month
- Basement
- Finished, Separate entrance, N/A
- Year build
- -
- Type
- Single Family
- Bedrooms
- 5
- Bathrooms
- 5
- Parking spots
- 6 Total
- Floor
- Hardwood, Laminate, Ceramic
- Balcony
- -
- Pool
- -
- External material
- Brick | Stone
- Roof type
- -
- Lot frontage
- -
- Lot depth
- -
- Heating
- Forced air, Natural gas
- Fire place(s)
- 2
- Main level
- Living room
- 10’11” x 16’2”
- Dining room
- 12’12” x 13’5”
- Kitchen
- 10’11” x 11’11”
- Eating area
- 8’2” x 10’6”
- Basement
- Kitchen
- 33’12” x 26’5”
- Laundry room
- 8’9” x 12’5”
- Family room
- 33’12” x 26’5”
- Second level
- Primary Bedroom
- 17’2” x 15’3”
- Bedroom 2
- 14’5” x 8’12”
- Bedroom 3
- 10’6” x 10’0”
- Bedroom 4
- 10’2” x 9’7”
- Den
- 12’4” x 7’4”
Listing Brokerage
- MLS® Listing
- N9050718
- Brokerage
- SUTTON GROUP-SECURITY REAL ESTATE INC.
Similar homes for sale
These homes have similar price range, details and proximity to 142 McCann
