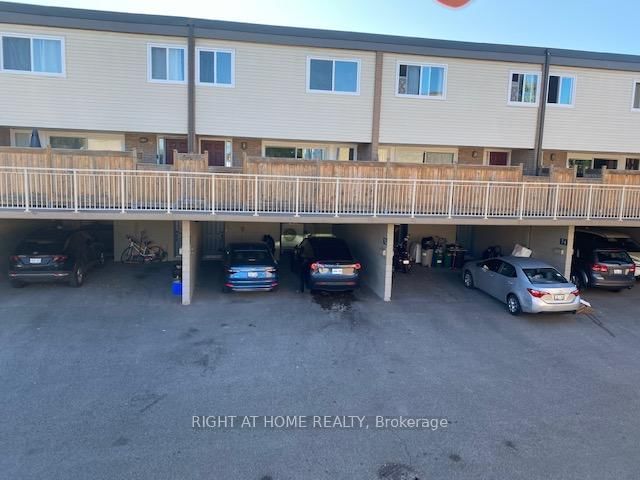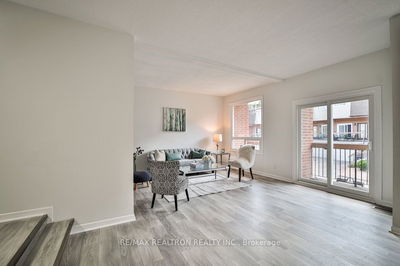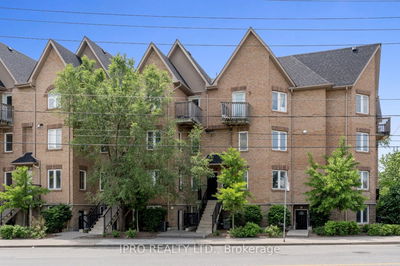76 Springfair
Aurora Village | Aurora
$649,999.00
Listed 3 months ago
- 3 bed
- 2 bath
- 1200-1399 sqft
- 2.0 parking
- Condo Townhouse
Instant Estimate
$651,036
+$1,037 compared to list price
Upper range
$704,286
Mid range
$651,036
Lower range
$597,785
Property history
- Now
- Listed on Jul 20, 2024
Listed for $649,999.00
80 days on market
- Sep 13, 2022
- 2 years ago
Leased
Listed for $2,900.00 • 2 months on market
Location & area
Schools nearby
Home Details
- Description
- Experience executive living in this stunning townhouse unit located in the heart of Aurora, this 3-bedroom large model has been meticulously upgraded with no expense spared. Conveniently located near the GO station and shopping centers, it is also just steps away from public schools and the prestigious Aurora High School. The home boasts a luxurious kitchen with high-end finishes and appliances, complemented by beautiful laminate floors and stairs, upgraded with heat pump heating and cooling system, New windows and fresh paint, new vanities and toilets, New stoves. The multi-level layout includes a spacious living room and dining room with a West-facing Terrace and walk-out to the Terrace, ideal for relaxation. The finished basement features a walkout to Parking. Don't miss the opportunity to own this exquisite home,
- Additional media
- -
- Property taxes
- $1,679.00 per year / $139.92 per month
- Condo fees
- $686.85
- Basement
- Unfinished
- Year build
- 31-50
- Type
- Condo Townhouse
- Bedrooms
- 3
- Bathrooms
- 2
- Pet rules
- Restrict
- Parking spots
- 2.0 Total | 1.0 Garage
- Parking types
- Owned
- Floor
- -
- Balcony
- Terr
- Pool
- -
- External material
- Brick
- Roof type
- -
- Lot frontage
- -
- Lot depth
- -
- Heating
- Heat Pump
- Fire place(s)
- N
- Locker
- None
- Building amenities
- Bbqs Allowed, Outdoor Pool, Visitor Parking
- Main
- Living
- 14’12” x 12’8”
- Dining
- 12’0” x 9’6”
- Kitchen
- 9’8” x 8’6”
- Breakfast
- 6’11” x 8’6”
- 2nd
- 2nd Br
- 12’8” x 6’7”
- 3rd Br
- 9’6” x 9’6”
- 3rd
- Prim Bdrm
- 12’12” x 10’12”
- Bathroom
- 3’3” x 9’10”
- Lower
- Laundry
- 6’7” x 9’10”
- 3’3” x 6’7”
Listing Brokerage
- MLS® Listing
- N9050208
- Brokerage
- RIGHT AT HOME REALTY
Similar homes for sale
These homes have similar price range, details and proximity to 76 Springfair









