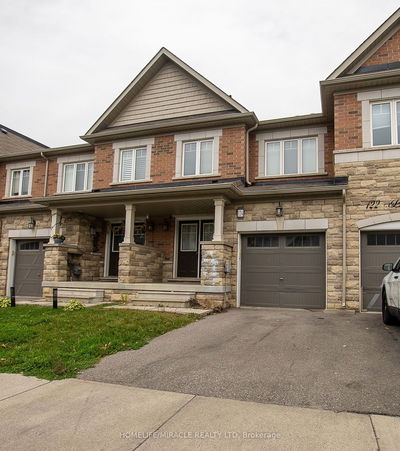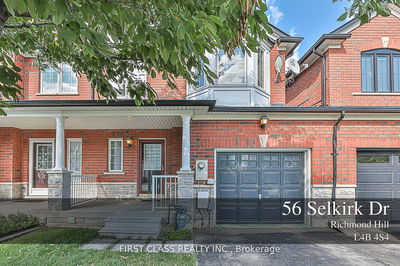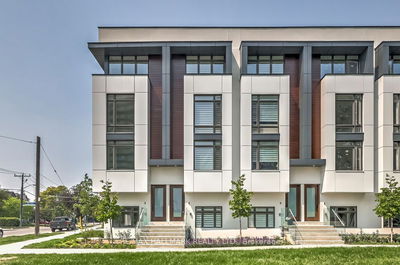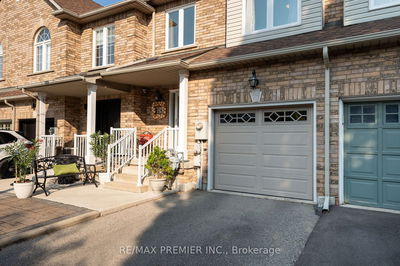37 - 8900 Bathurst
Patterson | Vaughan
$1,275,000.00
Listed 3 months ago
- 3 bed
- 3 bath
- - sqft
- 4.0 parking
- Att/Row/Twnhouse
Instant Estimate
$1,293,837
+$18,837 compared to list price
Upper range
$1,386,167
Mid range
$1,293,837
Lower range
$1,201,507
Property history
- Now
- Listed on Jul 24, 2024
Listed for $1,275,000.00
75 days on market
Location & area
Schools nearby
Home Details
- Description
- Discover this stylish 3 bedroom, 3 bathroom freehold town home in prestigious Thornhill Woods. Featuring an open-concept layout with upgraded hardwood floors throughout, 9ft ceilings on the main floor, and modern pot lights, this home exudes elegance. The kitchen boasts tall maple cabinets, granite counter tops, and high-end stainless steel appliances. Enjoy the professionally finished deck with a removable privacy screen, ideal for outdoor entertaining. The finished basement includes a laundry area. The spacious master bedroom offers a 5-piece ensuite, sitting room, and private balcony. Conveniently located near Bathurst, groceries, schools, the 407, and transit. Includes stainless steel fridge, stove, dishwasher, built-in microwave, washer, dryer, all window coverings, and lighting fixtures. POTL fee of $249.38 covers snow removal, grass cutting, and garbage. Perfect for family living. Check out the virtual tour to see more of this exceptional property.
- Additional media
- https://my.matterport.com/show/?m=hX7wJSZbo5h&mls=1
- Property taxes
- $5,046.00 per year / $420.50 per month
- Basement
- Part Fin
- Basement
- W/O
- Year build
- -
- Type
- Att/Row/Twnhouse
- Bedrooms
- 3
- Bathrooms
- 3
- Parking spots
- 4.0 Total | 2.0 Garage
- Floor
- -
- Balcony
- -
- Pool
- None
- External material
- Brick
- Roof type
- -
- Lot frontage
- -
- Lot depth
- -
- Heating
- Forced Air
- Fire place(s)
- Y
- Main
- Living
- 14’8” x 13’9”
- Dining
- 13’9” x 15’1”
- Kitchen
- 19’2” x 9’1”
- Breakfast
- 19’2” x 10’6”
- 2nd
- Prim Bdrm
- 15’0” x 11’9”
- Sitting
- 12’0” x 7’1”
- 2nd Br
- 11’11” x 9’9”
- 3rd Br
- 16’9” x 9’7”
Listing Brokerage
- MLS® Listing
- N9052887
- Brokerage
- ROYAL LEPAGE YOUR COMMUNITY REALTY
Similar homes for sale
These homes have similar price range, details and proximity to 8900 Bathurst









