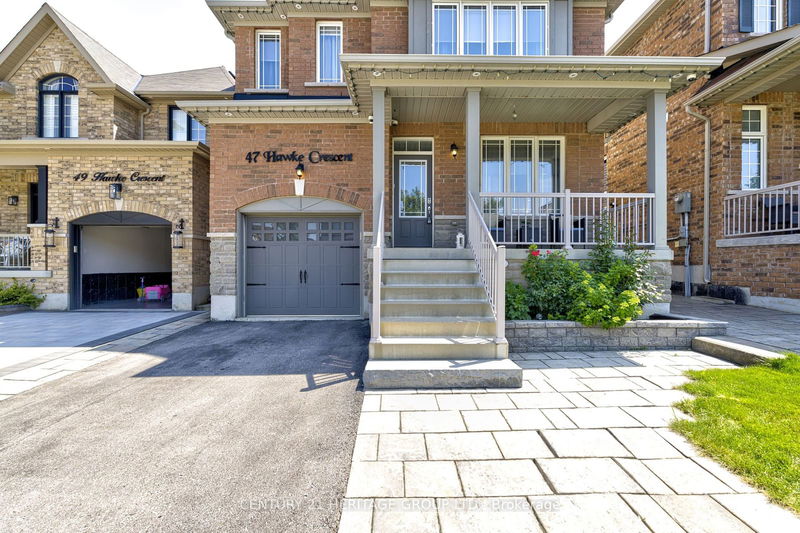47 Hawke
Tottenham | New Tecumseth
$1,119,000.00
Listed 3 months ago
- 4 bed
- 4 bath
- 2000-2500 sqft
- 3.0 parking
- Detached
Instant Estimate
$1,126,371
+$7,371 compared to list price
Upper range
$1,200,242
Mid range
$1,126,371
Lower range
$1,052,500
Property history
- Jul 24, 2024
- 3 months ago
Price Change
Listed for $1,119,000.00 • about 2 months on market
- Mar 24, 2024
- 7 months ago
Expired
Listed for $1,149,999.00 • 3 months on market
- Feb 26, 2024
- 7 months ago
Terminated
Listed for $1,189,999.00 • 27 days on market
Location & area
Schools nearby
Home Details
- Description
- Welcome to 47 Hawke Crescent in the growing town of Tottenham. Enjoy all of the luxurious touches of this all brick, 4 + 1 bedroom, 4 bathroom, detached home within walking distance to amenities complete with that 'small town feeling'. Admire the attention to detail with consistency throughout the home, hardwood floors, stainless steel appliances, coffered ceilings, pot lights, and so much more. Not enough can be said about the large, bright kitchen in this home; an entertainer's absolute delight with huge island, quartz counters, custom cabinetry and more, The welcoming backyard is perfect for inviting your guests to enjoy the outdoors with interlock patio, pergola and perennial gardens. There is more than enough room for the nanny, in-laws or grown children in the fully finished basement complete with bedroom, eat in kitchen, living room and bathroom. There is no need to carry that heavy laundry basket down the stairs with convenient laundry located on the 2nd floor!
- Additional media
- http://www.47Hawke.com/unbranded
- Property taxes
- $4,855.37 per year / $404.61 per month
- Basement
- Apartment
- Basement
- Finished
- Year build
- 6-15
- Type
- Detached
- Bedrooms
- 4 + 1
- Bathrooms
- 4
- Parking spots
- 3.0 Total | 1.0 Garage
- Floor
- -
- Balcony
- -
- Pool
- None
- External material
- Brick
- Roof type
- -
- Lot frontage
- -
- Lot depth
- -
- Heating
- Forced Air
- Fire place(s)
- Y
- Main
- Living
- 11’7” x 16’2”
- Dining
- 10’2” x 17’5”
- Kitchen
- 12’1” x 20’11”
- Upper
- Prim Bdrm
- 12’12” x 16’6”
- 2nd Br
- 10’4” x 10’10”
- 3rd Br
- 12’6” x 11’1”
- 4th Br
- 10’5” x 10’7”
- Laundry
- 10’5” x 6’1”
- Bsmt
- Kitchen
- 12’4” x 23’10”
- Living
- 12’4” x 23’10”
- Laundry
- 12’12” x 19’5”
Listing Brokerage
- MLS® Listing
- N9052921
- Brokerage
- CENTURY 21 HERITAGE GROUP LTD.
Similar homes for sale
These homes have similar price range, details and proximity to 47 Hawke









