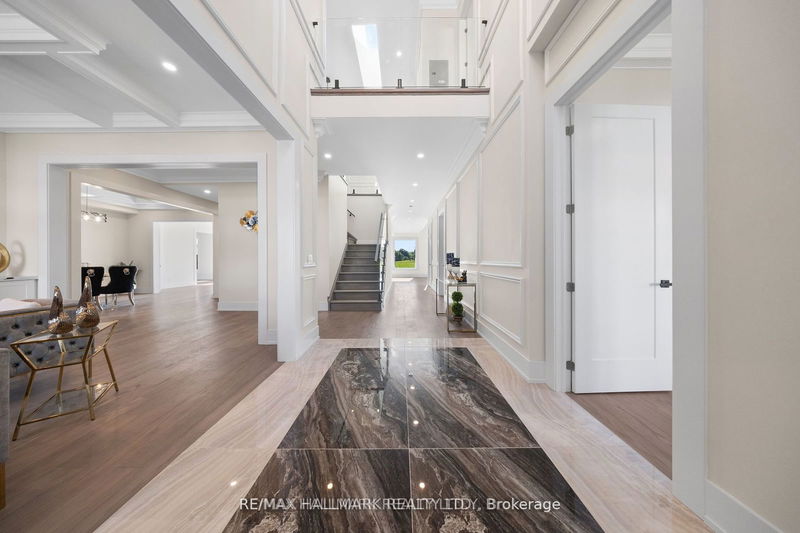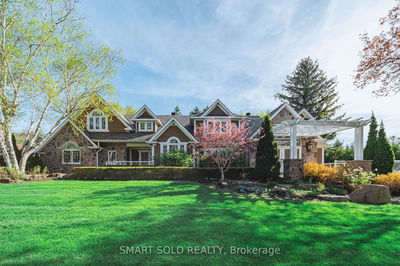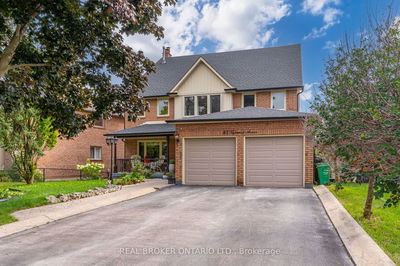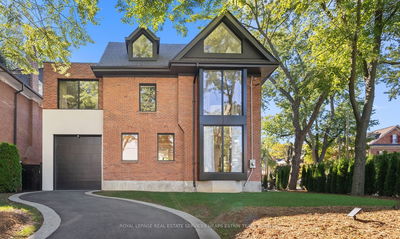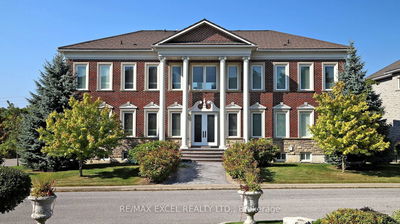1 Spruceview
Ballantrae | Whitchurch-Stouffville
$4,199,999.00
Listed 3 months ago
- 6 bed
- 8 bath
- 5000+ sqft
- 24.0 parking
- Detached
Instant Estimate
$4,293,606
+$93,607 compared to list price
Upper range
$4,944,266
Mid range
$4,293,606
Lower range
$3,642,945
Property history
- Jul 23, 2024
- 3 months ago
Sold Conditionally with Escalation Clause
Listed for $4,199,999.00 • on market
- Jun 15, 2024
- 4 months ago
Terminated
Listed for $4,699,000.00 • about 1 month on market
Location & area
Schools nearby
Home Details
- Description
- Experience unparalleled luxury in this 9000 sq ft masterpiece by a Tarion licensed builder, located in the serene and prestigious community of Stouffville. This custom-built home combines modern amenities with timeless design, featuring 6 spacious bedrooms and an office, 8 lavish bathrooms with top-of-the-line fixtures, and an oversized 4-car garage that can accommodate over 20 cars, including the driveway. Enjoy effortless movement between floors with the elevator, and cozy up next to any of the 5 fireplaces throughout the home. The grand kitchen includes a separate butler's kitchen and pantry with its own appliances. The first floor boasts an in-law suite complete with a laundry area and full bath. The fully finished basement offers a wet bar, home cinema, gym room, and rough-in for a sauna. Three spacious balconies/terraces provide stunni
- Additional media
- -
- Property taxes
- $0.00 per year / $0.00 per month
- Basement
- Finished
- Basement
- Walk-Up
- Year build
- New
- Type
- Detached
- Bedrooms
- 6
- Bathrooms
- 8
- Parking spots
- 24.0 Total | 4.0 Garage
- Floor
- -
- Balcony
- -
- Pool
- None
- External material
- Brick
- Roof type
- -
- Lot frontage
- -
- Lot depth
- -
- Heating
- Forced Air
- Fire place(s)
- Y
- Main
- 12’10” x 11’2”
- Dining
- 9’6” x 6’11”
- Office
- 8’2” x 8’6”
- Great Rm
- 17’9” x 10’10”
- Kitchen
- 21’4” x 13’9”
- Br
- 15’5” x 14’1”
- 2nd
- Prim Bdrm
- 20’4” x 9’6”
- 2nd Br
- 10’10” x 10’6”
- 3rd Br
- 13’1” x 12’2”
- 4th Br
- 11’6” x 11’10”
- Lower
- Kitchen
- 7’3” x 17’1”
- Rec
- 23’11” x 20’8”
Listing Brokerage
- MLS® Listing
- N9052024
- Brokerage
- RE/MAX HALLMARK REALTY LTD.
Similar homes for sale
These homes have similar price range, details and proximity to 1 Spruceview


