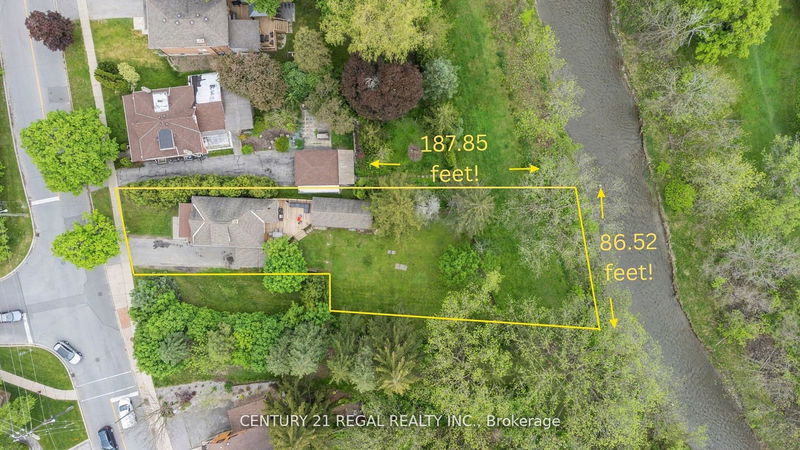153 Clarence
West Woodbridge | Vaughan
$1,379,000.00
Listed 3 months ago
- 3 bed
- 2 bath
- - sqft
- 6.0 parking
- Detached
Instant Estimate
$1,294,162
-$84,838 compared to list price
Upper range
$1,425,979
Mid range
$1,294,162
Lower range
$1,162,345
Property history
- Now
- Listed on Jul 24, 2024
Listed for $1,379,000.00
75 days on market
- May 21, 2024
- 5 months ago
Terminated
Listed for $1,479,000.00 • 2 months on market
Location & area
Schools nearby
Home Details
- Description
- Stunning slice of serenity just minutes from the city! This family home is nestled on a huge ravine lot offering the prestige of Woodbridge, and the peacefulness of country living. Step inside to discover the newly renovated kitchen and bathrooms that blend modern style with practicality. This adaptable floor plan caters to families of any size, in any stage of life, featuring two main floor bedrooms, two basement bedrooms, and a spacious upstairs loft that can be used as a primary suite or fun bonus space. Step outside onto your newly built sprawling deck and take in the expansive backyard, perfect for lazy afternoons or hosting lively gatherings. There is a large exterior building complete with Hydro power that provides functional workspace now or maybe a future creative use! And downstairs? Well, there's a fully finished basement with its own kitchen, bathroom, laundry, and separate entrance offering endless possibilities for extra income or extended family. With the added convenience of an attached garage with new *smart opener - this home is definitely move-in ready. And with a lot this size, you can let your imagination run wild with future possibilities!
- Additional media
- -
- Property taxes
- $4,852.00 per year / $404.33 per month
- Basement
- Apartment
- Basement
- Finished
- Year build
- -
- Type
- Detached
- Bedrooms
- 3 + 2
- Bathrooms
- 2
- Parking spots
- 6.0 Total | 1.0 Garage
- Floor
- -
- Balcony
- -
- Pool
- None
- External material
- Alum Siding
- Roof type
- -
- Lot frontage
- -
- Lot depth
- -
- Heating
- Forced Air
- Fire place(s)
- N
- Main
- Family
- 24’0” x 11’11”
- Br
- 10’5” x 9’1”
- 2nd Br
- 10’5” x 9’1”
- Kitchen
- 14’1” x 9’6”
- Upper
- Prim Bdrm
- 22’5” x 15’7”
- Bsmt
- 4th Br
- 10’3” x 7’6”
- 5th Br
- 9’8” x 8’3”
- Kitchen
- 14’5” x 4’11”
Listing Brokerage
- MLS® Listing
- N9053967
- Brokerage
- CENTURY 21 REGAL REALTY INC.
Similar homes for sale
These homes have similar price range, details and proximity to 153 Clarence









