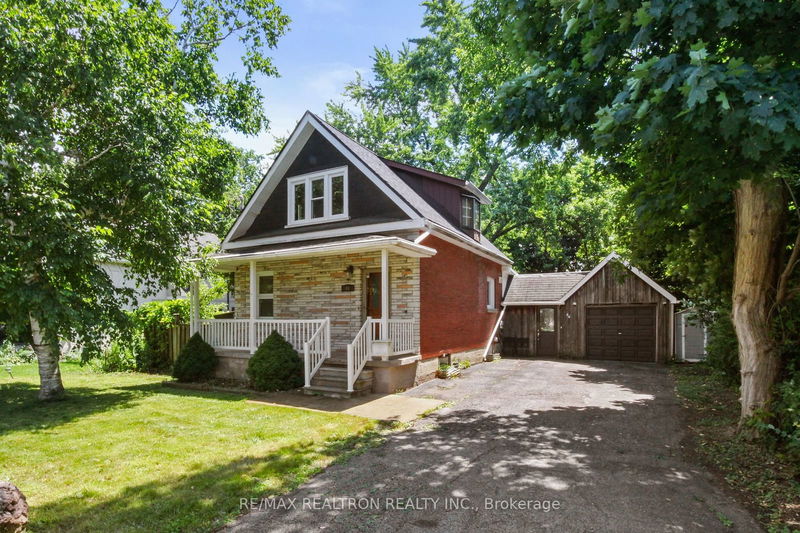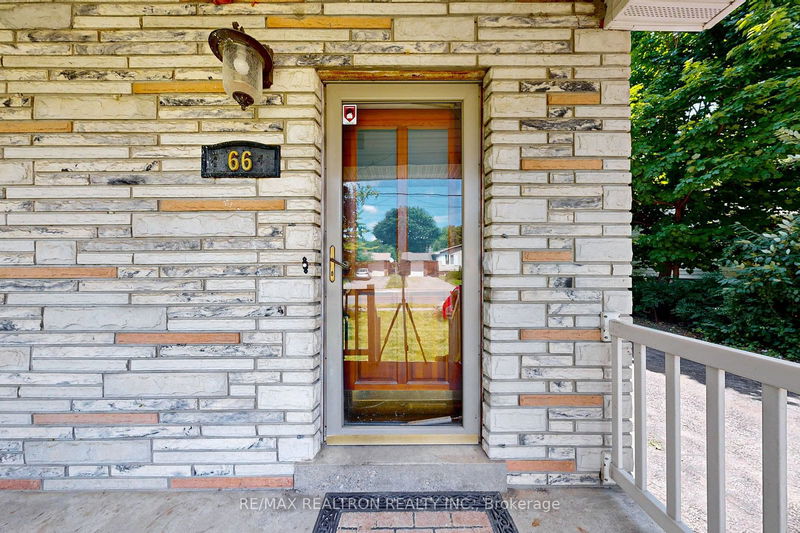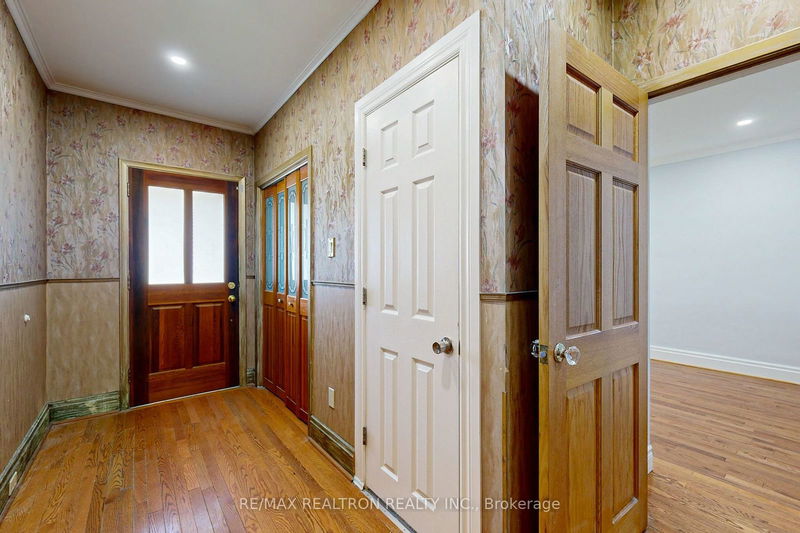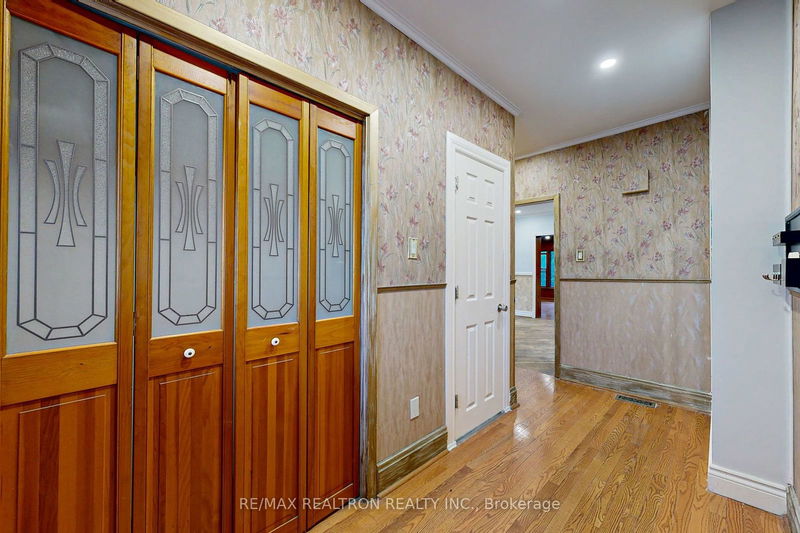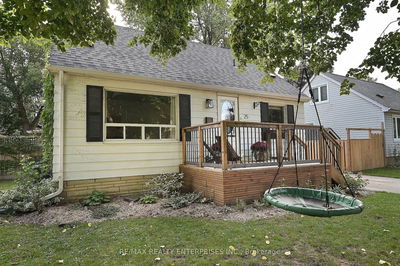66 Centre
Crosby | Richmond Hill
$1,499,888.00
Listed 2 months ago
- 3 bed
- 3 bath
- - sqft
- 7.0 parking
- Detached
Instant Estimate
$1,547,453
+$47,565 compared to list price
Upper range
$1,678,610
Mid range
$1,547,453
Lower range
$1,416,296
Property history
- Jul 26, 2024
- 2 months ago
Price Change
Listed for $1,499,888.00 • 2 months on market
Location & area
Schools nearby
Home Details
- Description
- Welcome To *** 66 Centre St. E ***, Great Location In The Heart Of Richmond Hill & Huge L - Shape Lot (Front 63.75 Feet By 198.50 Feet), The Rear Of Lot 108.91 Feet, Charming 3 Bedroom Backs Onto Park, Site Area Is 14,208 Sq.Ft. , Zoned R2 ( Can Be 2 Units / Duplexed ), The Property Could Potentially Build New House, Renovated Or Added Onto, Hardwood Floors Thru' Out, Dormer Windows, 2nd Flr. 3 Pcs Bathroom With Skylight, Rec, Double Tandem Garage, Walk To Yonge St., Go Station, Tons Of Restaurants, LCBO And More. 10 Minutes Drive To Hwy 404, The Basement Occupied By The Tenant, The Lower Unit Visit W/ The Registered Offer, Great Opportunity For Rental Income And Investment.
- Additional media
- -
- Property taxes
- $6,292.00 per year / $524.33 per month
- Basement
- Apartment
- Basement
- Sep Entrance
- Year build
- -
- Type
- Detached
- Bedrooms
- 3
- Bathrooms
- 3
- Parking spots
- 7.0 Total | 2.0 Garage
- Floor
- -
- Balcony
- -
- Pool
- None
- External material
- Brick
- Roof type
- -
- Lot frontage
- -
- Lot depth
- -
- Heating
- Forced Air
- Fire place(s)
- Y
- Main
- Family
- 20’4” x 14’1”
- Kitchen
- 13’2” x 8’12”
- Dining
- 11’3” x 9’6”
- Br
- 13’2” x 11’2”
- 2nd
- 2nd Br
- 16’4” x 9’2”
- 3rd Br
- 13’5” x 9’11”
- Bsmt
- Rec
- 0’0” x 0’0”
- Kitchen
- 0’0” x 0’0”
- Workshop
- 0’0” x 0’0”
Listing Brokerage
- MLS® Listing
- N9056461
- Brokerage
- RE/MAX REALTRON REALTY INC.
Similar homes for sale
These homes have similar price range, details and proximity to 66 Centre

