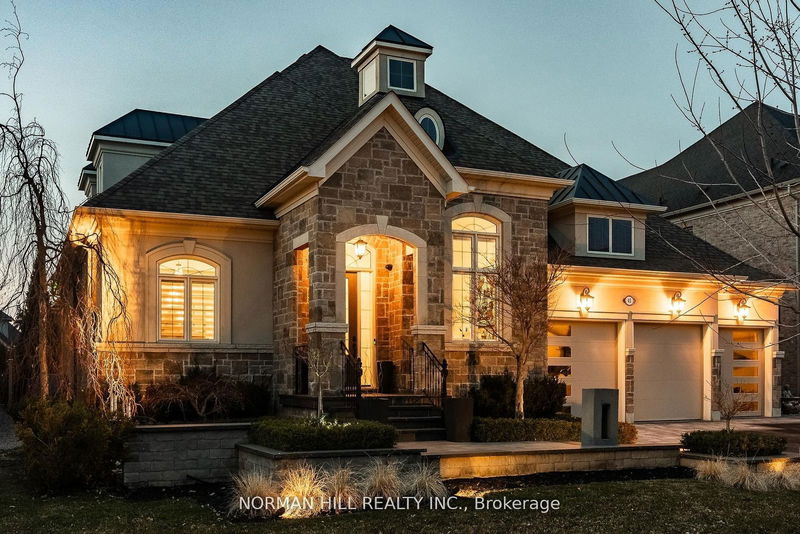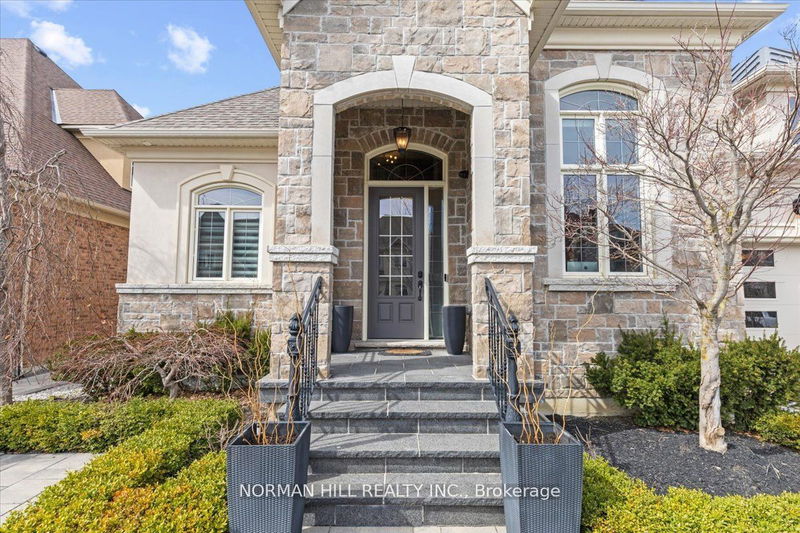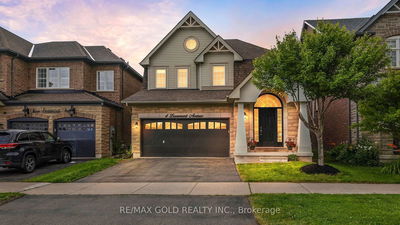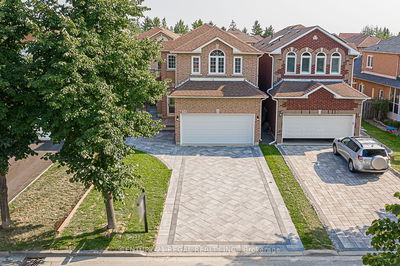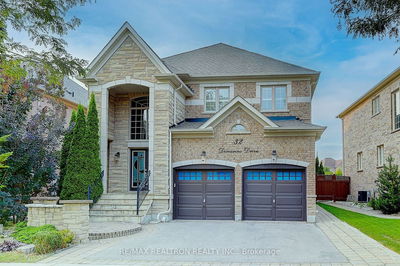45 Chuck Ormsby
King City | King
$2,895,000.00
Listed 3 months ago
- 4 bed
- 4 bath
- 3500-5000 sqft
- 12.0 parking
- Detached
Instant Estimate
$3,083,193
+$188,193 compared to list price
Upper range
$3,556,731
Mid range
$3,083,193
Lower range
$2,609,655
Property history
- Jul 26, 2024
- 3 months ago
Price Change
Listed for $2,895,000.00 • 2 months on market
- Jul 4, 2024
- 3 months ago
Terminated
Listed for $3,298,000.00 • 22 days on market
- Apr 16, 2024
- 6 months ago
Suspended
Listed for $3,298,000.00 • 2 months on market
Location & area
Schools nearby
Home Details
- Description
- Extraordinary Elegance. Located in tranquil, yet engaging King City. Encased within a generous 4,457 sq. ft of masterfully designed luxury living space, this property has been skillfully crafted with meticulous attention to detail. Luxuriate in a stylish blend of high-end finishes, including lustrous marble, rich hardwood & distinctive granite surfaces. The expansive deck area and well-appointed interior make this reputable residence an epitome of indoor & outdoor harmony, setting the stage for grand gala events or peaceful, relaxed living. Unlock the culinary possibilities with a cutting-edge deluxe fully equipped kitchen with top-of-the-line features, 2 staircases leading to the tremendously-spacious lower level. Marvel under soaring 10 Ft +++ ceilings, indulge in the opulence of sumptuous spa-like 5-piece ensuite.
- Additional media
- https://youtu.be/2lxbUJ2UJfw
- Property taxes
- $14,946.00 per year / $1,245.50 per month
- Basement
- Full
- Basement
- Part Fin
- Year build
- -
- Type
- Detached
- Bedrooms
- 4
- Bathrooms
- 4
- Parking spots
- 12.0 Total | 3.0 Garage
- Floor
- -
- Balcony
- -
- Pool
- None
- External material
- Stone
- Roof type
- -
- Lot frontage
- -
- Lot depth
- -
- Heating
- Forced Air
- Fire place(s)
- Y
- Main
- Dining
- 13’8” x 12’12”
- Living
- 10’12” x 12’12”
- Kitchen
- 13’8” x 14’0”
- Breakfast
- 13’8” x 13’8”
- Family
- 15’0” x 19’2”
- Den
- 10’0” x 12’0”
- Prim Bdrm
- 15’0” x 20’8”
- 2nd Br
- 12’12” x 10’12”
- 2nd
- Loft
- 16’6” x 18’12”
- 3rd Br
- 20’12” x 12’0”
- 4th Br
- 20’12” x 12’0”
Listing Brokerage
- MLS® Listing
- N9061085
- Brokerage
- NORMAN HILL REALTY INC.
Similar homes for sale
These homes have similar price range, details and proximity to 45 Chuck Ormsby
