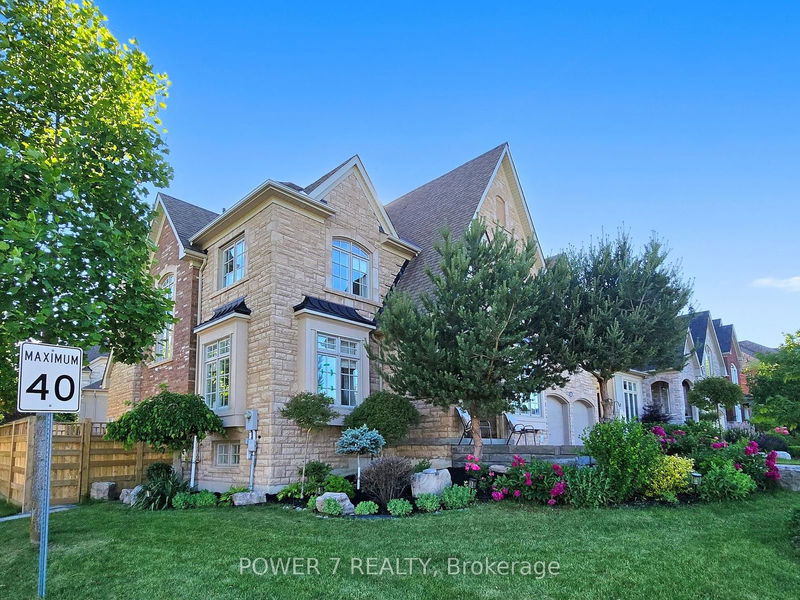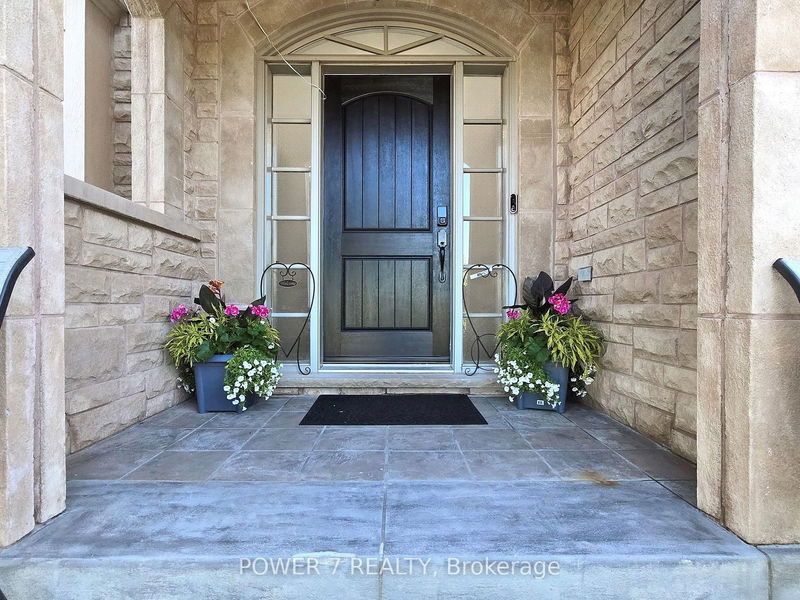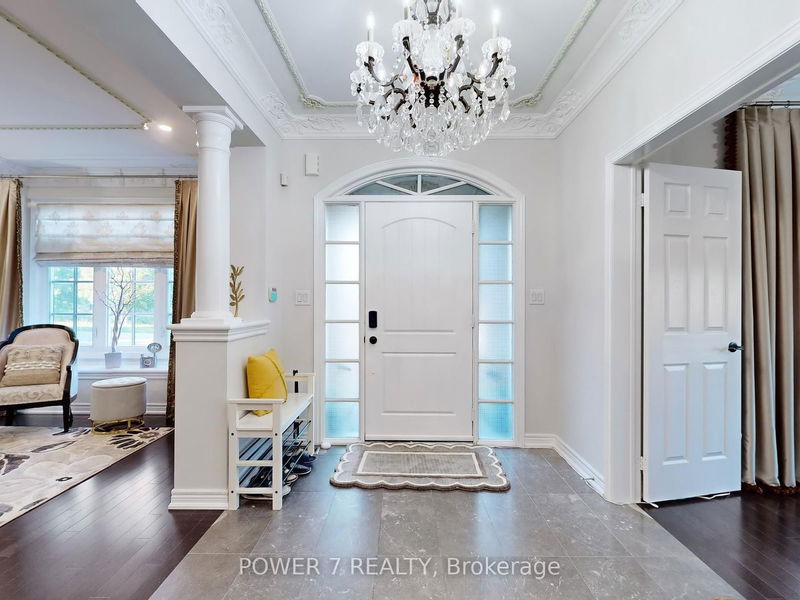171 Angus Glen
Angus Glen | Markham
$3,399,900.00
Listed 2 months ago
- 4 bed
- 6 bath
- 3500-5000 sqft
- 8.0 parking
- Detached
Instant Estimate
$3,467,717
+$67,817 compared to list price
Upper range
$3,793,626
Mid range
$3,467,717
Lower range
$3,141,807
Property history
- Now
- Listed on Jul 27, 2024
Listed for $3,399,900.00
72 days on market
- Jun 15, 2024
- 4 months ago
Suspended
Listed for $3,588,000.00 • about 1 month on market
Location & area
Schools nearby
Home Details
- Description
- This Stunning 4,500 sq ft Griffith Model Home, With An Additional 2,150 sq ft Professionally Separate Entrance Finished Basement, Total 6650 Sq Ft of Living Space! One-of-a-Kind 60' Ft Executive Home in Prestigious West Village Angus Glen Community* "This property features pond frontage with no houses in front, offering unobstructed scenic views and a serene environment."! Offers Unparalleled Luxury And Space. Hardwood Flooring Throughout, Potlights, Chandelier Lights, 18' Ceiling Great Room With Lots Of Sunlight. 2 Gas Fireplaces. Plaster Mouldings. Elegant Kitchen with Pantry, Huge Center Island, Granite Countertop, Built-in Oven and Microwave. Oversized Master Bedroom With 5-pc Ensuite, 2 Walk-in Closets, And Retreat Area. Professional Landscaping with Mature Privacy Trees And Waterfall Pond. Interlock Driveway. Basement Features 3 Large Bedrooms And 2 Full Bathrooms, Electric Fireplace, Potlights, Current Owner Spent Over 250k Upgrades! Perfect For Guests or Extended Family. Access To Top-Rated Pierre Trudeau High School, Angus Glen Comm Ctr, Park, Golf Course etc. Must See
- Additional media
- https://www.winsold.com/tour/353066
- Property taxes
- $14,896.00 per year / $1,241.33 per month
- Basement
- Finished
- Basement
- Sep Entrance
- Year build
- -
- Type
- Detached
- Bedrooms
- 4 + 3
- Bathrooms
- 6
- Parking spots
- 8.0 Total | 2.0 Garage
- Floor
- -
- Balcony
- -
- Pool
- None
- External material
- Brick
- Roof type
- -
- Lot frontage
- -
- Lot depth
- -
- Heating
- Forced Air
- Fire place(s)
- Y
- Ground
- Living
- 12’2” x 14’0”
- Dining
- 12’12” x 14’12”
- Family
- 20’12” x 12’0”
- Great Rm
- 18’3” x 16’0”
- Kitchen
- 13’2” x 17’6”
- Office
- 10’12” x 14’0”
- 2nd
- Prim Bdrm
- 16’0” x 22’12”
- 2nd Br
- 16’6” x 11’6”
- 3rd Br
- 12’9” x 12’10”
- 4th Br
- 12’0” x 12’6”
- Bsmt
- Br
- 12’1” x 11’6”
- Br
- 11’1” x 20’5”
Listing Brokerage
- MLS® Listing
- N9203114
- Brokerage
- POWER 7 REALTY
Similar homes for sale
These homes have similar price range, details and proximity to 171 Angus Glen









