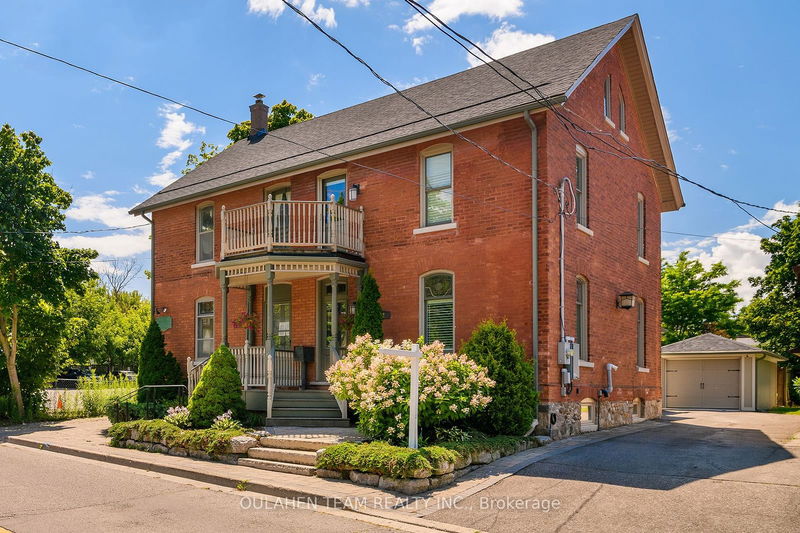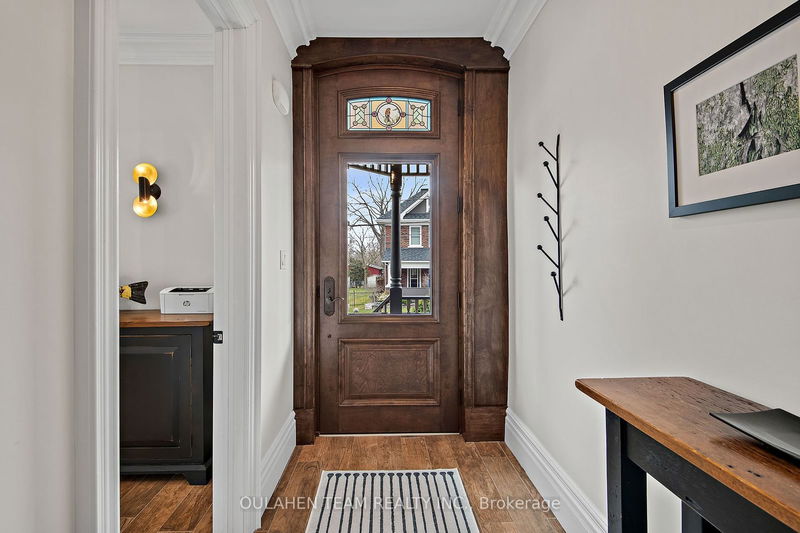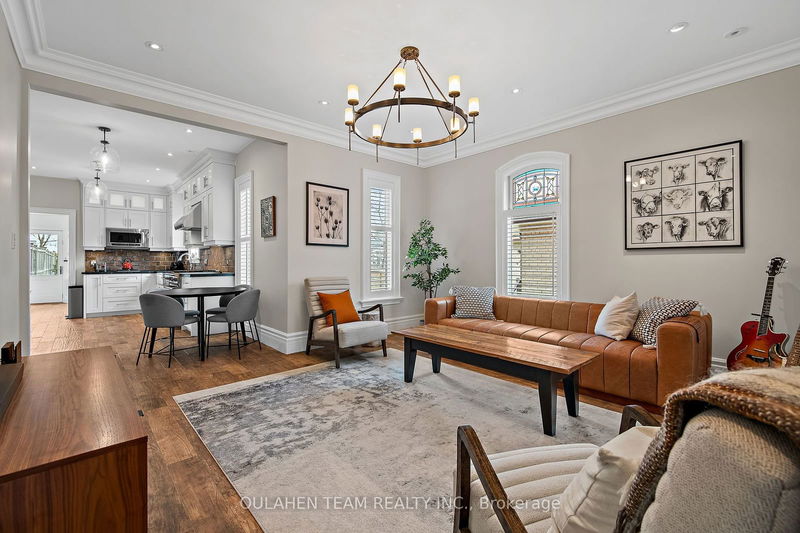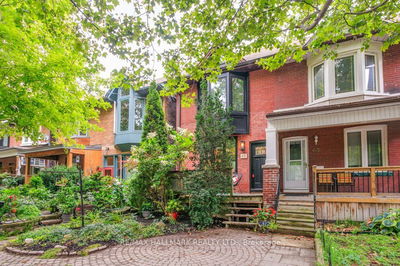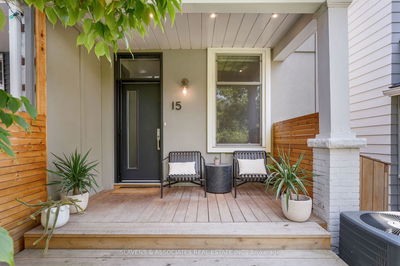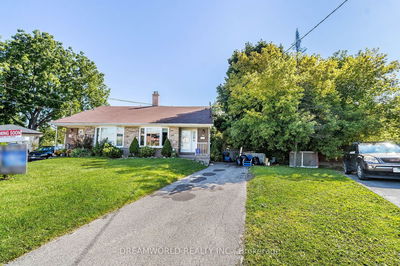12 Church
Crosby | Richmond Hill
$1,195,000.00
Listed 2 months ago
- 2 bed
- 3 bath
- - sqft
- 3.0 parking
- Semi-Detached
Instant Estimate
$1,210,637
+$15,637 compared to list price
Upper range
$1,348,387
Mid range
$1,210,637
Lower range
$1,072,887
Property history
- Now
- Listed on Jul 29, 2024
Listed for $1,195,000.00
72 days on market
- Jun 3, 2024
- 4 months ago
Terminated
Listed for $1,249,900.00 • about 2 months on market
- Mar 19, 2024
- 7 months ago
Expired
Listed for $1,249,900.00 • 2 months on market
Location & area
Schools nearby
Home Details
- Description
- A fully renovated home conveniently located just steps to Yonge Street! Sun-filled rooms with 9-foot ceilings. Fully updated plumbing, electrical, mechanics with radiant floor heating throughout, air conditioning and backup generator. Bright living and dining rooms with stained-glass windows and sliding doors to combine or separate spaces as needed. Gorgeous eat-in chef's kitchen with high-end appliances, farmhouse sink, and built-in pantry. Spacious primary bedroom with sitting area and luxurious 4-piece ensuite bath with standalone soaker tub. Private backyard perfect for relaxing and entertaining. Oversized garage. Easy access to Highway 7, 404, 407, GO train station, VIVA and YRT bus. Close to restaurants, shops, parks, schools, library, entertainment, Richmond Hill Centre for the Performing Arts, Elgin Barrow Arena, and so much more!
- Additional media
- https://tours.realtytours.ca/12-church-st-s-richmond-hill/
- Property taxes
- $5,478.73 per year / $456.56 per month
- Basement
- Unfinished
- Year build
- -
- Type
- Semi-Detached
- Bedrooms
- 2
- Bathrooms
- 3
- Parking spots
- 3.0 Total | 1.0 Garage
- Floor
- -
- Balcony
- -
- Pool
- None
- External material
- Brick
- Roof type
- -
- Lot frontage
- -
- Lot depth
- -
- Heating
- Radiant
- Fire place(s)
- N
- Main
- Dining
- 10’4” x 13’3”
- Living
- 14’7” x 15’3”
- Kitchen
- 19’6” x 10’11”
- Mudroom
- 10’4” x 11’7”
- 2nd
- Prim Bdrm
- 22’10” x 18’8”
- 2nd Br
- 19’7” x 10’8”
- Bsmt
- Utility
- 26’6” x 17’5”
Listing Brokerage
- MLS® Listing
- N9229931
- Brokerage
- OULAHEN TEAM REALTY INC.
Similar homes for sale
These homes have similar price range, details and proximity to 12 Church
