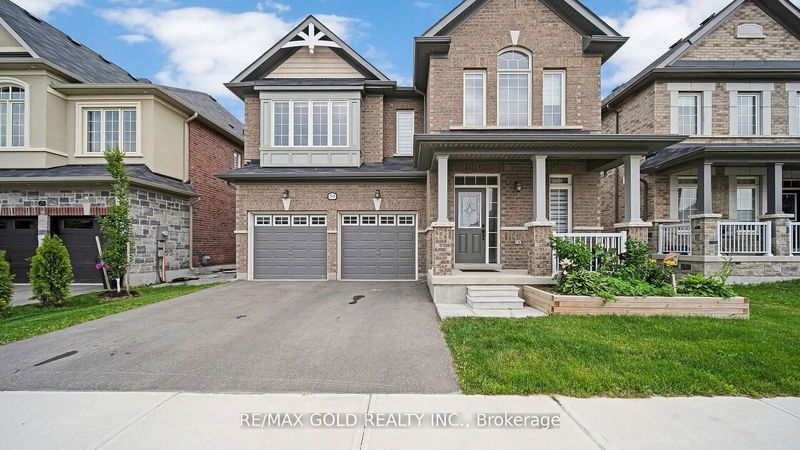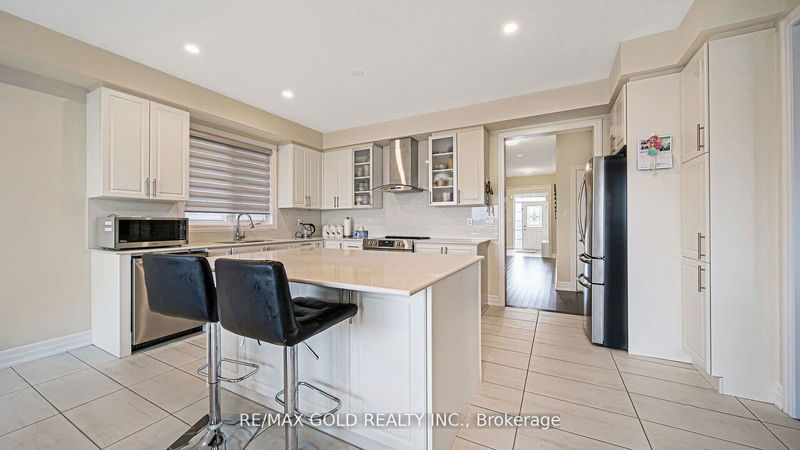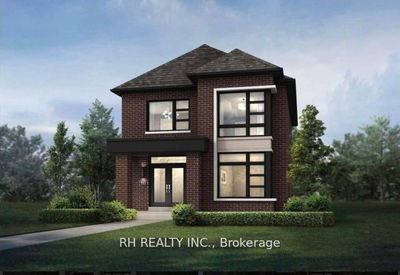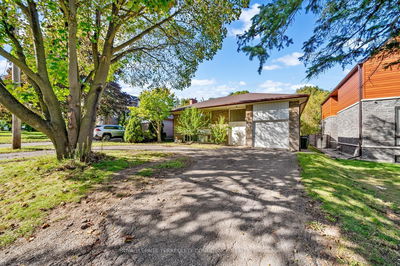59 Strathgreen
Keswick South | Georgina
$1,289,900.00
Listed 2 months ago
- 4 bed
- 4 bath
- 2500-3000 sqft
- 4.0 parking
- Detached
Instant Estimate
$1,296,844
+$6,944 compared to list price
Upper range
$1,382,177
Mid range
$1,296,844
Lower range
$1,211,511
Property history
- Now
- Listed on Jul 29, 2024
Listed for $1,289,900.00
72 days on market
- Jul 4, 2024
- 3 months ago
Terminated
Listed for $1,324,900.00 • 25 days on market
Location & area
Schools nearby
Home Details
- Description
- ABSOLUTELY STUNNING DEATCHED HOME WITH 4 BEDROOMS AND 3 FULL WASHROOMS ON SECOND FLOOR..2940 SQFT WITH VERY FUNCTIONAL LAYOUT.. READING/MEETING AREA AT THE ENTRANCE..GOOD SIZE FORMAL ROOM AND HUGE FAMILY ROOM WITH GAS FIREPLACE..S/S APPLIANCES ..MODERN KITCHEN WITH ICELAND ..GOOD SIZE BREAKFAST AREA WITH WALK OUT TO BACKYARD..SECOND FLOOR LAUNDRY ..3 WALK/IN CLOSETS ..CENTRAL VACCUME..ALL HARDWOOD FLOOR..SPIRAL STAIRCASE...VERY SPACIOUS ON SECOND FLOOR AND MAIN FLOOR WITH AN AWESOME LAYOUT...
- Additional media
- https://hdtour.virtualhomephotography.com/cp/59-strathgreen-lane/
- Property taxes
- $5,800.00 per year / $483.33 per month
- Basement
- Full
- Year build
- 0-5
- Type
- Detached
- Bedrooms
- 4
- Bathrooms
- 4
- Parking spots
- 4.0 Total | 2.0 Garage
- Floor
- -
- Balcony
- -
- Pool
- None
- External material
- Brick
- Roof type
- -
- Lot frontage
- -
- Lot depth
- -
- Heating
- Forced Air
- Fire place(s)
- Y
- Main
- Sitting
- 12’7” x 8’12”
- Living
- 12’12” x 12’12”
- Family
- 17’12” x 13’7”
- Kitchen
- 15’12” x 0’0”
- Breakfast
- 13’1” x 12’7”
- 2nd
- Prim Bdrm
- 19’7” x 11’12”
- 2nd Br
- 11’12” x 11’2”
- 3rd Br
- 13’12” x 12’12”
- 4th Br
- 12’7” x 12’12”
- Laundry
- 0’0” x 0’0”
Listing Brokerage
- MLS® Listing
- N9230994
- Brokerage
- RE/MAX GOLD REALTY INC.
Similar homes for sale
These homes have similar price range, details and proximity to 59 Strathgreen









