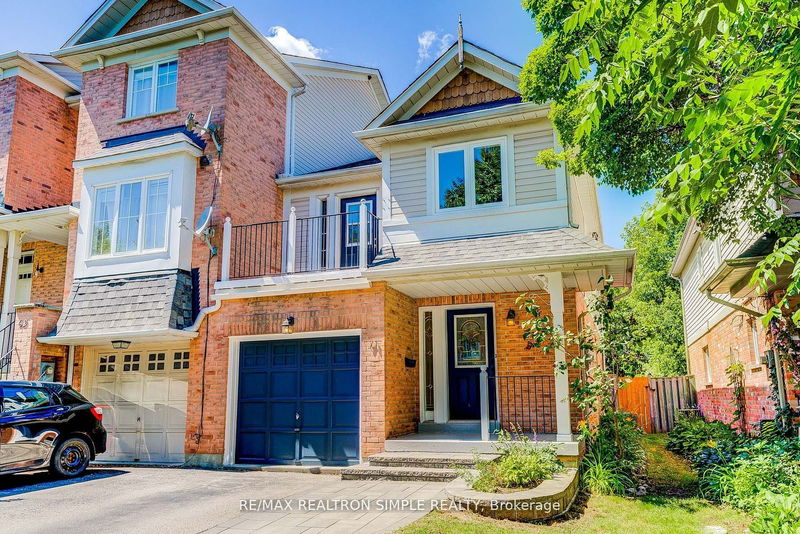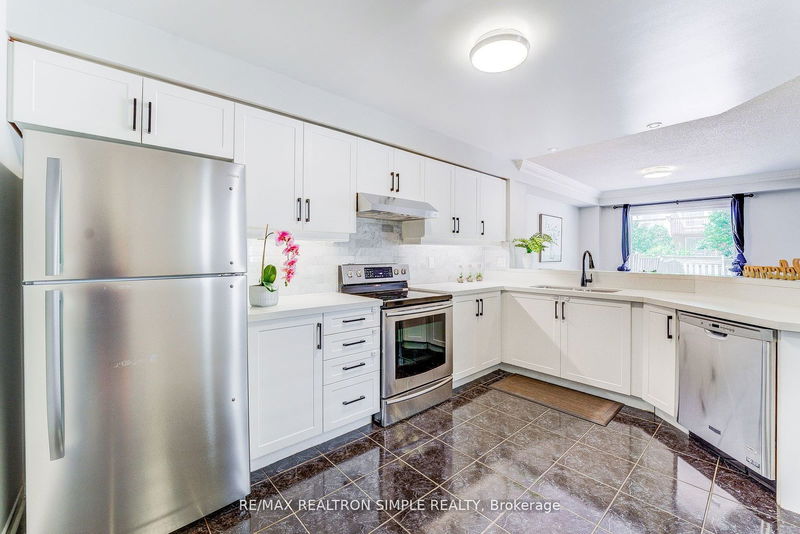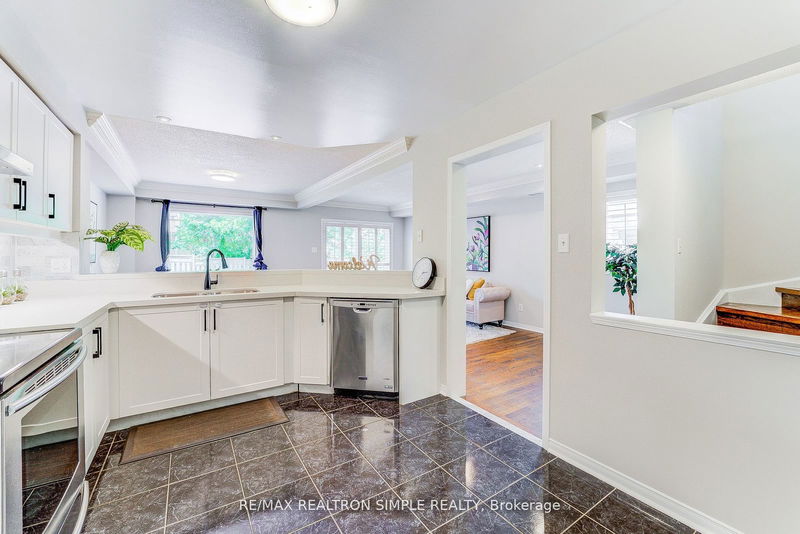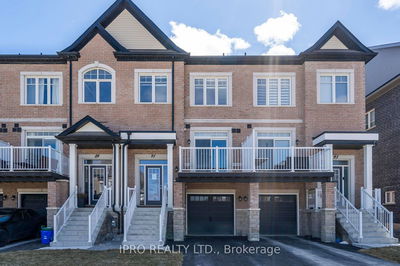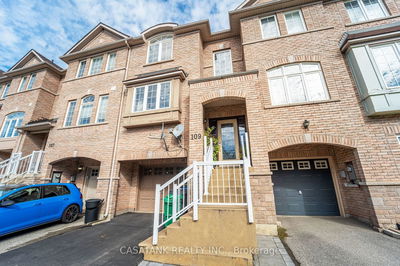71 Schouten
Vinegar Hill | Markham
$1,130,000.00
Listed 2 months ago
- 3 bed
- 4 bath
- - sqft
- 3.0 parking
- Att/Row/Twnhouse
Instant Estimate
$1,202,860
+$72,860 compared to list price
Upper range
$1,264,312
Mid range
$1,202,860
Lower range
$1,141,409
Property history
- Sep 5, 2024
- 1 month ago
Suspended
Listed for $3,200.00 • 4 days on market
- Jul 28, 2024
- 2 months ago
Price Change
Listed for $1,130,000.00 • about 1 month on market
- Jul 5, 2024
- 3 months ago
Terminated
Listed for $998,888.00 • 25 days on market
Location & area
Schools nearby
Home Details
- Description
- Discover this stunning and spacious 3-br t/house (1500+ SF) in the heart of Markham, filled with natural light throughout! Located in a cozy pocket within walking distance to the Rouge and top-rated schools like Roy H Crosby, and Markville HS (26/689). This charming end-unit townhouse exudes the feel of a semi-detached home, boasting an expansive kitchen (2020) W/ luxury finishes and stainless steel appliances, an open-concept living & dining area, crown molding, pot lights, and wrought iron railings, newly renovated Flrs/Stairs (2020), freshly painted W/ new door knobs throughout and boasts a newer roof (2016), freshly renovated Hallway Bath (2021). The primary bedroom includes a 4PC ensuite, custom B/I Bookshelves, newly renovated Cabinet (2021) & W/I Closet + Double Closet. The finished basement offers additional living space W/ 2PC bathroom, storage, and potential for an office or spare room. Enjoy the custom patio stone entrance completed in 2021. Move in and start enjoying your beautiful new home today!
- Additional media
- https://my.matterport.com/show/?m=T8joXEMKch1
- Property taxes
- $4,095.95 per year / $341.33 per month
- Basement
- Finished
- Year build
- -
- Type
- Att/Row/Twnhouse
- Bedrooms
- 3
- Bathrooms
- 4
- Parking spots
- 3.0 Total | 1.0 Garage
- Floor
- -
- Balcony
- -
- Pool
- None
- External material
- Brick
- Roof type
- -
- Lot frontage
- -
- Lot depth
- -
- Heating
- Forced Air
- Fire place(s)
- N
- Main
- Living
- 19’5” x 8’10”
- Dining
- 10’12” x 10’4”
- Kitchen
- 13’4” x 10’2”
- 2nd
- Prim Bdrm
- 17’5” x 13’1”
- 2nd Br
- 10’10” x 9’11”
- 3rd Br
- 10’4” x 9’1”
- Bsmt
- Rec
- 23’11” x 9’4”
Listing Brokerage
- MLS® Listing
- N9231564
- Brokerage
- RE/MAX REALTRON SIMPLE REALTY
Similar homes for sale
These homes have similar price range, details and proximity to 71 Schouten

