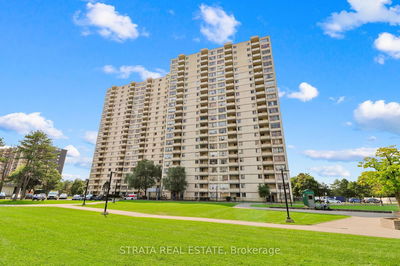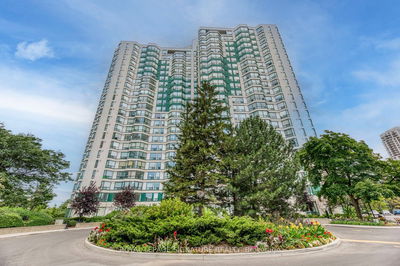PH214 - 120 Promenade
Brownridge | Vaughan
$875,000.00
Listed 2 months ago
- 2 bed
- 2 bath
- 1000-1199 sqft
- 1.0 parking
- Condo Apt
Instant Estimate
$837,568
-$37,432 compared to list price
Upper range
$888,083
Mid range
$837,568
Lower range
$787,052
Property history
- Now
- Listed on Jul 29, 2024
Listed for $875,000.00
72 days on market
- Jun 24, 2024
- 4 months ago
Terminated
Listed for $899,999.00 • about 1 month on market
- May 27, 2024
- 5 months ago
Terminated
Listed for $949,999.00 • 28 days on market
Location & area
Schools nearby
Home Details
- Description
- Rarely offered Thornhill Penthouse in Menke's luxury Royal Promenade 1 complex nestled in highly sough-out coveted GATED community. This exquisite residence offers unparalleled comfort & an abundance of a convenient lifestyle. $$$$$ in kitchen upgrades w/quartz countertop, stainless steel appliances, glass backsplash & breakfast area. Features open-concept layout w/ LR/DR and build-in shelving, gleaming hardwood, potlights & 9ft ceilings w/large windows. Primary bedroom boasts his and hers double closets & own ensuite & floor-to-ceiling windows for an abundance of natural lighting. Peaceful retreat to enjoy unobstructive views facing EAST with billards, table tennis, outdoor pool and tennis/pickleball courts. Just steps to public transit, PROMENADE Mall, boutique shops, renowned restaurants. Close to golf, Hwy 7 & 407.
- Additional media
- https://unbranded.iguidephotos.com/ph214_120_promenade_cir_vaughan_on/
- Property taxes
- $2,961.10 per year / $246.76 per month
- Condo fees
- $893.43
- Basement
- None
- Year build
- -
- Type
- Condo Apt
- Bedrooms
- 2
- Bathrooms
- 2
- Pet rules
- N
- Parking spots
- 1.0 Total | 1.0 Garage
- Parking types
- Owned
- Floor
- -
- Balcony
- Open
- Pool
- -
- External material
- Concrete
- Roof type
- -
- Lot frontage
- -
- Lot depth
- -
- Heating
- Forced Air
- Fire place(s)
- N
- Locker
- Owned
- Building amenities
- -
- Flat
- Kitchen
- 12’9” x 8’1”
- Dining
- 10’10” x 10’6”
- Living
- 10’6” x 8’6”
- Prim Bdrm
- 14’3” x 10’11”
- 2nd Br
- 12’3” x 9’2”
Listing Brokerage
- MLS® Listing
- N9231136
- Brokerage
- ROYAL LEPAGE CONNECT REALTY
Similar homes for sale
These homes have similar price range, details and proximity to 120 Promenade









