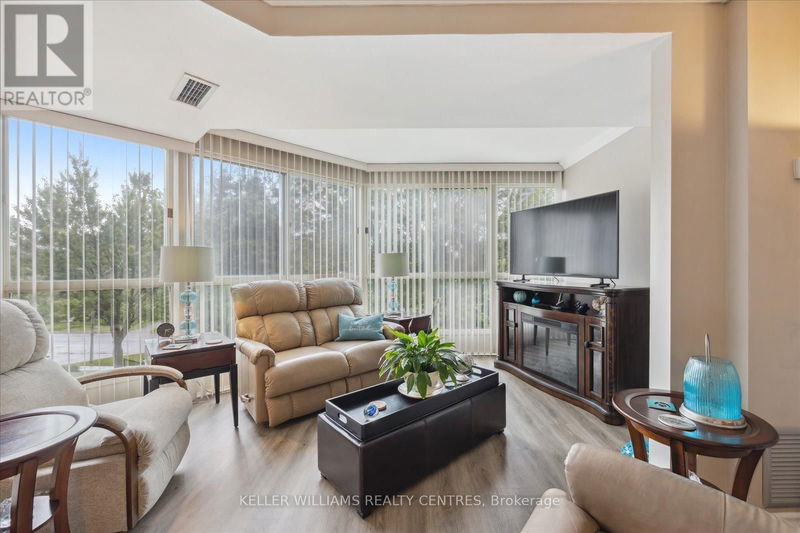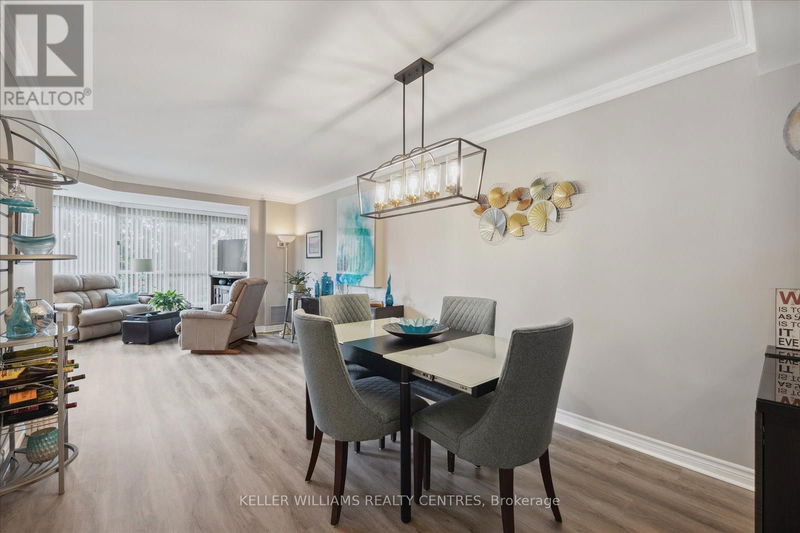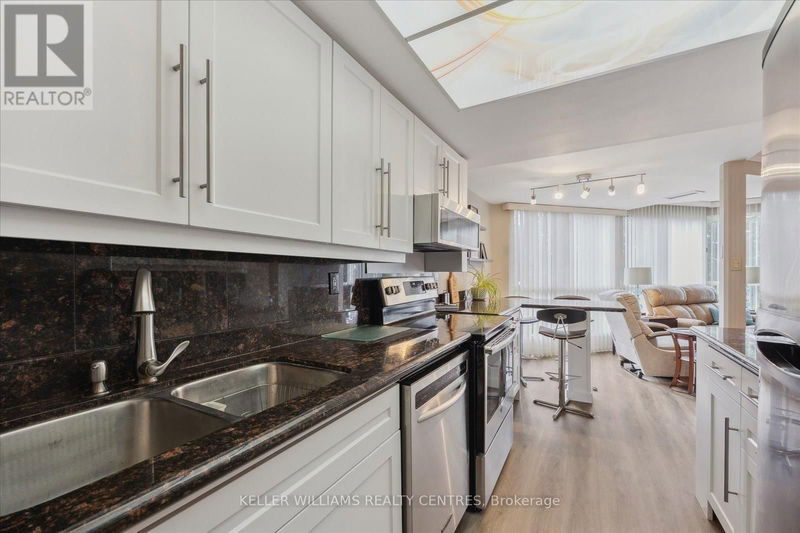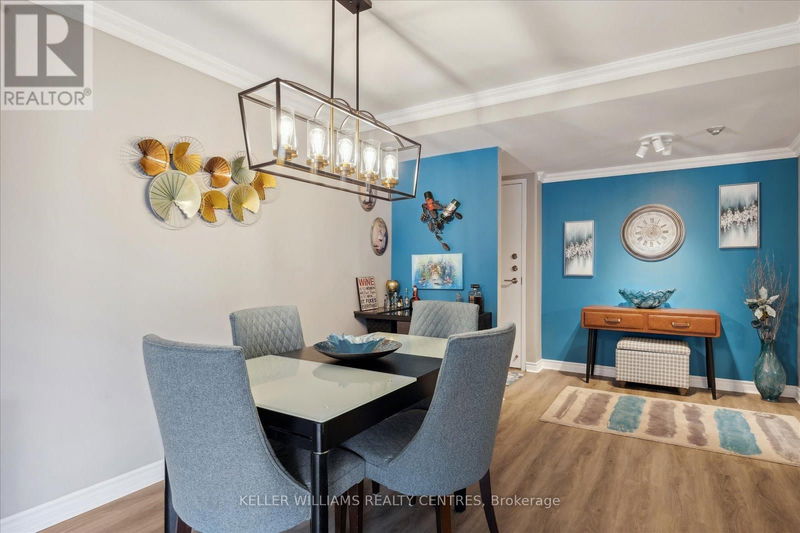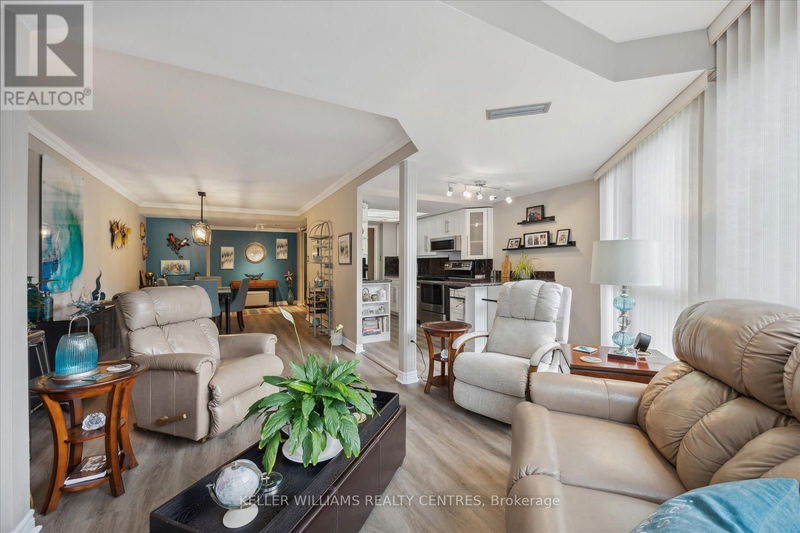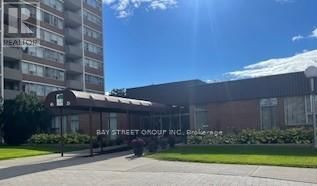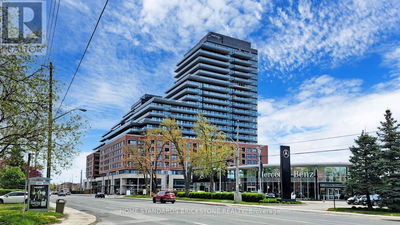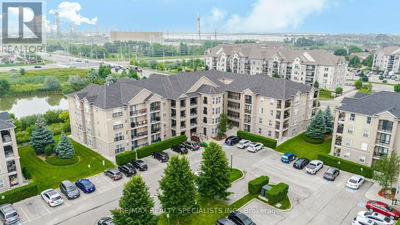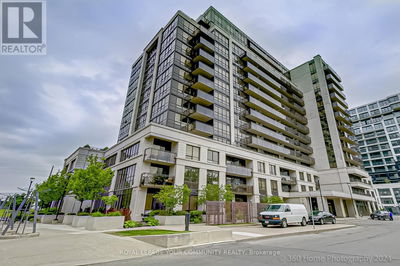310 - 5 Weldrick
North Richvale | Richmond Hill (North Richvale)
$648,800.00
Listed 2 months ago
- 2 bed
- 2 bath
- - sqft
- 1 parking
- Single Family
Property history
- Now
- Listed on Jul 30, 2024
Listed for $648,800.00
73 days on market
Location & area
Schools nearby
Home Details
- Description
- Practical, Sensible, Renovated Full Floor Plan Totalling 1177 Sq Feet !! Maintenance fee including ALL utilities + internet. This 2-bedroom corner features open-concept layout seamlessly flows into a bright solarium, offering an ideal space for a living room or a dining area with serene treetop views. High-quality flooring boasts modern touches such as flat ceilings and a sleek kitchen equipped with a custom glass-panel ceiling, pull-out pantry, pull-out pot drawers, and a breakfast bar.The The primary bedroom provides a retreat-like atmosphere with a cozy reading nook, an electric fireplace, a wall-mounted TV, and a large walk-in closet, complete with a 4-piece ensuite. The main bathroom has been upgraded to include a walk-in shower for added convenience.This condo also features a full-size laundry room with ample storage space. With two updated heating and air conditioning units, comfort is ensured year-round. The unit comes with a storage locker and one indoor parking spot. Plus, youll love being part of this warm and welcoming community of owners! **** EXTRAS **** Maintenance fees include Ignite TV service including Crave and UNLIMITED wireless internet, Rec Centre Membership with outdoor pool, annual furnace cleaning, filters and interior vent cleaning. (id:39198)
- Additional media
- https://homesinfocus.hd.pics/5-Weldrick-Rd-W/idx
- Property taxes
- $2,400.00 per year / $200.00 per month
- Condo fees
- $1,084.78
- Basement
- -
- Year build
- -
- Type
- Single Family
- Bedrooms
- 2
- Bathrooms
- 2
- Pet rules
- -
- Parking spots
- 1 Total
- Parking types
- Underground
- Floor
- -
- Balcony
- -
- Pool
- Outdoor pool
- External material
- Concrete | Brick
- Roof type
- -
- Lot frontage
- -
- Lot depth
- -
- Heating
- -
- Fire place(s)
- 1
- Locker
- -
- Building amenities
- Storage - Locker, Exercise Centre, Party Room, Sauna, Fireplace(s), Visitor Parking
- Flat
- Kitchen
- 13’9” x 7’10”
- Eating area
- 4’11” x 4’7”
- Living room
- 17’8” x 17’9”
- Dining room
- 12’10” x 10’11”
- Primary Bedroom
- 21’4” x 10’5”
- Bedroom 2
- 15’7” x 10’5”
- Laundry room
- 5’3” x 4’8”
Listing Brokerage
- MLS® Listing
- N9231151
- Brokerage
- KELLER WILLIAMS REALTY CENTRES
Similar homes for sale
These homes have similar price range, details and proximity to 5 Weldrick
