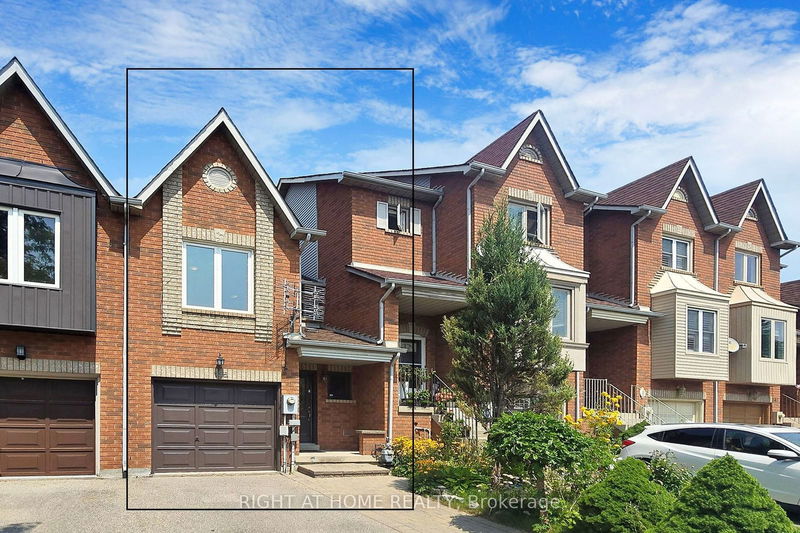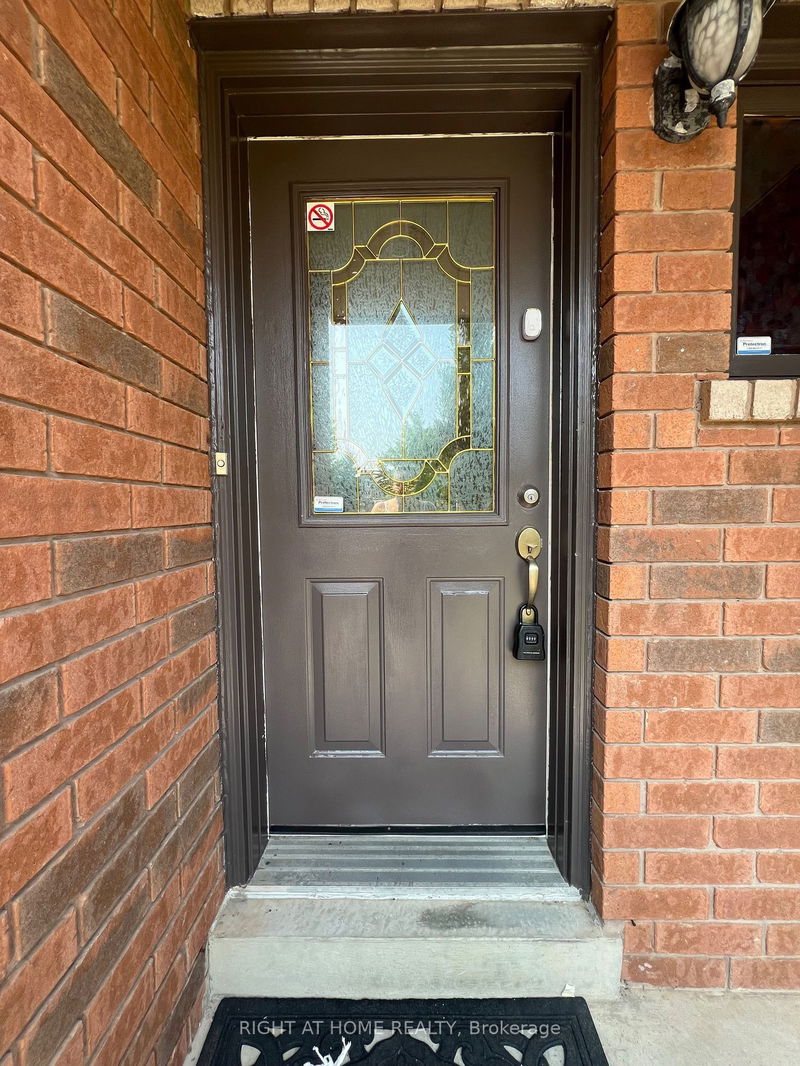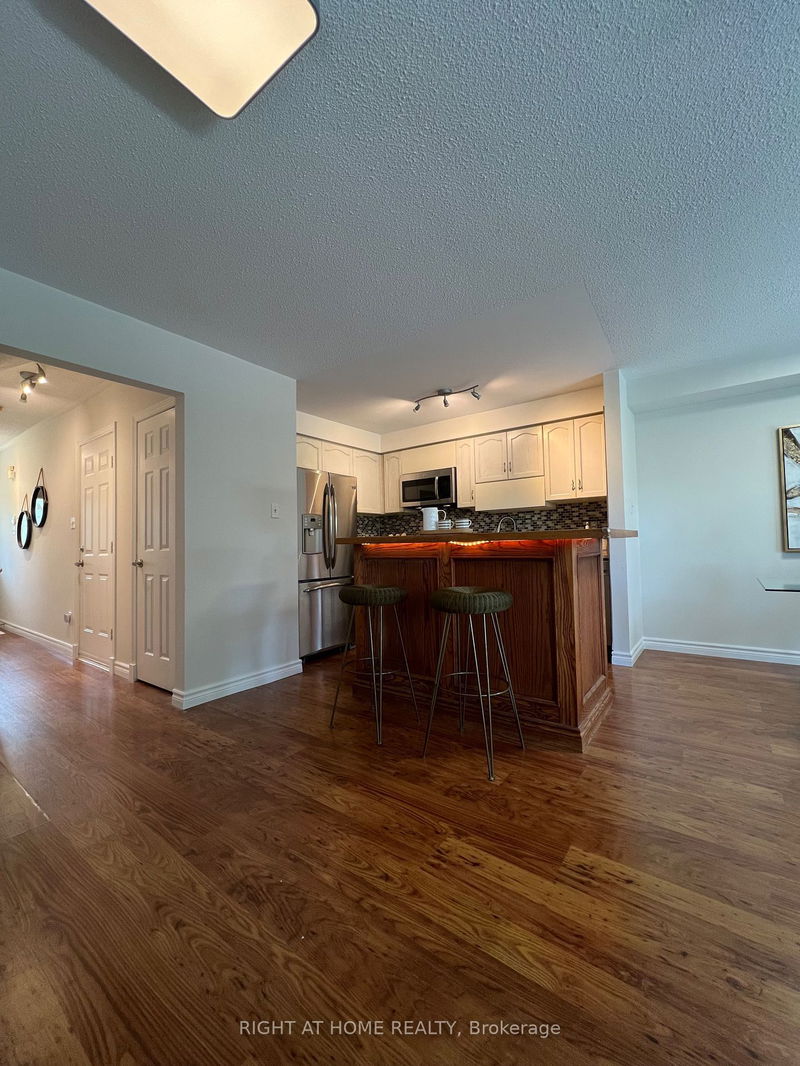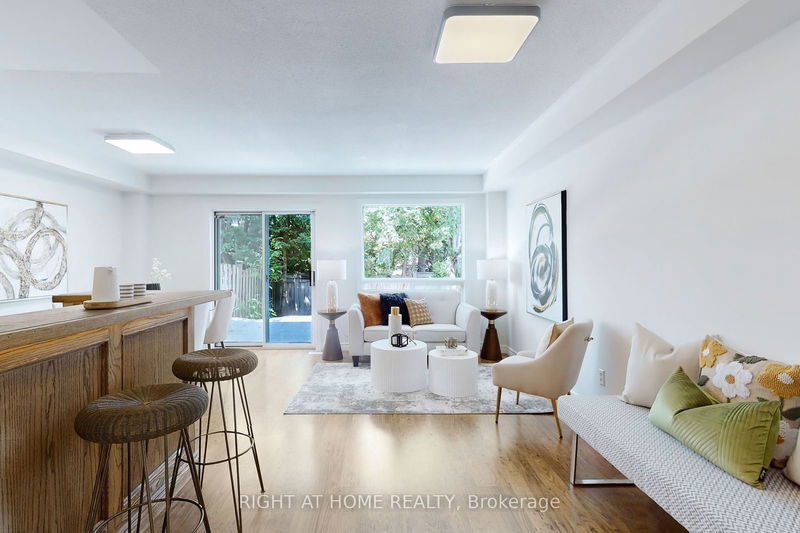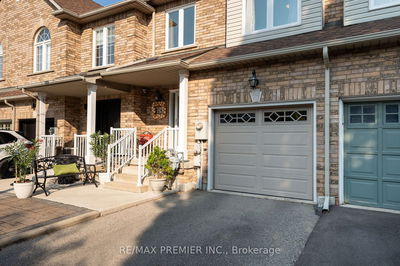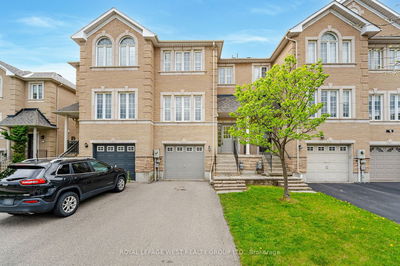135 Kelso
Maple | Vaughan
$1,072,400.00
Listed 2 months ago
- 3 bed
- 4 bath
- 1500-2000 sqft
- 2.0 parking
- Att/Row/Twnhouse
Instant Estimate
$1,093,839
+$21,439 compared to list price
Upper range
$1,155,822
Mid range
$1,093,839
Lower range
$1,031,856
Property history
- Jul 30, 2024
- 2 months ago
Price Change
Listed for $1,072,400.00 • 21 days on market
Location & area
Schools nearby
Home Details
- Description
- Welcome to 135 Kelso Crescent, a stunning freehold townhouse located in a family-friendly neighborhood. This property has recently undergone partial renovations, boasting premium finishes that are sure to impress. The brand new stainless steel dishwasher and beautiful lightings in the kitchen will make cooking and dining a delight. The bathrooms have been upgraded, and the second floor now features new engineered wood floors, adding a touch of elegance to the living spaces. One of the highlights of this home is the finished basement, offering additional living space and versatility. With the convenience of a 2pc washroom downstairs, it provides the perfect spot for a home office, recreation room, or even a guest suite.This townhouse offers both style and functionality, creating the perfect space for you and your family to enjoy.Beyond the remarkable interior, the location of this townhouse is second to none. Enjoy the tranquility of the neighborhood while still being just moments away from schools, parks, shopping centers, and major transportation routes
- Additional media
- https://winsold.com/matterport/embed/360386/RFnxunxxC4w
- Property taxes
- $3,162.00 per year / $263.50 per month
- Basement
- Finished
- Basement
- Full
- Year build
- 16-30
- Type
- Att/Row/Twnhouse
- Bedrooms
- 3
- Bathrooms
- 4
- Parking spots
- 2.0 Total | 1.0 Garage
- Floor
- -
- Balcony
- -
- Pool
- None
- External material
- Brick
- Roof type
- -
- Lot frontage
- -
- Lot depth
- -
- Heating
- Forced Air
- Fire place(s)
- N
- Main
- Powder Rm
- 3’3” x 6’7”
- Dining
- 8’5” x 10’0”
- Living
- 8’7” x 18’2”
- Kitchen
- 8’2” x 11’6”
- 2nd
- Br
- 11’9” x 19’4”
- Bathroom
- 8’3” x 7’2”
- 2nd Br
- 8’8” x 14’6”
- 3rd Br
- 8’3” x 18’4”
- Bathroom
- 4’12” x 8’0”
- Bsmt
- Cold/Cant
- 0’0” x 0’0”
- Laundry
- 0’0” x 0’0”
- Family
- 17’3” x 20’7”
Listing Brokerage
- MLS® Listing
- N9231259
- Brokerage
- RIGHT AT HOME REALTY
Similar homes for sale
These homes have similar price range, details and proximity to 135 Kelso
