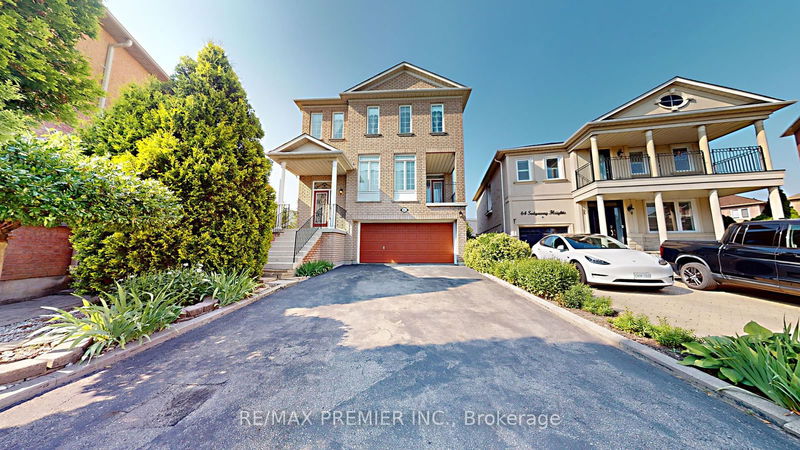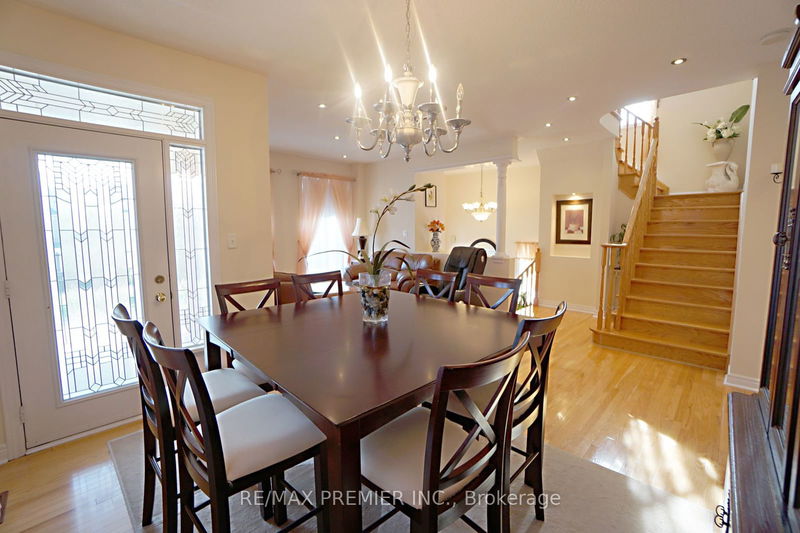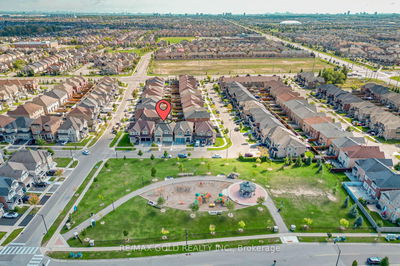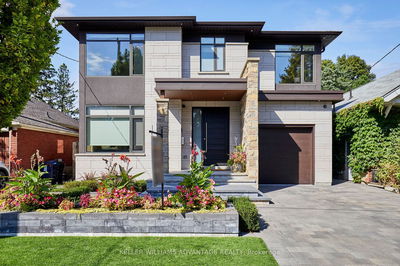62 Sedgeway
Vellore Village | Vaughan
$1,799,000.00
Listed 2 months ago
- 4 bed
- 4 bath
- - sqft
- 6.0 parking
- Detached
Instant Estimate
$1,738,065
-$60,935 compared to list price
Upper range
$1,859,871
Mid range
$1,738,065
Lower range
$1,616,259
Property history
- Now
- Listed on Jul 29, 2024
Listed for $1,799,000.00
71 days on market
Location & area
Schools nearby
Home Details
- Description
- Location! Location! Location! Detached 4 Bedroom Premium Huge Pie Shaped Lot Widens With Professional Finished Walk-Out Basement, Soaring Cathedral Ceiling Foyer With Gorgeous Hardwood Floors, Amazing Open Concept Perfect For Entertaining Family & Friends With Walk-Out Balcony From Dining Room & Amazing Chef Inspired Kitchen with Backsplash, Stainless Steel Appliances, Pantry Closet. Fully Fence Backyard, Close to : Vaughan Smart Hospital, Vaughan Mill Mall, Canada Wonder Land, Schools, Libraries, Parks, York Transit, Plazas and Major Highways. A must See Home Please Click on "Virtual Tour" Open House on Sat, Sun & Mon August 3rd,4th&5th from 2:00 to 4:00pm
- Additional media
- https://my.matterport.com/show/?m=6Ykvd8N37qH
- Property taxes
- $5,767.54 per year / $480.63 per month
- Basement
- Fin W/O
- Year build
- -
- Type
- Detached
- Bedrooms
- 4
- Bathrooms
- 4
- Parking spots
- 6.0 Total | 2.0 Garage
- Floor
- -
- Balcony
- -
- Pool
- None
- External material
- Brick
- Roof type
- -
- Lot frontage
- -
- Lot depth
- -
- Heating
- Forced Air
- Fire place(s)
- Y
- Main
- Living
- 16’5” x 21’11”
- Dining
- 6’6” x 12’3”
- Family
- 15’8” x 12’9”
- Kitchen
- 11’0” x 10’0”
- Breakfast
- 10’0” x 8’8”
- 2nd
- Prim Bdrm
- 17’3” x 11’11”
- 2nd Br
- 10’10” x 12’7”
- 3rd Br
- 14’6” x 11’3”
- 4th Br
- 9’11” x 10’1”
- Bsmt
- Rec
- 26’8” x 25’12”
Listing Brokerage
- MLS® Listing
- N9231266
- Brokerage
- RE/MAX PREMIER INC.
Similar homes for sale
These homes have similar price range, details and proximity to 62 Sedgeway









