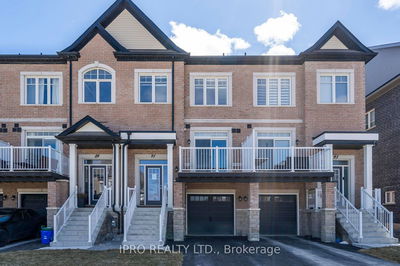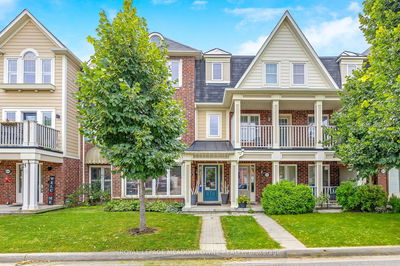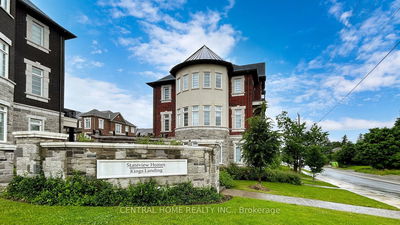11 Tennant
Vellore Village | Vaughan
$1,238,800.00
Listed 2 months ago
- 3 bed
- 3 bath
- 1500-2000 sqft
- 2.0 parking
- Att/Row/Twnhouse
Instant Estimate
$1,284,466
+$45,666 compared to list price
Upper range
$1,394,055
Mid range
$1,284,466
Lower range
$1,174,877
Property history
- Jul 30, 2024
- 2 months ago
Price Change
Listed for $1,238,800.00 • 2 months on market
Location & area
Schools nearby
Home Details
- Description
- *Wow*Absolutely Stunning Modern Luxury Townhome*Brand New Built On A New Quiet Cul De Sac*Premium Location Near All Amenities Including New Vaughan Hospital*Great Curb Appeal With Black-Framed Windows, Glass Patio Railings, Covered Loggia, 2 Car Parking & Double Door Entry With Glass Inserts*Convenient Garage Access To Foyer*Fantastic Open Concept Design With A Bright & Airy Ambiance Perfect For Entertaining Family & Friends*Large Great Room With Linear Electric Fireplace, Upgraded Receptacle Above Fireplace For TV, Walk-Out To Balcony & Transom Window*Gorgeous Gourmet Kitchen With Granite Counters, Backsplash, Double Sink, Breakfast Bar & Upgraded Refrigerator Water Line*Amazing Master Retreat With His & Hers Closets, 3 Piece Ensuite, Glass Shower Door & The Best Part?... Walk-Out To Your Private Balcony!*Perfect Spot To Watch The Sunrise With Your Morning Coffee Or Cozy Up Under The Sunset With Your Favourite Book!*3 Spacious Bedrooms With Large Closets, Large Windows & 4 Piece Guest Bath*Upgraded Hardwood Floors Throughout*No Carpet!*Walk To Grocery, Walmart, Park, High Ranking Schools*3 Minutes To Hwy 400*8 Minutes To Canada's Wonderland*10 Minutes To Vaughan Mills Mall*Put This Beauty On Your Must-See List Today!*
- Additional media
- https://salisburymedia.ca/11-tennant-circle-vaughan/
- Property taxes
- $0.00 per year / $0.00 per month
- Basement
- Unfinished
- Year build
- New
- Type
- Att/Row/Twnhouse
- Bedrooms
- 3
- Bathrooms
- 3
- Parking spots
- 2.0 Total | 1.0 Garage
- Floor
- -
- Balcony
- -
- Pool
- None
- External material
- Brick
- Roof type
- -
- Lot frontage
- -
- Lot depth
- -
- Heating
- Forced Air
- Fire place(s)
- Y
- Main
- Great Rm
- 16’2” x 25’9”
- Kitchen
- 9’5” x 10’12”
- Breakfast
- 16’2” x 25’9”
- 3rd
- Prim Bdrm
- 10’10” x 14’1”
- 2nd Br
- 7’9” x 9’5”
- 3rd Br
- 7’12” x 8’1”
- Ground
- Laundry
- 5’1” x 9’2”
- Foyer
- 0’0” x 0’0”
Listing Brokerage
- MLS® Listing
- N9231371
- Brokerage
- RE/MAX HALLMARK REALTY LTD.
Similar homes for sale
These homes have similar price range, details and proximity to 11 Tennant









