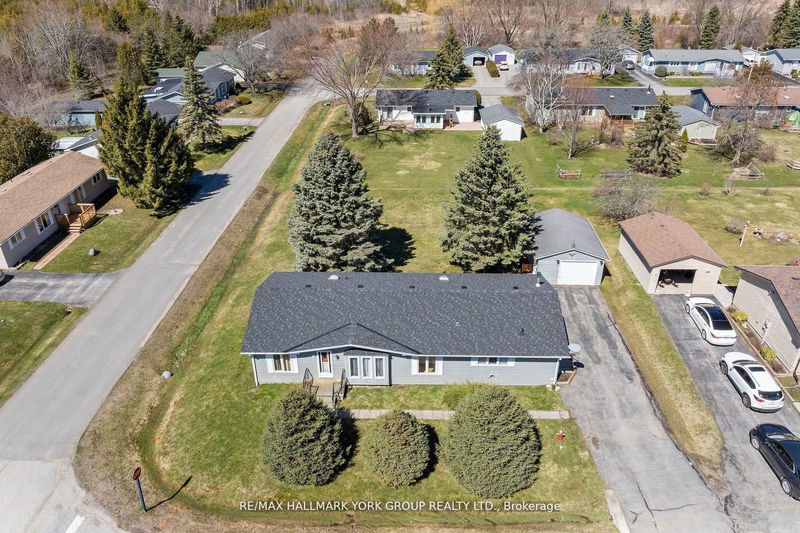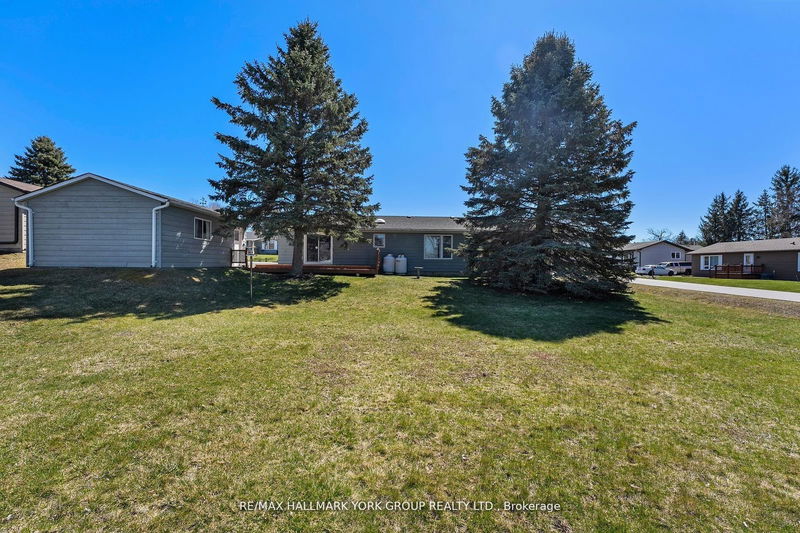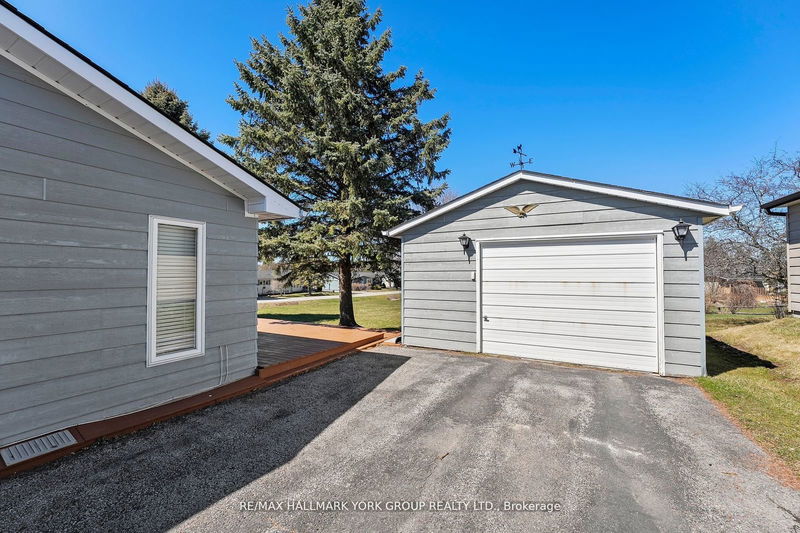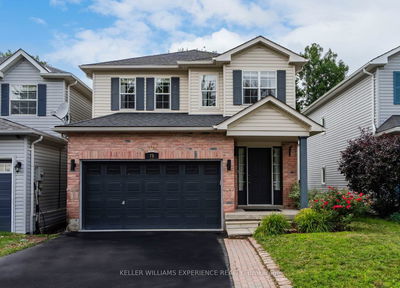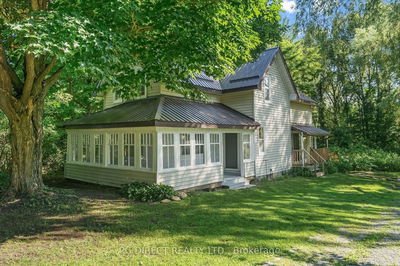3 Inlet
Sutton & Jackson's Point | Georgina
$499,900.00
Listed 2 months ago
- 3 bed
- 2 bath
- 1500-2000 sqft
- 5.0 parking
- Detached
Instant Estimate
$521,103
+$21,203 compared to list price
Upper range
$602,763
Mid range
$521,103
Lower range
$439,442
Property history
- Now
- Listed on Jul 30, 2024
Listed for $499,900.00
71 days on market
- May 23, 2024
- 5 months ago
Terminated
Listed for $509,900.00 • 2 months on market
- Mar 18, 2024
- 7 months ago
Terminated
Listed for $549,900.00 • 2 months on market
- Dec 21, 2023
- 10 months ago
Terminated
Listed for $574,900.00 • 3 months on market
Location & area
Schools nearby
Home Details
- Description
- Nestled Within The Sought-After "Sutton-By-The-Lake" Adult Retirement Community, This "Marlettee Model" Bungalow Presents An Ideal Blend Of Comfort, Convenience, & A Tranquil Living Environment. Boasting Three Bedrooms Two Bathroom This Residence Is Designed To Cater To The Needs Of Those Seeking A Cozy And Accessible Home. Upon Entering, You Are Welcomed By The Warmth Of A Cozy Fireplace, Creating An Inviting Atmosphere, Ample Natural Light Throughout, Creating A Bright And Spacious Ambiance The Kitchen Is Designed With Ample Storage And Counter Space. A Short Drive Brings Residents To The Shores Of Lake Simcoe, The Briars Golf Club, Shopping, & Restaurants. Additionally, The Proximity To Highway 404 Ensures Convenient Access To Transportation Routes. "Sutton-By-The-Lake" Where Residents Benefit From An Age-Appropriate Living Environment. The Community Offers Enjoyable Atmosphere For Those In Their Retirement Years. Check Out Virtual Tour!
- Additional media
- https://www.3inletct.com/unbranded
- Property taxes
- $1,625.32 per year / $135.44 per month
- Basement
- Crawl Space
- Year build
- -
- Type
- Detached
- Bedrooms
- 3
- Bathrooms
- 2
- Parking spots
- 5.0 Total | 1.0 Garage
- Floor
- -
- Balcony
- -
- Pool
- Inground
- External material
- Wood
- Roof type
- -
- Lot frontage
- -
- Lot depth
- -
- Heating
- Forced Air
- Fire place(s)
- Y
- Ground
- Living
- 11’5” x 13’8”
- Dining
- 10’3” x 12’8”
- Family
- 20’5” x 16’11”
- Prim Bdrm
- 13’11” x 12’4”
- 2nd Br
- 10’6” x 9’11”
- 3rd Br
- 9’6” x 12’8”
- Laundry
- 4’8” x 8’1”
- Kitchen
- 13’10” x 8’5”
- Foyer
- 7’7” x 12’8”
Listing Brokerage
- MLS® Listing
- N9232231
- Brokerage
- RE/MAX HALLMARK YORK GROUP REALTY LTD.
Similar homes for sale
These homes have similar price range, details and proximity to 3 Inlet
