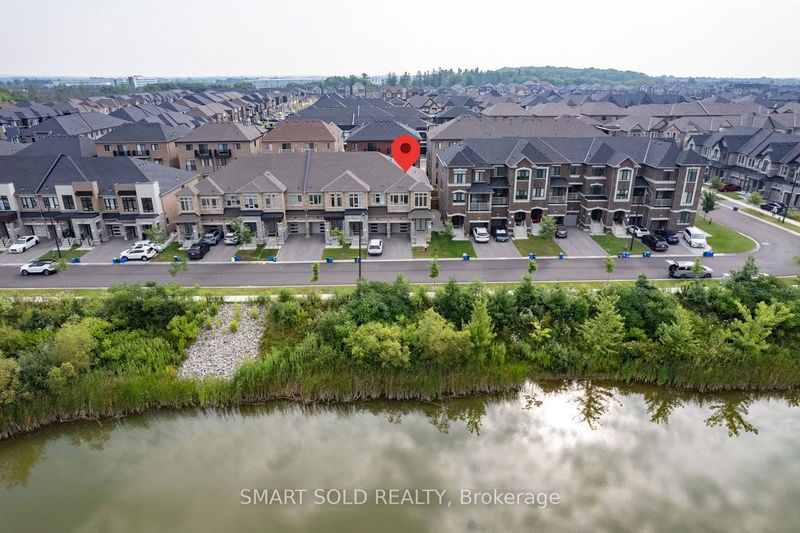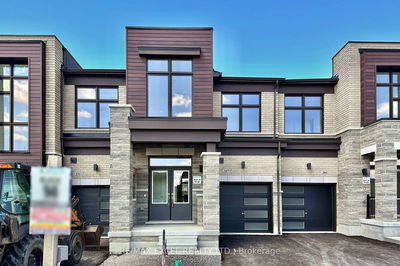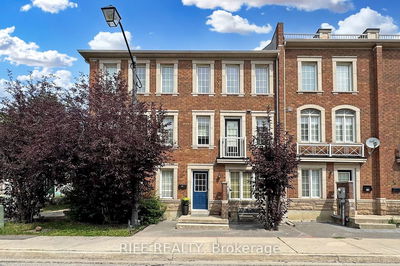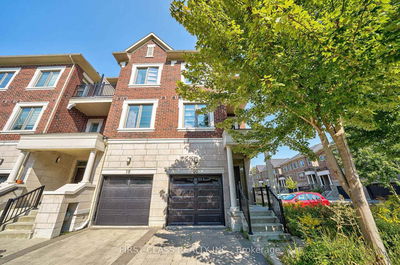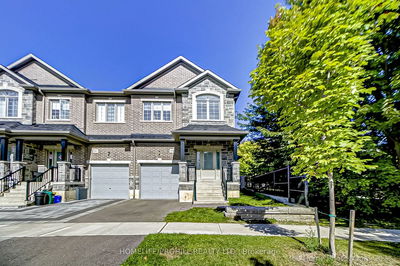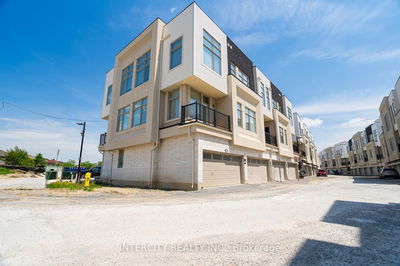31 Ducharme
Rural Richmond Hill | Richmond Hill
$1,088,000.00
Listed 2 months ago
- 4 bed
- 3 bath
- - sqft
- 3.0 parking
- Att/Row/Twnhouse
Instant Estimate
$1,239,540
+$151,540 compared to list price
Upper range
$1,338,621
Mid range
$1,239,540
Lower range
$1,140,460
Property history
- Now
- Listed on Aug 1, 2024
Listed for $1,088,000.00
67 days on market
- Jun 10, 2024
- 4 months ago
Terminated
Listed for $1,420,000.00 • about 2 months on market
- Apr 5, 2024
- 6 months ago
Terminated
Listed for $1,488,000.00 • 2 months on market
Location & area
Schools nearby
Home Details
- Description
- Must See! Rarely Find 4 Bedroom Freehold End Unit Townhome. This Home Wont Disappoint & Feels Like A Semi Detached. Located On A Premium Corner Lot With Beautiful Pond View ($100K Upgrade On Lot). It Features A Bright Open Concept Layout With Ample Natural Light Throughout. 9 Feet Smooth Ceiling On Both Main & 2nd Floor. Oak Hardwood Floor Throughout Main, Upper Hall & Stairs. Functional Living/Dining Spaces Come With Stunning Windows. Eat-in Kitchen W/ Centre Island, Granite Countertops & Ceramic Backsplash. Breakfast Area W/O To Fully Fenced Backyard. Master Bedroom 4PC Ensuite With Glass Stand Shower, Stand Alone Bathtub And W/I Closet. Laundry On 2nd Floor Offers Convenience. Basement 3Pc Rough In Can Add 4Th Washroom With Potential To Have Separate Entrance From The Back For An Apartment. No Sidewalk! Close to Hwy 404, Costco, Home Depot, Library, Richmond Green Park. Top School Zone: Victoria Square P.S. (Fraser 169/3037), Richmond Green S.S (Fraser 180/739)
- Additional media
- https://youtu.be/nWsoj3yUA5Y
- Property taxes
- $5,829.11 per year / $485.76 per month
- Basement
- Part Fin
- Year build
- -
- Type
- Att/Row/Twnhouse
- Bedrooms
- 4
- Bathrooms
- 3
- Parking spots
- 3.0 Total | 1.0 Garage
- Floor
- -
- Balcony
- -
- Pool
- None
- External material
- Brick
- Roof type
- -
- Lot frontage
- -
- Lot depth
- -
- Heating
- Forced Air
- Fire place(s)
- Y
- Main
- Living
- 20’12” x 10’0”
- Dining
- 20’12” x 10’0”
- Kitchen
- 11’8” x 8’2”
- Breakfast
- 10’0” x 8’2”
- 2nd
- Prim Bdrm
- 14’12” x 12’0”
- 2nd Br
- 10’6” x 9’8”
- 3rd Br
- 12’2” x 8’6”
- 4th Br
- 9’4” x 8’12”
- Bsmt
- Great Rm
- 18’4” x 12’12”
Listing Brokerage
- MLS® Listing
- N9234575
- Brokerage
- SMART SOLD REALTY
Similar homes for sale
These homes have similar price range, details and proximity to 31 Ducharme


