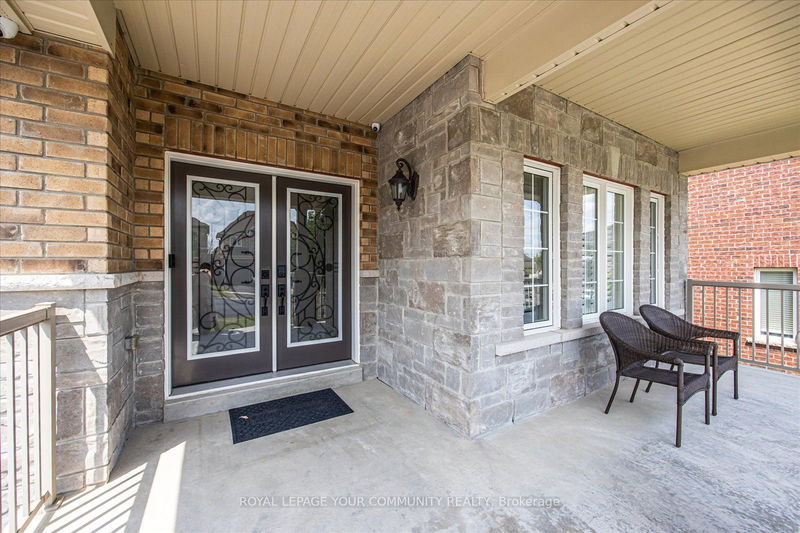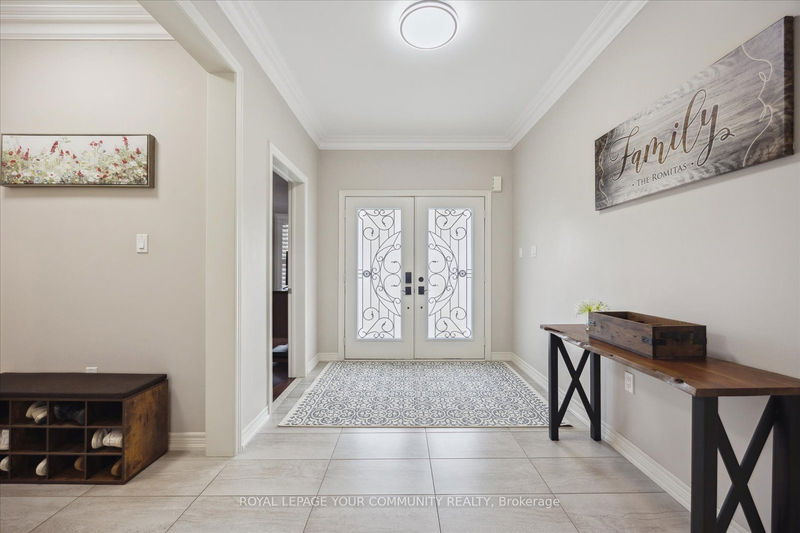10 Joe Dales
Keswick South | Georgina
$1,428,800.00
Listed 2 months ago
- 4 bed
- 5 bath
- - sqft
- 4.0 parking
- Detached
Instant Estimate
$1,443,871
+$15,071 compared to list price
Upper range
$1,569,441
Mid range
$1,443,871
Lower range
$1,318,301
Property history
- Now
- Listed on Aug 1, 2024
Listed for $1,428,800.00
69 days on market
Location & area
Schools nearby
Home Details
- Description
- Executive Class "Amelia Model" Presents Better Than New With Approximately 4000 Sqft Of Functional Living Space. Thousands Spent Upgrading Inside And Out. Bright Kitchen Has A Wall-To-Wall Pantry, Center Island, Loads Of Count Space And A Breakfast Area With Walk Out To Deck. Ample Great Room Has Hardwood Floors And Gas Fireplace With View Of Back Yard. Separate Dining Area For More Formal Occasions. The Study Is Located Handy To The Front With Powder Room Around The Corner. The Primary Bedroom Is Fit For A King With A Spacious 5 Piece Ensuite And Generous Walk In Closet. Terrific Space Is Found In The Next 3 Bedrooms All Sporting Walk In Closets, And 2 More 4 Piece Paths. Laundry Is Conveniently Provided Upstairs. Landscaped Beautifully, With A Level Walk Way To The Separate Basement Entrance And Fully Finished In-law Suite. O/C With A Large Egress Window Off The Kitchen Letting Plenty Of Sun Shine In And Popular Center Island. Floors Are War And Comfy. Another Laundry Room Is Provided Along With An Oversized Cantina.
- Additional media
- https://my.matterport.com/show/?m=GzCFEoni7zU
- Property taxes
- $7,127.44 per year / $593.95 per month
- Basement
- Finished
- Basement
- Sep Entrance
- Year build
- -
- Type
- Detached
- Bedrooms
- 4 + 1
- Bathrooms
- 5
- Parking spots
- 4.0 Total | 2.0 Garage
- Floor
- -
- Balcony
- -
- Pool
- None
- External material
- Brick
- Roof type
- -
- Lot frontage
- -
- Lot depth
- -
- Heating
- Forced Air
- Fire place(s)
- Y
- Main
- Kitchen
- 12’6” x 12’12”
- Breakfast
- 10’12” x 12’12”
- Great Rm
- 15’6” x 14’1”
- Dining
- 14’1” x 11’6”
- Upper
- Prim Bdrm
- 15’8” x 14’1”
- 2nd Br
- 13’2” x 11’9”
- 3rd Br
- 14’8” x 12’2”
- 4th Br
- 12’6” x 12’0”
- Bsmt
- Kitchen
- 0’0” x 0’0”
- 5th Br
- 0’0” x 0’0”
- Family
- 0’0” x 0’0”
Listing Brokerage
- MLS® Listing
- N9234900
- Brokerage
- ROYAL LEPAGE YOUR COMMUNITY REALTY
Similar homes for sale
These homes have similar price range, details and proximity to 10 Joe Dales









