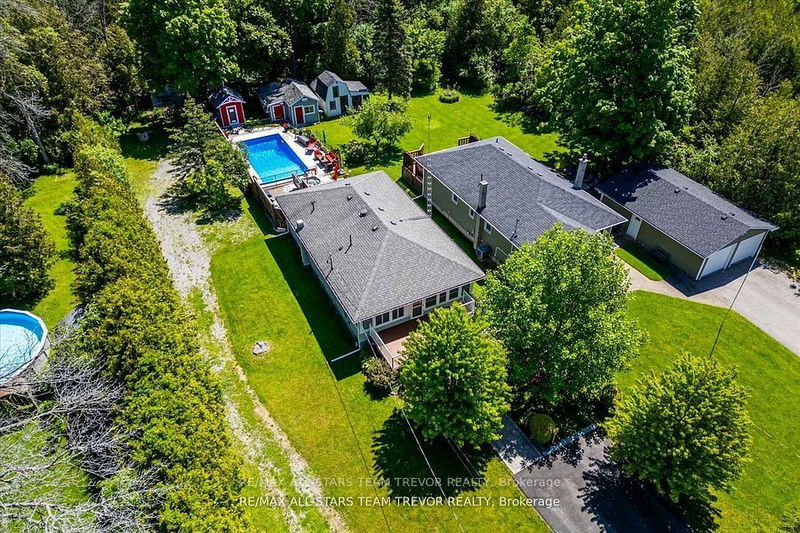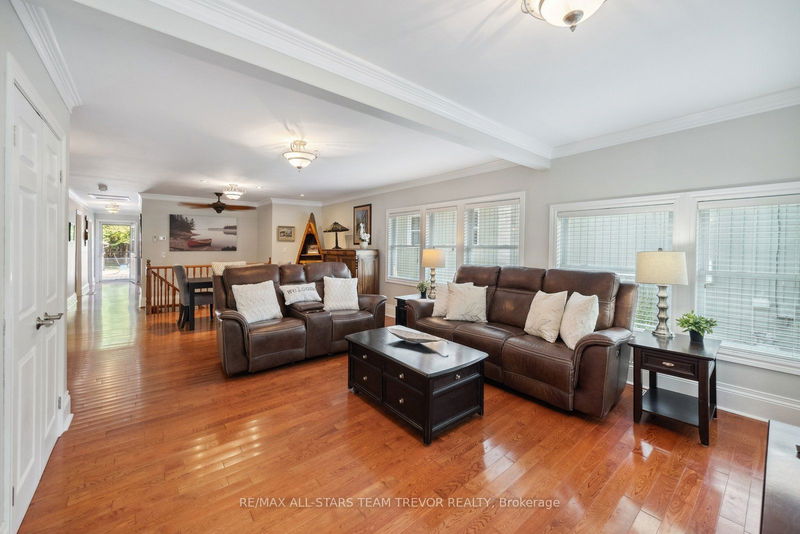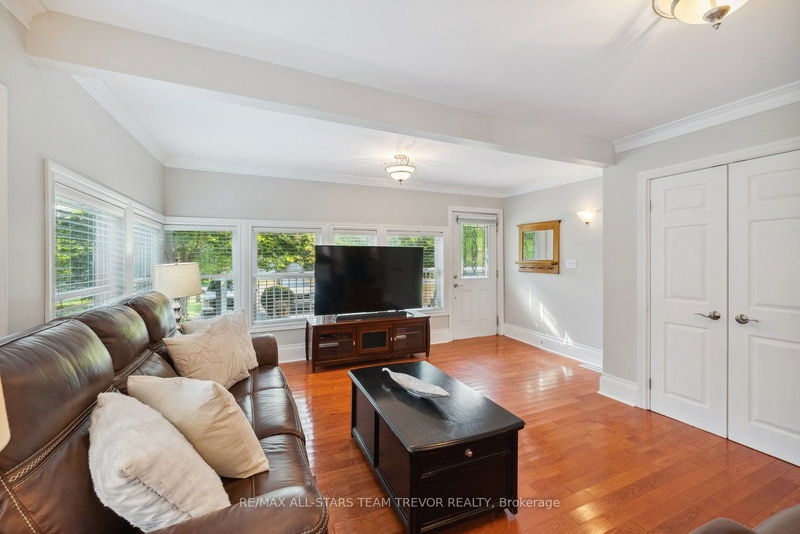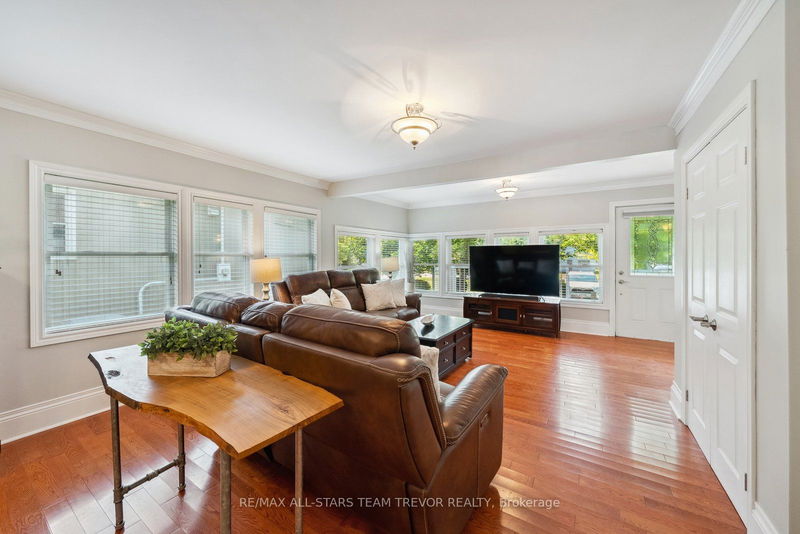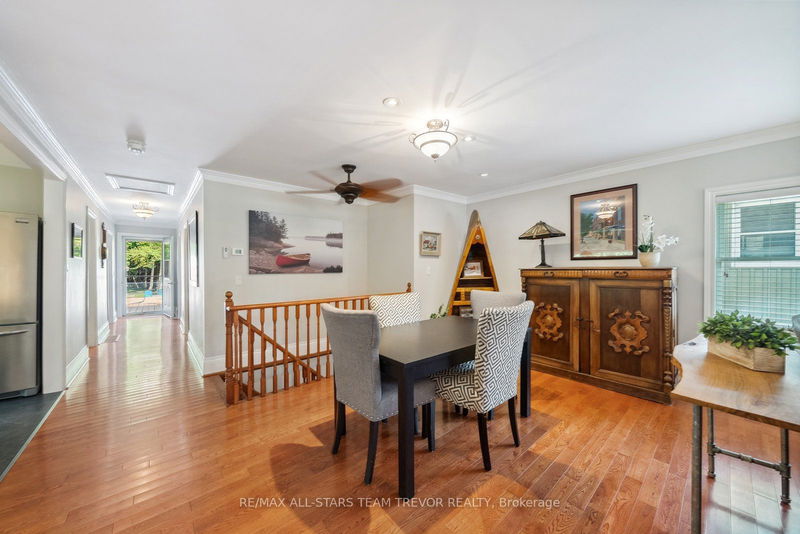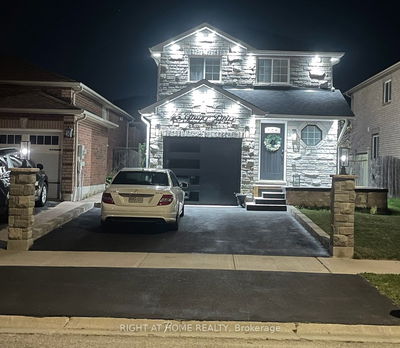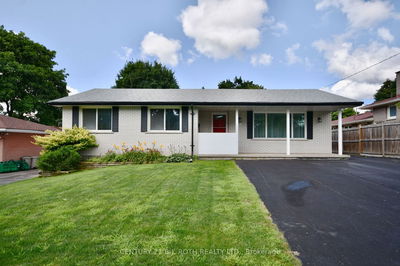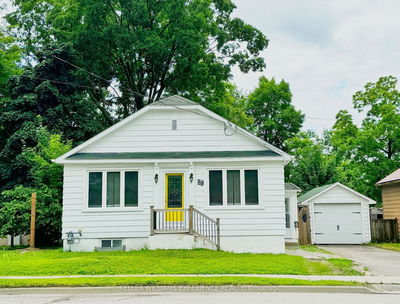5 Rushton
Historic Lakeshore Communities | Georgina
$999,900.00
Listed 2 months ago
- 3 bed
- 3 bath
- - sqft
- 6.0 parking
- Detached
Instant Estimate
$1,034,217
+$34,317 compared to list price
Upper range
$1,183,259
Mid range
$1,034,217
Lower range
$885,175
Property history
- Now
- Listed on Aug 1, 2024
Listed for $999,900.00
71 days on market
- Jul 9, 2024
- 3 months ago
Terminated
Listed for $1,049,900.00 • 23 days on market
- May 31, 2024
- 4 months ago
Terminated
Listed for $1,049,900.00 • about 1 month on market
Location & area
Schools nearby
Home Details
- Description
- Stunning bungalow with separate entrance to lower renovated in-law suite with gas fireplace. Back yard paradise with 16'x32' inground heated salt pool & Hydropool 5 person self cleaning hot tub. Gorgeous kitchen with porcelain tile flooring, quartz counter top, centre island with overhanging butcher block counter top, stainless appliances & stylish herringbone subway tile back splash. Freshly painted, new furnace & a/c (2023), hardwood, crown moulding, premium high baseboards, 2 laundry rooms, bonus rec room on lower level which is separate from the in-law suite. Open concept combination living/dining surrounded by multiple large windows. Large bedrooms with spacious closets & good sized windows. Landscaped, fenced backyard, 20'x14' deck with gas bbq hookup, invisible dog fencing, large driveway. Steps to DeLaSalle park/beach & golf course. Nearby marina for boating on Lake Simcoe & just minutes to Sutton for lots of shopping/amenities.
- Additional media
- https://my.matterport.com/show/?m=1T555xM8Ei3
- Property taxes
- $4,819.00 per year / $401.58 per month
- Basement
- Finished
- Basement
- Walk-Up
- Year build
- -
- Type
- Detached
- Bedrooms
- 3 + 1
- Bathrooms
- 3
- Parking spots
- 6.0 Total
- Floor
- -
- Balcony
- -
- Pool
- Inground
- External material
- Vinyl Siding
- Roof type
- -
- Lot frontage
- -
- Lot depth
- -
- Heating
- Forced Air
- Fire place(s)
- Y
- Main
- Kitchen
- 15’3” x 11’2”
- Living
- 17’6” x 15’6”
- Dining
- 15’6” x 12’2”
- Prim Bdrm
- 16’5” x 11’3”
- 2nd Br
- 11’6” x 9’6”
- 3rd Br
- 11’4” x 8’8”
- Laundry
- 11’4” x 7’7”
- Lower
- Living
- 22’6” x 17’5”
- Kitchen
- 15’5” x 7’7”
- Rec
- 18’1” x 12’8”
- Br
- 12’6” x 9’6”
- Laundry
- 17’7” x 7’5”
Listing Brokerage
- MLS® Listing
- N9235269
- Brokerage
- RE/MAX ALL-STARS TEAM TREVOR REALTY
Similar homes for sale
These homes have similar price range, details and proximity to 5 Rushton
