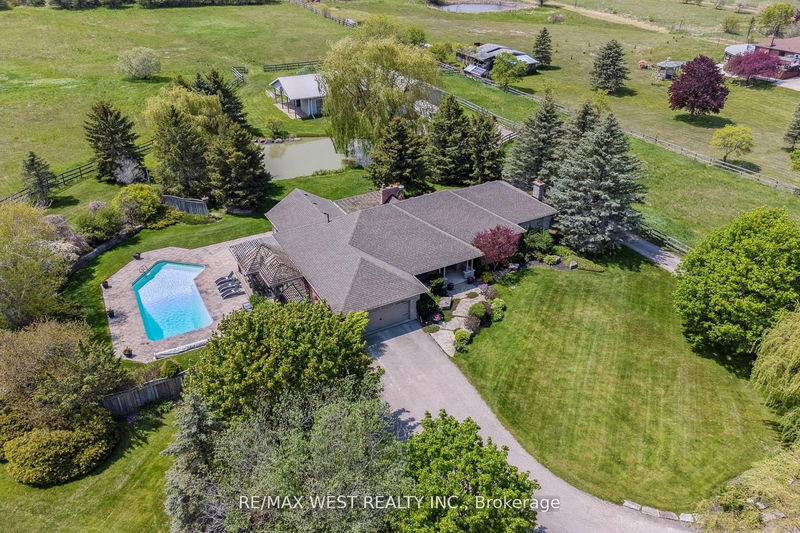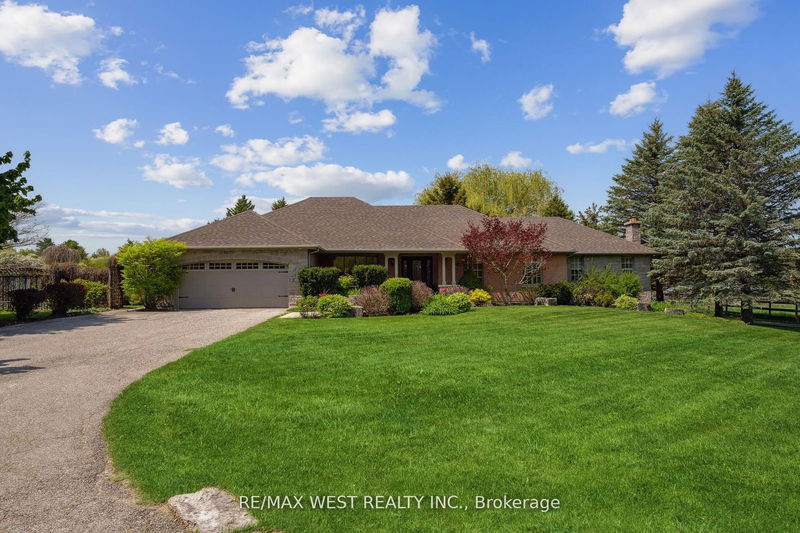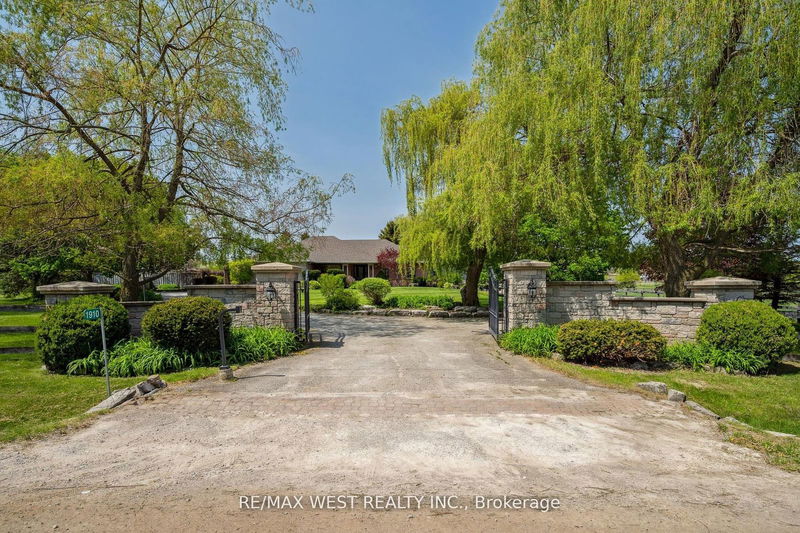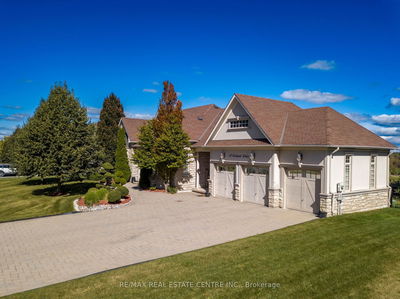1910 18th
Rural New Tecumseth | New Tecumseth
$2,788,000.00
Listed 2 months ago
- 3 bed
- 3 bath
- - sqft
- 12.0 parking
- Detached
Instant Estimate
$2,559,929
-$228,071 compared to list price
Upper range
$2,913,212
Mid range
$2,559,929
Lower range
$2,206,646
Property history
- Now
- Listed on Aug 1, 2024
Listed for $2,788,000.00
69 days on market
- Feb 29, 2024
- 7 months ago
Expired
Listed for $2,850,000.00 • 5 months on market
- Oct 26, 2023
- 1 year ago
Expired
Listed for $2,999,000.00 • 4 months on market
- Jul 18, 2023
- 1 year ago
Terminated
Listed for $3,199,000.00 • 3 months on market
Location & area
Schools nearby
Home Details
- Description
- Magnificent Gated Country Estate Situated On Approximately Five Tranquil and Beautifully Landscaped Acres!! Grand Ranch Bungalow Features Over 5,000 S/F Of Custom-Crafted Luxury Living Space,Renovated Open Concept Kitchen W/ Large Centre Island Overlooking Dining Area W/ Gorgeous Vistas &Incredible Sunsets! Spacious & Serene Primary Bedroom W/ Spa-Like Ensuite, W/I Closet W/Custom Organizers, B/I Cabinetry Complete W/ Fireplace & Built-In TV. Professionally Finished Basement W/Kitchen, Exercise Room & Temperature Controlled Custom Wine Cellar! Resort Style Backyard Features40' x 20' Heated Inground Pool, Covered Lounge Area, Separate Covered Area W/ Hot Tub And Private Koi Pond. There Is A 2,100 S/F Heated Work Shop As Well As A 1,100 S/F Horse Paddock Featuring 5Stalls Plus Tack Room! This Property Is A True Dream Oasis! Located In Schomberg Heights Just North Of King!!!
- Additional media
- -
- Property taxes
- $8,319.00 per year / $693.25 per month
- Basement
- Fin W/O
- Basement
- Sep Entrance
- Year build
- -
- Type
- Detached
- Bedrooms
- 3 + 1
- Bathrooms
- 3
- Parking spots
- 12.0 Total | 2.0 Garage
- Floor
- -
- Balcony
- -
- Pool
- Inground
- External material
- Brick
- Roof type
- -
- Lot frontage
- -
- Lot depth
- -
- Heating
- Heat Pump
- Fire place(s)
- Y
- Ground
- Living
- 21’2” x 16’3”
- Dining
- 16’12” x 14’0”
- Kitchen
- 20’0” x 12’0”
- Family
- 20’8” x 13’2”
- Prim Bdrm
- 16’5” x 16’3”
- 2nd Br
- 17’5” x 12’5”
- 3rd Br
- 13’2” x 11’8”
- Bsmt
- Kitchen
- 11’8” x 9’0”
- Rec
- 22’8” x 18’2”
- Br
- 21’1” x 14’2”
- Exercise
- 16’1” x 12’3”
- Cold/Cant
- 11’7” x 7’0”
Listing Brokerage
- MLS® Listing
- N9236575
- Brokerage
- RE/MAX WEST REALTY INC.
Similar homes for sale
These homes have similar price range, details and proximity to 1910 18th









