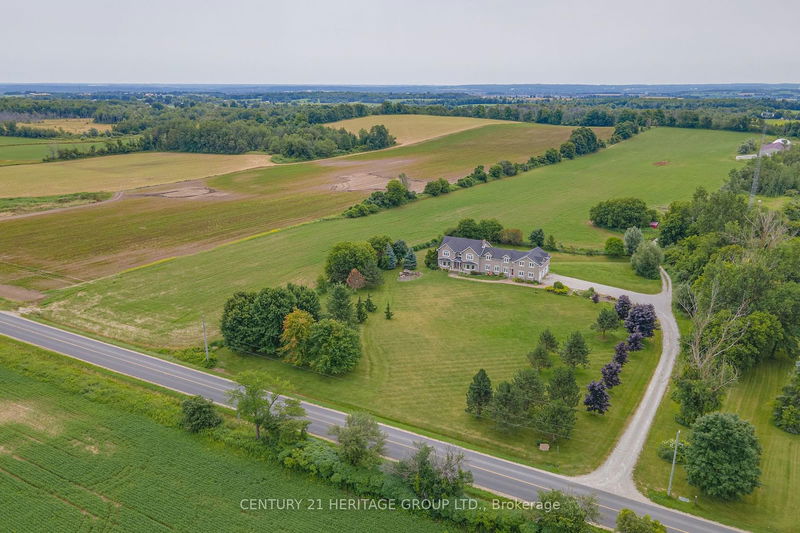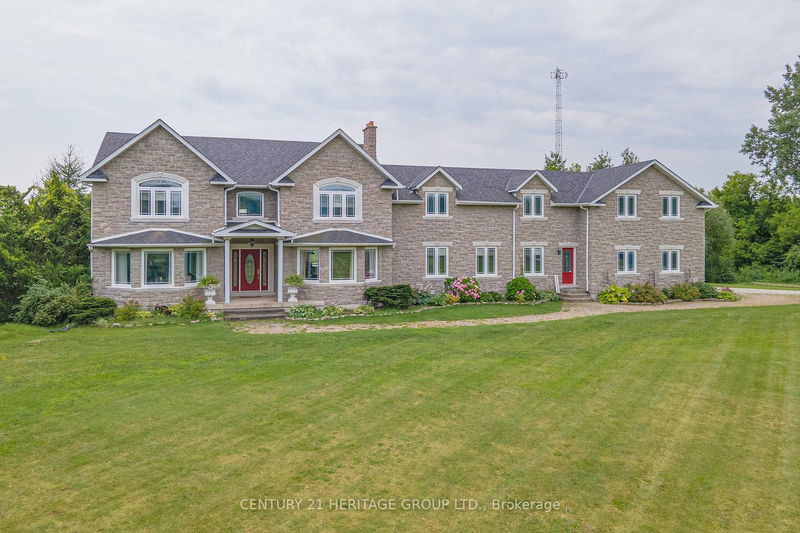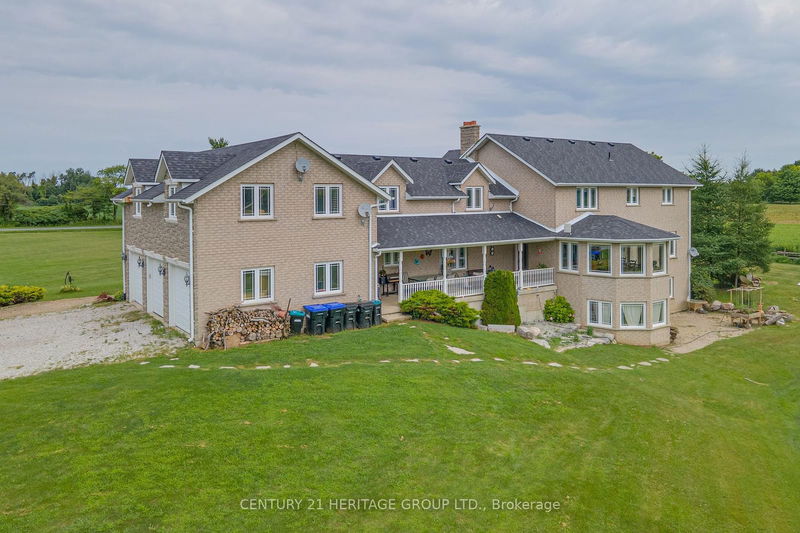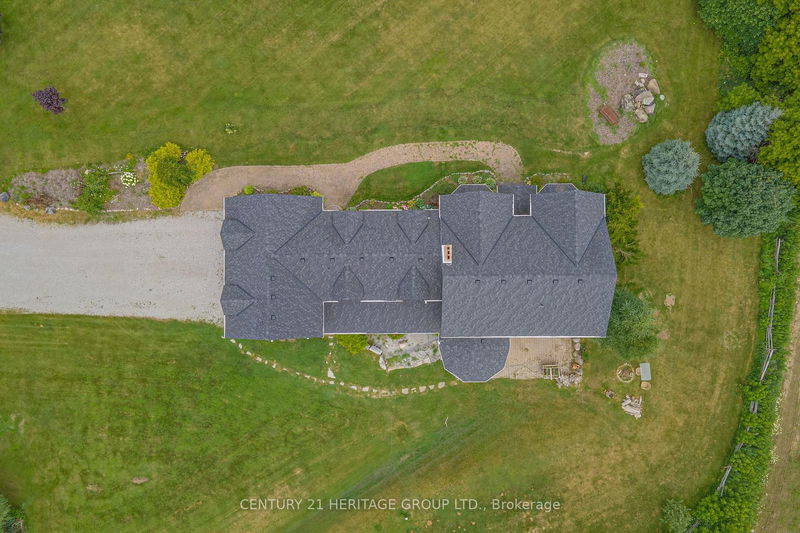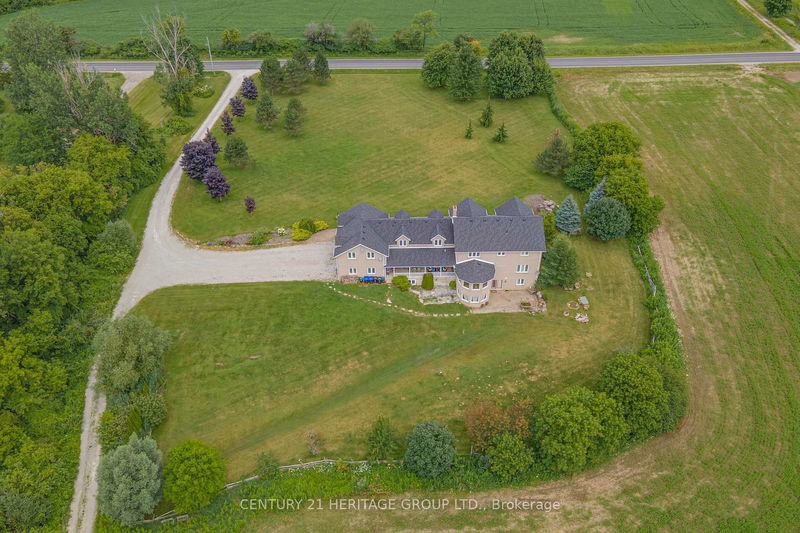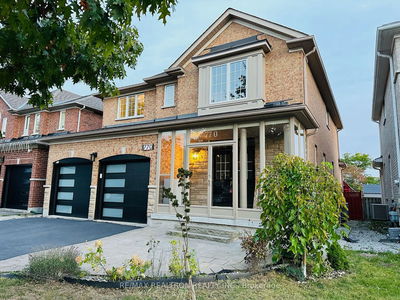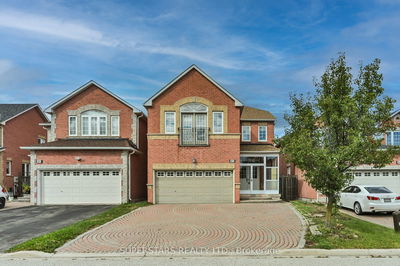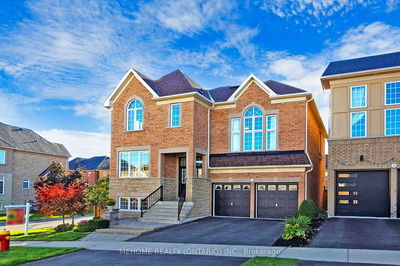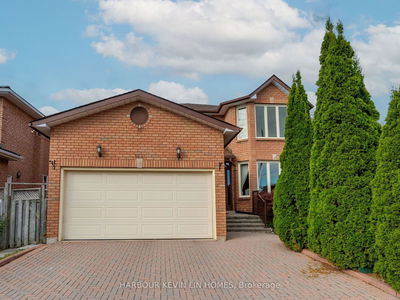3447 11th
Rural Bradford West Gwillimbury | Bradford West Gwillimbury
$4,999,000.00
Listed 2 months ago
- 4 bed
- 3 bath
- - sqft
- 15.0 parking
- Detached
Instant Estimate
$5,383,395
+$384,395 compared to list price
Upper range
$6,394,961
Mid range
$5,383,395
Lower range
$4,371,829
Property history
- Aug 4, 2024
- 2 months ago
Sold conditionally
Listed for $4,999,000.00 • on market
Location & area
Schools nearby
Home Details
- Description
- Custom Built Home With 18,000 Sqft Large Workshop On 26.27 Acre Future Potential Development Land In Bradford West Gwillimbury. A Unique Country Property For Nature Lovers Providing A Picturesque Surrounded. Enjoy The Tranquil Country Scenery While Relaxing On Your Front Porch Or Rear Veranda. Very Private Yet Close To All Amenities. 6000 Sqft Home Provides 4 Bedroom, Large Family Room, Living Dinning, Huge Kitchen With Scenic Breakfast Area And Two Big Lofts For Further Expansion To Accommodate A Joint Family Living. Spacious Walk-Out Finished Basement Including 3 Bedroom, Music Room, A Large Rec Room, Kitchen And Dinning Area. Separate Well & Septic Systems For House And Shop. Land Is Leased To A Farmer. Shop Leased To End User For Excellent Income. Radio Antenna Provides Additional Income. This Property Is Adjacent To Joe Magani Park, Close To All The Amenities And New Proposed Bradford By-Pass (A Highway Link Between Hwy 400 And 404).
- Additional media
- -
- Property taxes
- $10,745.00 per year / $895.42 per month
- Basement
- Finished
- Basement
- W/O
- Year build
- -
- Type
- Detached
- Bedrooms
- 4 + 3
- Bathrooms
- 3
- Parking spots
- 15.0 Total | 3.0 Garage
- Floor
- -
- Balcony
- -
- Pool
- None
- External material
- Brick
- Roof type
- -
- Lot frontage
- -
- Lot depth
- -
- Heating
- Forced Air
- Fire place(s)
- Y
- Main
- Family
- 21’12” x 21’4”
- Living
- 10’9” x 15’3”
- Dining
- 17’5” x 15’1”
- Kitchen
- 32’12” x 15’1”
- Breakfast
- 34’5” x 15’1”
- Prim Bdrm
- 14’7” x 15’3”
- Bathroom
- 8’5” x 8’8”
- 2nd
- 2nd Br
- 24’5” x 15’3”
- 3rd Br
- 12’9” x 15’3”
- 4th Br
- 12’12” x 15’3”
- Loft
- 20’3” x 36’1”
- Loft
- 35’11” x 22’3”
Listing Brokerage
- MLS® Listing
- N9239532
- Brokerage
- CENTURY 21 HERITAGE GROUP LTD.
Similar homes for sale
These homes have similar price range, details and proximity to 3447 11th
