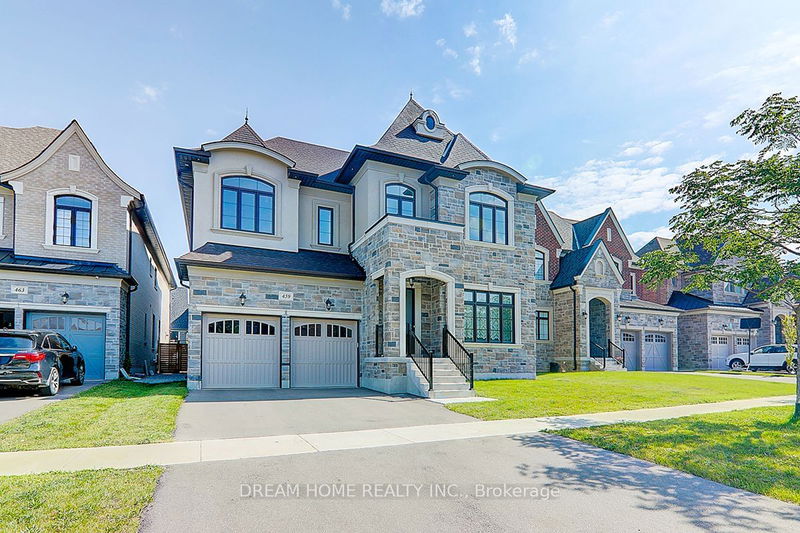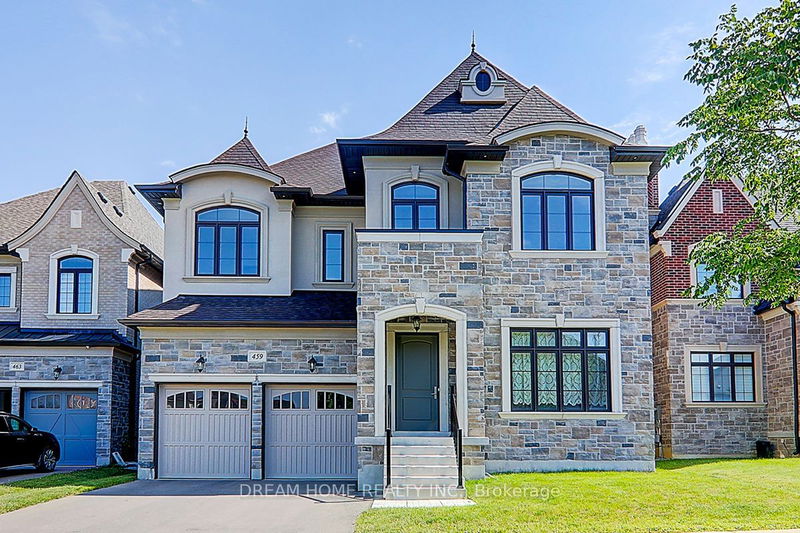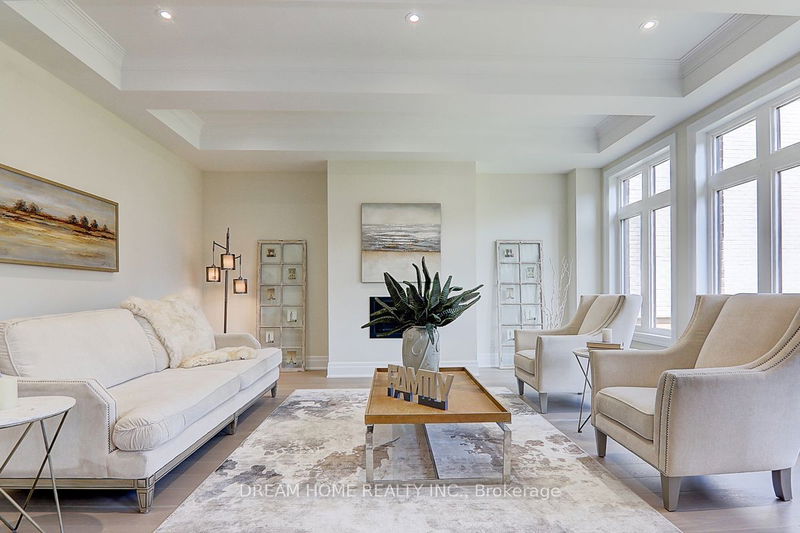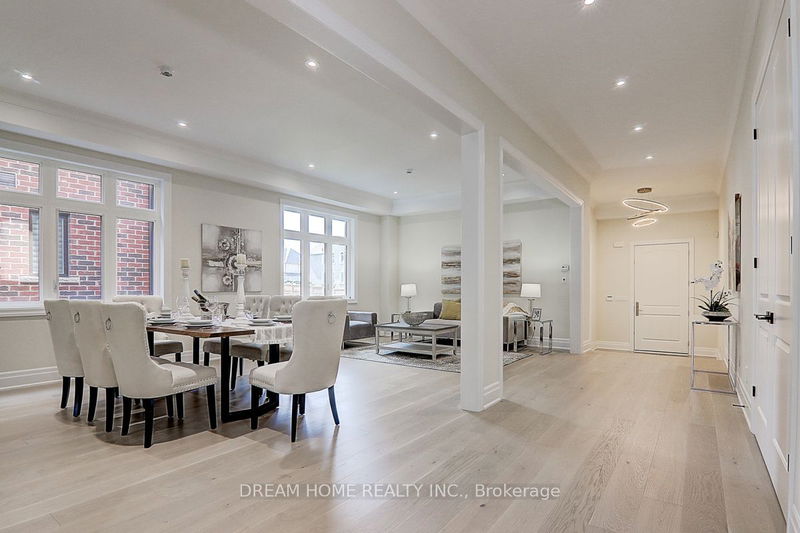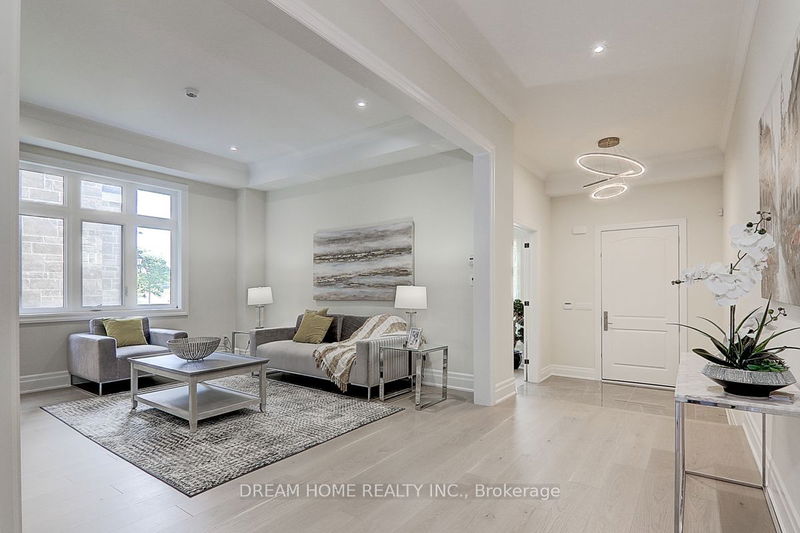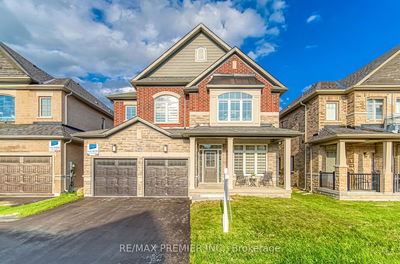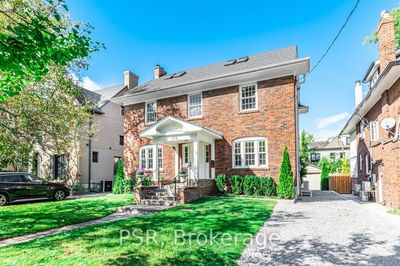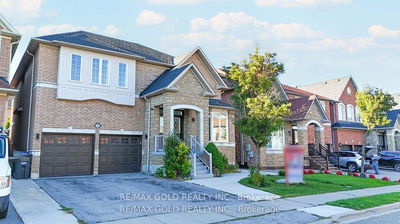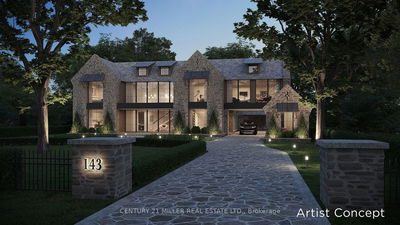459 Via Romano
Patterson | Vaughan
$3,680,000.00
Listed 2 months ago
- 5 bed
- 7 bath
- 5000+ sqft
- 7.0 parking
- Detached
Instant Estimate
$3,295,731
-$384,270 compared to list price
Upper range
$3,598,874
Mid range
$3,295,731
Lower range
$2,992,587
Property history
- Now
- Listed on Aug 3, 2024
Listed for $3,680,000.00
68 days on market
- Mar 28, 2024
- 7 months ago
Terminated
Listed for $3,990,000.00 • 4 months on market
Location & area
Schools nearby
Home Details
- Description
- Luxury 5 bedrms detached home in the prestigious Patterson family Friendly Area. With An Impressive Depth of 138 Ft, This 2-Story Estate Spans Around 4312 Sq Ft & A 3-car parking space Garage. Plenty upgrades over $350K, This Home Exudes Opulence throughout. With 10 Ft Ceiling On Main & 9 Ft On 2nd Flr, Hardwood Flr, Pot Lights And Crown moldings! Grand foyer exudes modern sophistication The Open-Concept Living And Dining Room, leading directly to the gourmet kitchen features a custom-designed central island, epitomizing the essence of elegant living. Spacious family room complements the kitchen, providing an ideal space for relaxation and entertainment. 2nd Flr Featured W/5 Generously-sized all ensuite Bedrooms. a large bathtub and walk-in closet in the primary bedroom. Basement Finished W/walkout To Backyard. Walk To Top Schools, Shops, Grocery Store, and Trails and Parks!
- Additional media
- https://www.tsstudio.ca/459-via-romano-blvd
- Property taxes
- $11,573.30 per year / $964.44 per month
- Basement
- Finished
- Basement
- Walk-Up
- Year build
- New
- Type
- Detached
- Bedrooms
- 5 + 1
- Bathrooms
- 7
- Parking spots
- 7.0 Total | 3.0 Garage
- Floor
- -
- Balcony
- -
- Pool
- None
- External material
- Stone
- Roof type
- -
- Lot frontage
- -
- Lot depth
- -
- Heating
- Forced Air
- Fire place(s)
- Y
- Ground
- Living
- 11’12” x 13’12”
- Dining
- 11’12” x 11’12”
- Breakfast
- 15’12” x 22’2”
- Kitchen
- 16’12” x 17’12”
- Den
- 11’12” x 12’6”
- 2nd
- Prim Bdrm
- 16’12” x 17’12”
- 2nd Br
- 10’12” x 13’12”
- 3rd Br
- 11’12” x 18’8”
- 4th Br
- 12’6” x 18’4”
- 5th Br
- 10’6” x 13’12”
- Bsmt
- Rec
- 38’10” x 28’11”
- Br
- 17’1” x 19’11”
Listing Brokerage
- MLS® Listing
- N9239053
- Brokerage
- DREAM HOME REALTY INC.
Similar homes for sale
These homes have similar price range, details and proximity to 459 Via Romano
