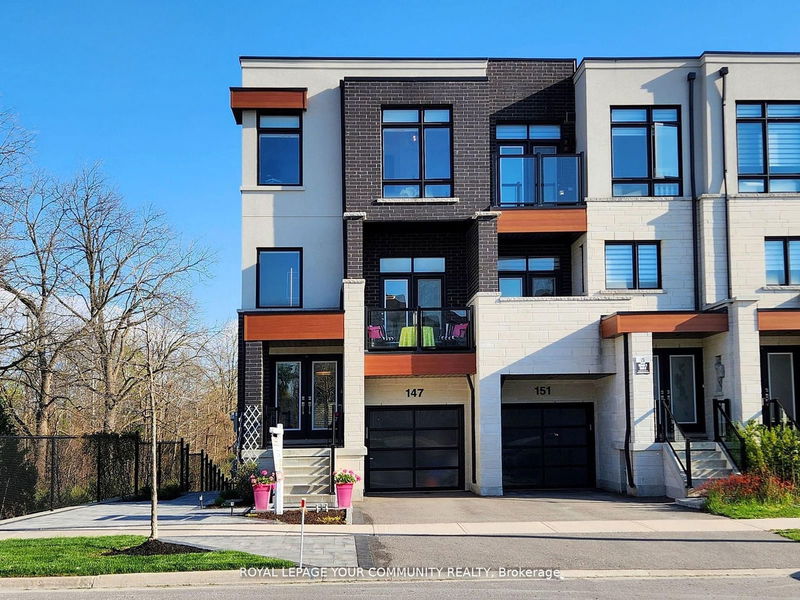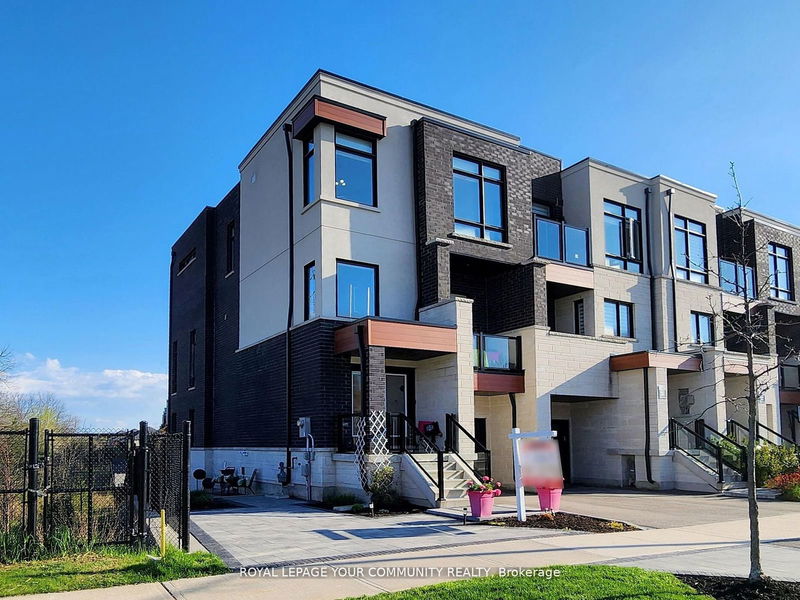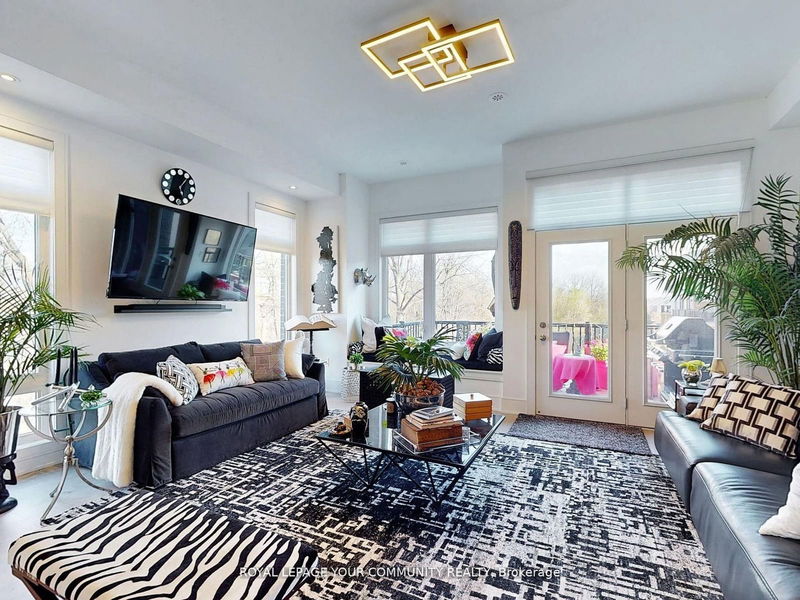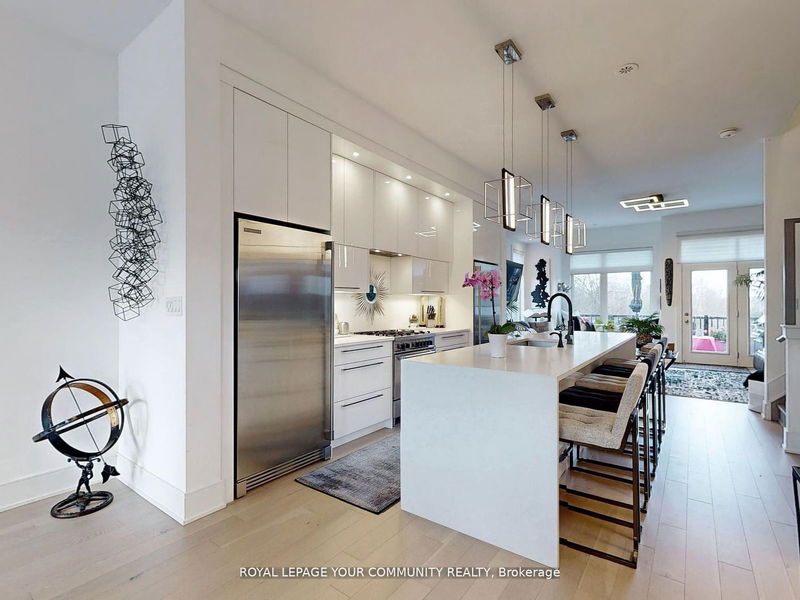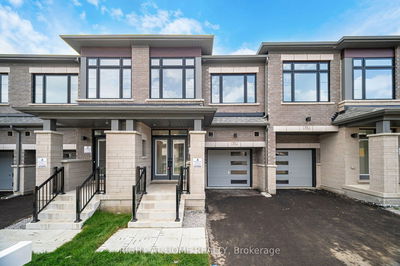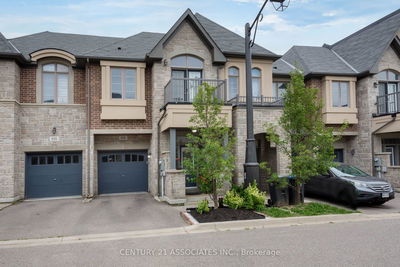147 Lebovic Campus
Patterson | Vaughan
$1,799,900.00
Listed 2 months ago
- 4 bed
- 3 bath
- 2500-3000 sqft
- 3.0 parking
- Att/Row/Twnhouse
Instant Estimate
$1,751,409
-$48,491 compared to list price
Upper range
$1,848,430
Mid range
$1,751,409
Lower range
$1,654,388
Property history
- Aug 6, 2024
- 2 months ago
Extension
Listed for $1,799,900.00 • on market
- May 16, 2024
- 5 months ago
Terminated
Listed for $1,889,000.00 • 2 months on market
- May 3, 2024
- 5 months ago
Terminated
Listed for $1,649,000.00 • 12 days on market
Location & area
Schools nearby
Home Details
- Description
- Absolutely one of a kind TH in Patterson: Ravine + Walk-Out + Extra wide lot and extra wide 21'inside + end unit + 2 storey basement apartment, can be rented for $2700 or in-law suite + Renown interior designer's own house and better than any model home = your dream home!! 2700 sq ft on 3 upper levels, 10' on main, 9' on 2nd, all smooth ceilings, 8' tall shaker doors, 5" hardwood throughout, 7" modern baseboard with matching trim, quartz counters, upgraded counters and vanities,10' island w/two waterfalls, W/I pantry, under lighting, window seat in family, 2nd floor and bsmt laundry, huge master W/I closet with custom organizers, standalone tub, skirted 1 pc toilets,upgraded fixtures w/handhelds, large tiles, quartz shampoo shelves. Hardwired CAT 5 for all TVs, BBQ gas line, Extended deck off living/family, extensive landscaping, interlock, extra parking, side and back patios, vinyl fencing.
- Additional media
- -
- Property taxes
- $5,956.94 per year / $496.41 per month
- Basement
- Apartment
- Basement
- Fin W/O
- Year build
- 0-5
- Type
- Att/Row/Twnhouse
- Bedrooms
- 4
- Bathrooms
- 3
- Parking spots
- 3.0 Total | 1.0 Garage
- Floor
- -
- Balcony
- -
- Pool
- None
- External material
- Brick
- Roof type
- -
- Lot frontage
- -
- Lot depth
- -
- Heating
- Forced Air
- Fire place(s)
- Y
- Ground
- Rec
- 18’4” x 13’7”
- Main
- Dining
- 14’1” x 11’8”
- Kitchen
- 15’3” x 8’6”
- Pantry
- 8’6” x 4’8”
- Family
- 18’0” x 13’6”
- 2nd
- Prim Bdrm
- 15’9” x 12’6”
- 2nd Br
- 14’9” x 8’11”
- 3rd Br
- 11’5” x 8’4”
- Other
- 14’12” x 8’11”
- Bsmt
- Living
- 19’9” x 16’4”
- Kitchen
- 19’9” x 16’4”
Listing Brokerage
- MLS® Listing
- N9240510
- Brokerage
- ROYAL LEPAGE YOUR COMMUNITY REALTY
Similar homes for sale
These homes have similar price range, details and proximity to 147 Lebovic Campus
