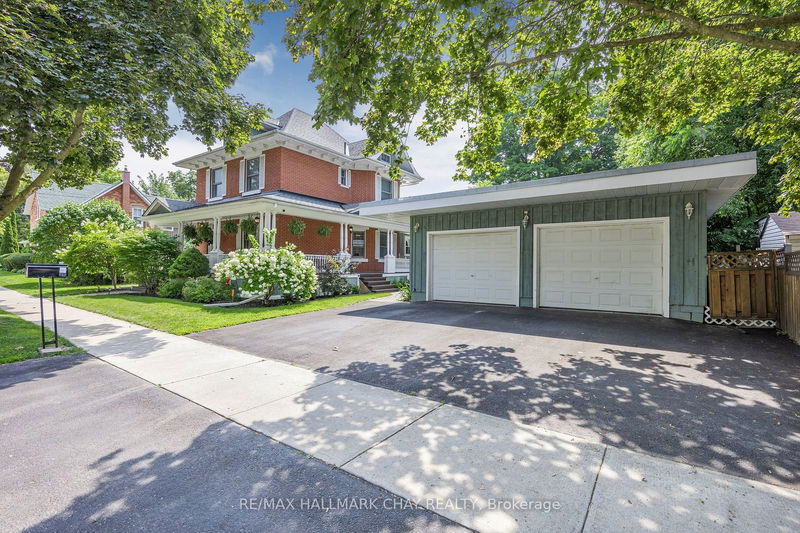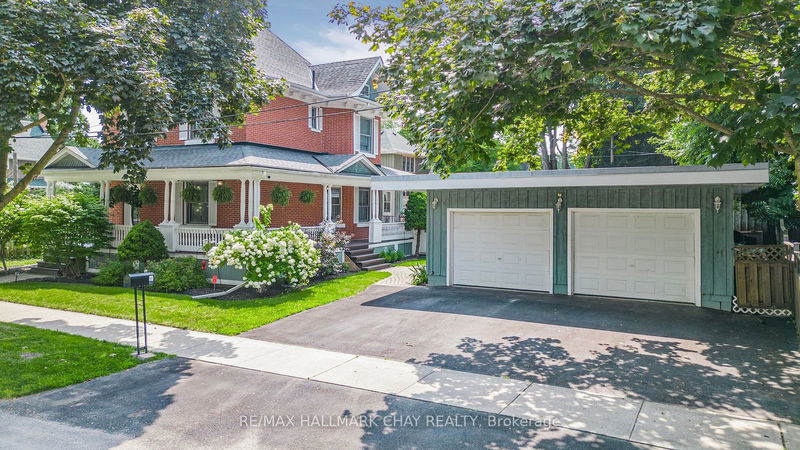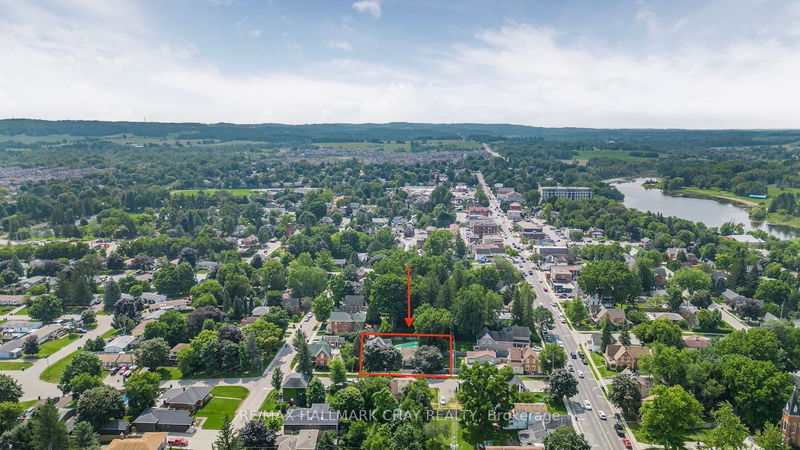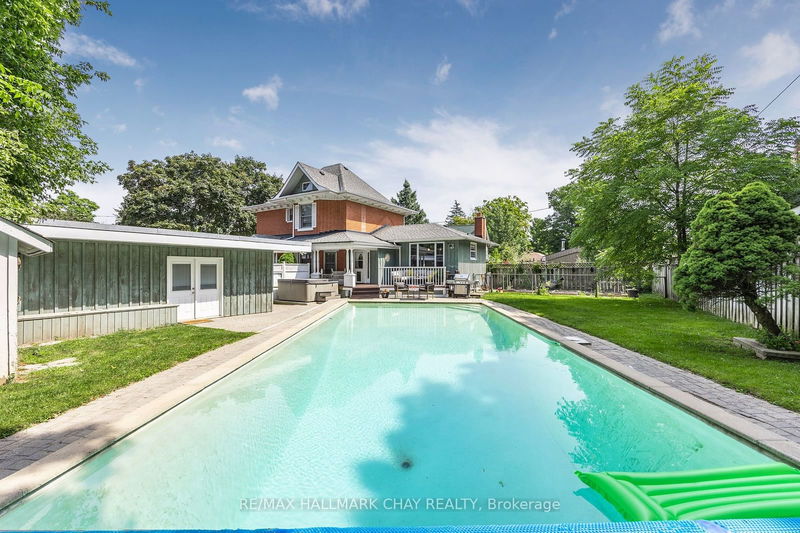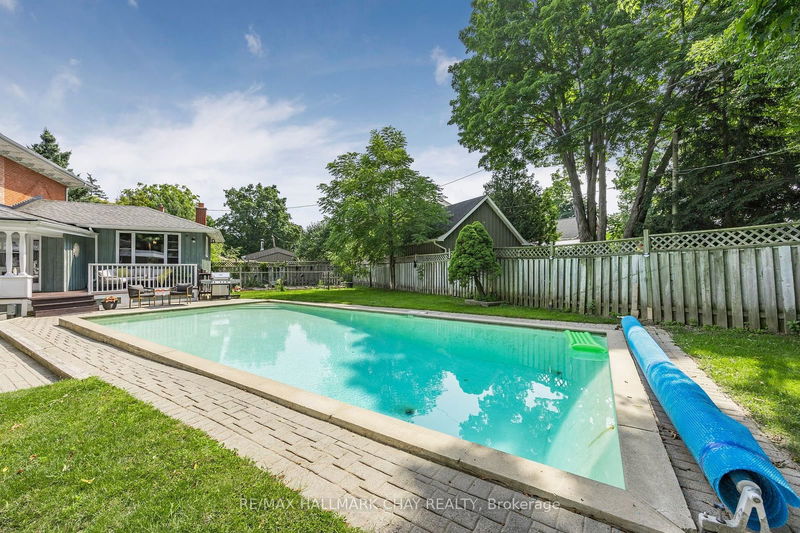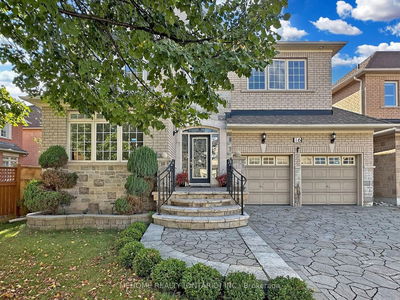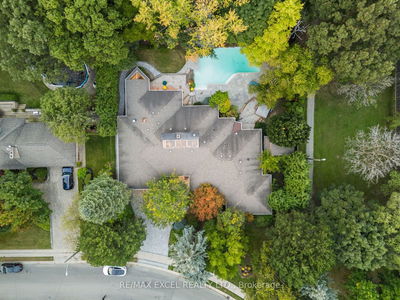5 Greenaway
Tottenham | New Tecumseth
$1,289,000.00
Listed 2 months ago
- 4 bed
- 4 bath
- 3000-3500 sqft
- 4.0 parking
- Detached
Instant Estimate
$1,294,657
+$5,657 compared to list price
Upper range
$1,472,585
Mid range
$1,294,657
Lower range
$1,116,728
Property history
- Now
- Listed on Aug 6, 2024
Listed for $1,289,000.00
65 days on market
- Mar 25, 2024
- 7 months ago
Terminated
Listed for $1,395,000.00 • 4 months on market
Location & area
Schools nearby
Home Details
- Description
- The home you walk into, look at your spouse, smile.. and say... I think this is the one!! Stunning mature home with instant curb appeal from the double paved driveway and separate 2 car garage, wrap around covered front and side porch which steps down and overlooks the social backyard and pool area. A pool cabana with sauna (excellent health benefits), a chill out room, 3 pc bath and corner mini kitchen area perfect for summer get togethers. Yard has grass for the pets, shade from the towering trees, plenty of sunshine on the pool and a veggie garden. Inside is perfect, very clean, organized and updated. Lots of closets and storage, large rooms, fantastic chefs kitchen with high end appliances and a very inviting layout. Upper loft is very well thought out and can be multi use. The ultimate family home that's not the typical subdivision cookie cutter. This is sure to impress even the pickiest of buyers.
- Additional media
- https://listings.wylieford.com/sites/5-greenaway-st-new-tecumseth-on-l0g-1w0-10917123/branded
- Property taxes
- $5,221.00 per year / $435.08 per month
- Basement
- Finished
- Basement
- Half
- Year build
- 100+
- Type
- Detached
- Bedrooms
- 4
- Bathrooms
- 4
- Parking spots
- 4.0 Total | 2.0 Garage
- Floor
- -
- Balcony
- -
- Pool
- Inground
- External material
- Board/Batten
- Roof type
- -
- Lot frontage
- -
- Lot depth
- -
- Heating
- Forced Air
- Fire place(s)
- Y
- Main
- Kitchen
- 24’10” x 15’8”
- Living
- 15’9” x 15’1”
- Dining
- 15’9” x 15’12”
- Foyer
- 13’4” x 9’6”
- Bsmt
- Rec
- 22’7” x 16’4”
- 2nd
- Br
- 14’9” x 13’9”
- Br
- 11’8” x 12’4”
- Br
- 11’2” x 10’2”
- 3rd
- Loft
- 25’2” x 22’2”
Listing Brokerage
- MLS® Listing
- N9240986
- Brokerage
- RE/MAX HALLMARK CHAY REALTY
Similar homes for sale
These homes have similar price range, details and proximity to 5 Greenaway
