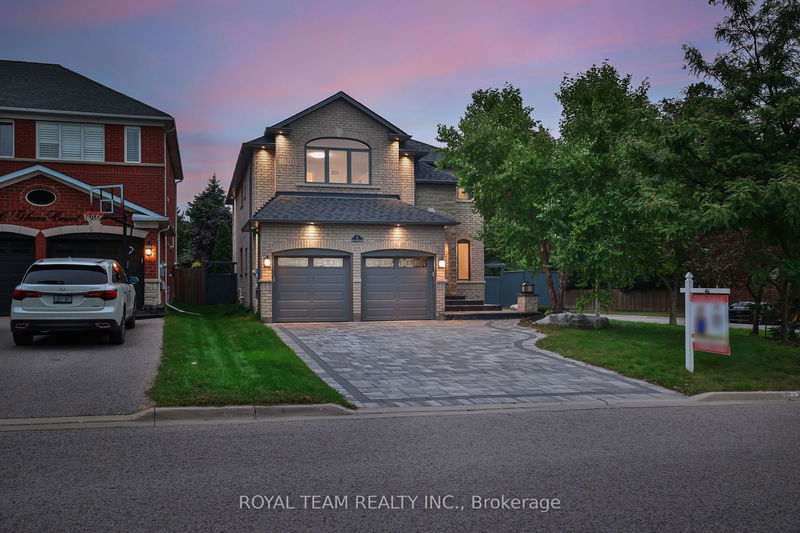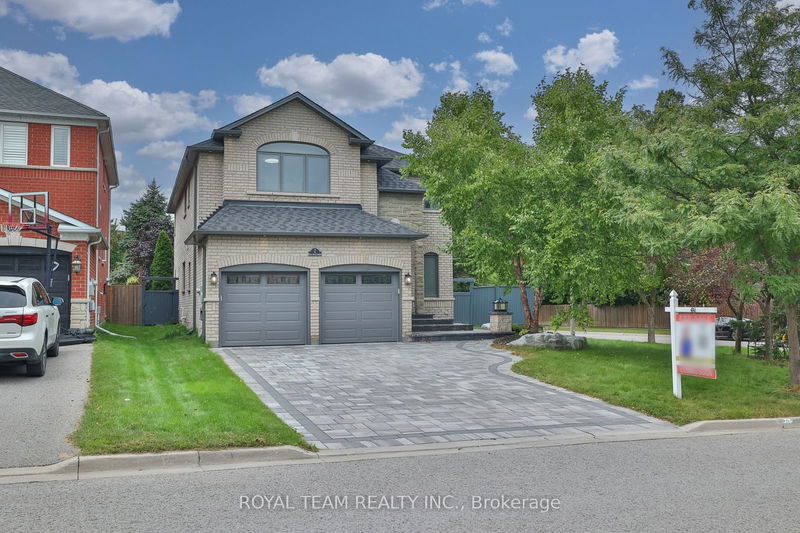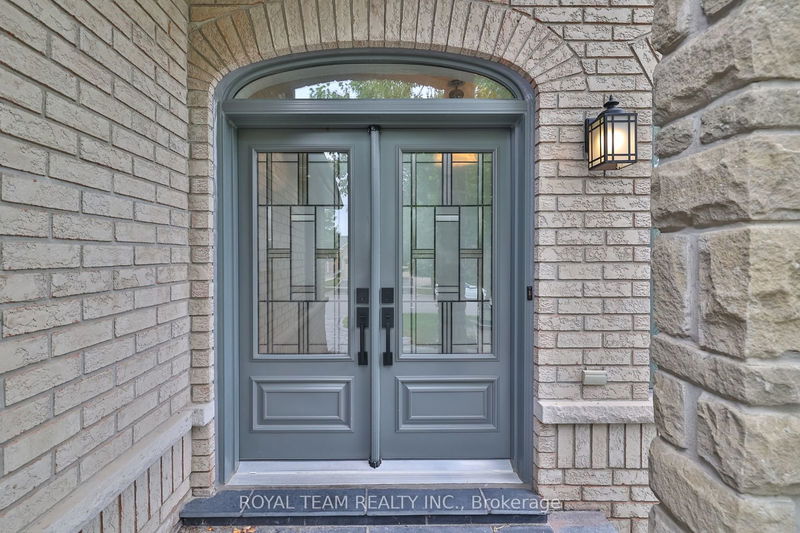2 Gleave
Aurora Highlands | Aurora
$2,750,000.00
Listed 2 months ago
- 4 bed
- 4 bath
- - sqft
- 6.0 parking
- Detached
Instant Estimate
$2,687,432
-$62,568 compared to list price
Upper range
$3,041,994
Mid range
$2,687,432
Lower range
$2,332,871
Property history
- Aug 6, 2024
- 2 months ago
Price Change
Listed for $2,750,000.00 • about 1 month on market
- Jan 15, 2024
- 9 months ago
Terminated
Listed for $2,800,000.00 • 4 months on market
- Sep 13, 2023
- 1 year ago
Expired
Listed for $2,900,000.00 • 4 months on market
Location & area
Schools nearby
Home Details
- Description
- Introducing an Incredible, Newly Renovated Home (Originally Built in 2002) with Lots of $$$ Spent on Upgrades Throughout, Located in South Auroras Multi-Million Dollar Neighbourhood! Property Features a Heated Inground Swimming Pool With Professional Landscaping And Beautiful Gardens, Soaring 18 Foot Ceiling In the Living room With Breathtaking Views, 9 Foot Ceilings On Main Floor, Double Door Entry, Long 4 Car Driveway With No Sidewalk, Interlocking Patio And Walkway, Premium Lot, Quartz Kitchen Counters, Quartz Counters In Bathrooms, Huge Master With Gas Fireplace, Pot lights throughout, Oak Staircase. Please See Attached List of All Upgrades Done Throughout the House! Located Close to The Most Prestigious Schools, SAC, Villa Nova, Country Day! Must See To Truly Appreciate!
- Additional media
- -
- Property taxes
- $7,905.00 per year / $658.75 per month
- Basement
- Finished
- Basement
- Full
- Year build
- -
- Type
- Detached
- Bedrooms
- 4 + 1
- Bathrooms
- 4
- Parking spots
- 6.0 Total | 2.0 Garage
- Floor
- -
- Balcony
- -
- Pool
- Inground
- External material
- Brick
- Roof type
- -
- Lot frontage
- -
- Lot depth
- -
- Heating
- Forced Air
- Fire place(s)
- Y
- Main
- Foyer
- 10’8” x 5’11”
- Family
- 11’11” x 14’3”
- Dining
- 13’2” x 11’3”
- Living
- 15’10” x 12’12”
- Kitchen
- 13’9” x 19’11”
- 2nd
- Prim Bdrm
- 14’8” x 24’1”
- 2nd Br
- 13’11” x 10’2”
- 3rd Br
- 12’7” x 10’5”
- 4th Br
- 15’6” x 11’7”
- Bsmt
- Family
- 18’1” x 25’7”
- Other
- 20’6” x 19’11”
- 5th Br
- 10’10” x 12’10”
Listing Brokerage
- MLS® Listing
- N9240143
- Brokerage
- ROYAL TEAM REALTY INC.
Similar homes for sale
These homes have similar price range, details and proximity to 2 Gleave









