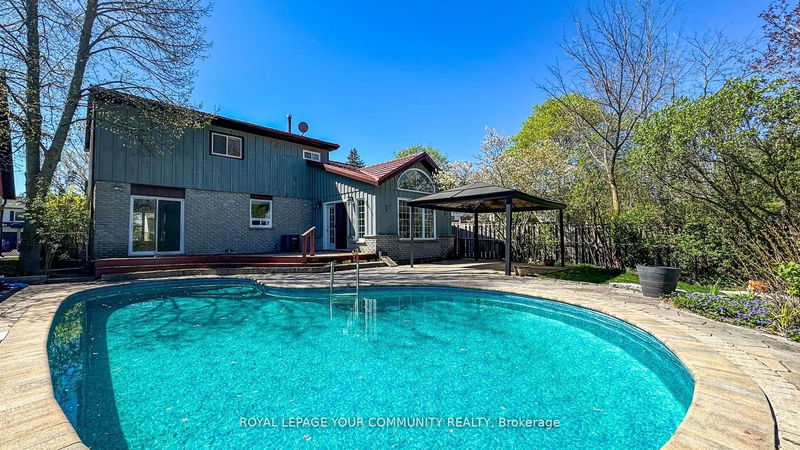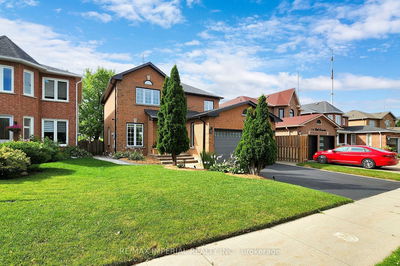70 Shannon
Mt Albert | East Gwillimbury
$1,288,000.00
Listed 2 months ago
- 3 bed
- 4 bath
- - sqft
- 4.0 parking
- Detached
Instant Estimate
$1,268,965
-$19,035 compared to list price
Upper range
$1,388,179
Mid range
$1,268,965
Lower range
$1,149,751
Property history
- Aug 6, 2024
- 2 months ago
Price Change
Listed for $1,288,000.00 • about 2 months on market
- May 13, 2024
- 5 months ago
Terminated
Listed for $1,380,000.00 • 3 months on market
- Feb 1, 2024
- 8 months ago
Terminated
Listed for $3,250.00 • 12 days on market
- Nov 1, 2023
- 11 months ago
Sold for $952,500.00
Listed for $998,000.00 • about 1 month on market
Location & area
Schools nearby
Home Details
- Description
- This beautifully renovated family home in Mount Albert offers everything you could wish for 3 bedrooms plus a media room easily converted into a 4th BR, plenty of space for everyone.Large family room, complete with a gas fireplace, adds a welcoming touch to the original floor plan, making it ideal for gatherings.Step outside to discover a stunning backyard retreat, featuring a deck and an inviting in-ground pool(approximately 4 ft deep).It's the perfect setting for outdoor entertaining and creating cherished family memories.Inside, the kitchen has been beautifully updated with new appliances, making meal preparation a breeze. Adjacent to the kitchen is a dining area with a walk-out to the deck, perfect for al fresco dining.The living room and spacious foyer area enhance the home's appeal, providing comfortable spaces for relaxation and welcoming guests.The finished basement unit with a separate entrance offers extra In-Law suite. Dont miss out!!
- Additional media
- -
- Property taxes
- $4,261.00 per year / $355.08 per month
- Basement
- Finished
- Basement
- Sep Entrance
- Year build
- -
- Type
- Detached
- Bedrooms
- 3 + 1
- Bathrooms
- 4
- Parking spots
- 4.0 Total | 1.0 Garage
- Floor
- -
- Balcony
- -
- Pool
- Inground
- External material
- Board/Batten
- Roof type
- -
- Lot frontage
- -
- Lot depth
- -
- Heating
- Forced Air
- Fire place(s)
- Y
- Main
- Kitchen
- 21’4” x 11’8”
- Dining
- 10’3” x 8’9”
- Living
- 14’9” x 10’6”
- Family
- 91’10” x 17’6”
- 2nd
- Prim Bdrm
- 16’6” x 9’9”
- 2nd Br
- 12’0” x 9’11”
- 3rd Br
- 10’7” x 9’10”
- Other
- 12’11” x 11’8”
- Lower
- Br
- 0’0” x 0’0”
- Rec
- 0’0” x 0’0”
- Laundry
- 0’0” x 0’0”
- Upper
- Laundry
- 0’0” x 0’0”
Listing Brokerage
- MLS® Listing
- N9241811
- Brokerage
- ROYAL LEPAGE YOUR COMMUNITY REALTY
Similar homes for sale
These homes have similar price range, details and proximity to 70 Shannon









