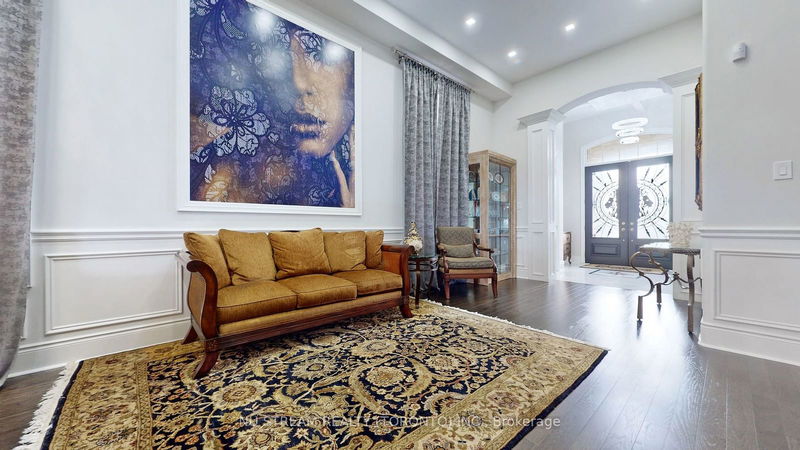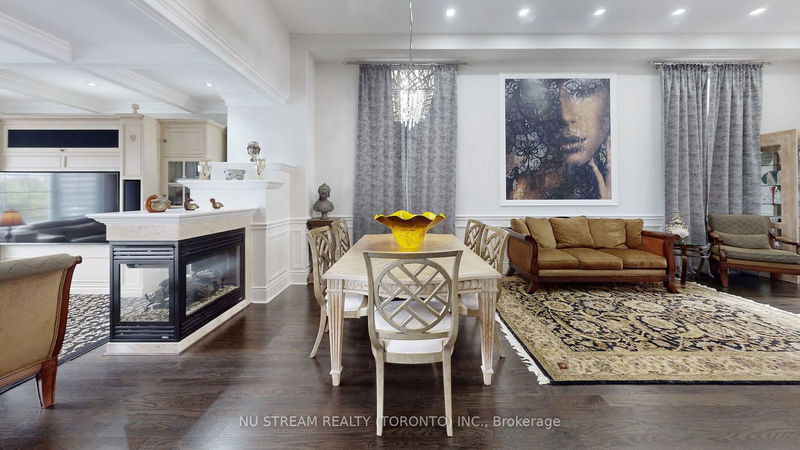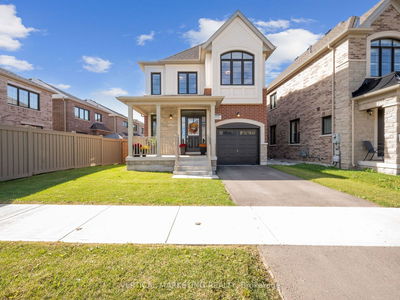135 Lawford
Vellore Village | Vaughan
$2,248,000.00
Listed 2 months ago
- 4 bed
- 5 bath
- 3000-3500 sqft
- 4.0 parking
- Detached
Instant Estimate
$2,148,324
-$99,676 compared to list price
Upper range
$2,283,525
Mid range
$2,148,324
Lower range
$2,013,123
Property history
- Now
- Listed on Aug 7, 2024
Listed for $2,248,000.00
61 days on market
- May 31, 2024
- 4 months ago
Terminated
Listed for $2,298,000.00 • 2 months on market
- Feb 10, 2024
- 8 months ago
Terminated
Listed for $2,388,000.00 • 3 months on market
- Sep 8, 2023
- 1 year ago
Terminated
Listed for $2,388,000.00 • 3 months on market
- Jun 12, 2022
- 2 years ago
Sold for $2,211,000.00
Listed for $2,349,000.00 • 16 days on market
Location & area
Schools nearby
Home Details
- Description
- Absolutely Amazing Location Backing Onto Pond & Across From The Park W/ Breathtaking Unobstructed Views. Luxury Space Plus Additional Professionally Finished Bsmt W/4Pc Bath & 2 PossibleBdrms/Den/Media Rms. Well maintained. Gorgeous Prim Bdrm W/Large Ensuite & Walk-In Closet. High Ceiling 12' Living/Dining/Prim Bdrm. Wainscoting, Cornice Moldings, Coffered Ceilings, Hardwood Floors Throughout & 3-Sided Gas Fireplace! Dine-In Gourmet Kitchen W/ Granite Counters & Central Island. Plenty Of Storage Room. Walking Distance To Park & Schools. Excellent Location Close To All Amenities!
- Additional media
- -
- Property taxes
- $7,791.99 per year / $649.33 per month
- Basement
- Finished
- Year build
- 6-15
- Type
- Detached
- Bedrooms
- 4 + 2
- Bathrooms
- 5
- Parking spots
- 4.0 Total | 2.0 Garage
- Floor
- -
- Balcony
- -
- Pool
- None
- External material
- Stone
- Roof type
- -
- Lot frontage
- -
- Lot depth
- -
- Heating
- Forced Air
- Fire place(s)
- Y
- Main
- Living
- 16’7” x 13’7”
- Dining
- 15’11” x 10’4”
- Family
- 14’5” x 13’5”
- Kitchen
- 12’6” x 11’8”
- Breakfast
- 12’6” x 10’5”
- In Betwn
- Loft
- 13’5” x 8’8”
- Prim Bdrm
- 16’4” x 15’7”
- Upper
- 2nd Br
- 12’9” x 9’12”
- 3rd Br
- 10’7” x 17’2”
- 4th Br
- 16’3” x 12’6”
- Bsmt
- Rec
- 19’3” x 15’8”
- Br
- 15’8” x 10’4”
Listing Brokerage
- MLS® Listing
- N9242428
- Brokerage
- NU STREAM REALTY (TORONTO) INC.
Similar homes for sale
These homes have similar price range, details and proximity to 135 Lawford









