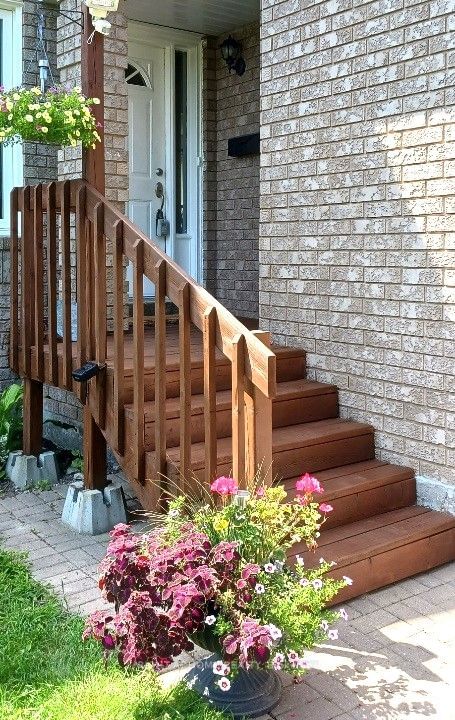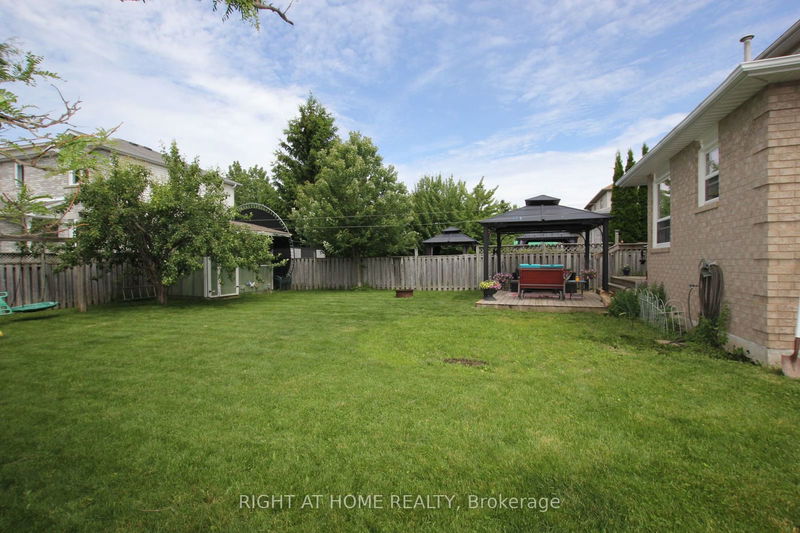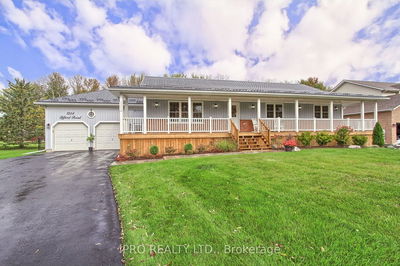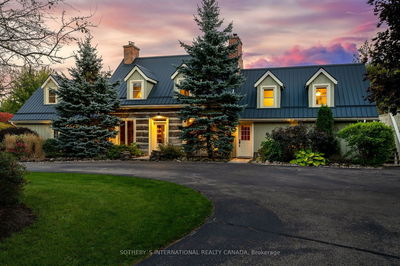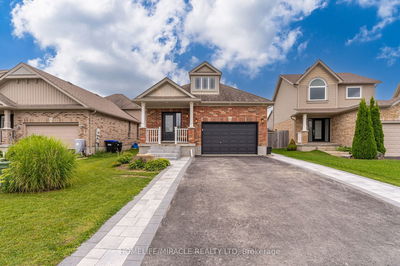2174 Jans
Alcona | Innisfil
$799,900.00
Listed 2 months ago
- 3 bed
- 3 bath
- 1500-2000 sqft
- 4.0 parking
- Detached
Instant Estimate
$794,021
-$5,879 compared to list price
Upper range
$862,584
Mid range
$794,021
Lower range
$725,457
Property history
- Aug 7, 2024
- 2 months ago
Price Change
Listed for $799,900.00 • about 2 months on market
- May 1, 2024
- 5 months ago
Terminated
Listed for $809,900.00 • 3 months on market
Location & area
Schools nearby
Home Details
- Description
- This Great 3+1 bedroom home offers a Newly updated bright Kitchen overlooking the large fenced in back yard. Nice sq footage with main floor Familyroom and Dining/livingrm. Bathrooms have been updated as well in todays modern design. Nice hardwood flooring and oakstairs. Some updated laminate flooring as well. Primary bedroom offers a walk in closet and nice 4 piece ensuite. 2nd bedroom also offers walk in closet. Separate Dining room for those family gatherings. Main floor laundry room. Convenient 2 pc bathroom on main floor. Partly finished basement with rec room and 4th bedroom or kids play room, etc. Also a large unfinished storage room. Nice deck with Gazebo and large solid storage shed for all your outside belongings. Plus a double car garage for your cars or more storage. Plus so much more. Located within walking distance to stores, schools, restaurants and Innisfil Beach Park where you can enjoy the beaches, swimming and walking trails. Short commute to Hwy 400. Furnace & A/C approximately 5 yrs new. Most windows apprx 10 yrs new. Corner lot 57 x 129 ft. Appliances incl. Good value for the size of house.
- Additional media
- http://barrierealestatevideoproductions.ca/?v=ztaIfn8En0I&i=3124
- Property taxes
- $3,857.00 per year / $321.42 per month
- Basement
- Full
- Basement
- Part Fin
- Year build
- 31-50
- Type
- Detached
- Bedrooms
- 3 + 1
- Bathrooms
- 3
- Parking spots
- 4.0 Total | 2.0 Garage
- Floor
- -
- Balcony
- -
- Pool
- None
- External material
- Brick
- Roof type
- -
- Lot frontage
- -
- Lot depth
- -
- Heating
- Forced Air
- Fire place(s)
- N
- Main
- Kitchen
- 16’4” x 8’12”
- Dining
- 14’7” x 10’3”
- Breakfast
- 0’0” x 0’0”
- Living
- 19’12” x 9’8”
- Bathroom
- 4’12” x 4’4”
- 2nd
- Prim Bdrm
- 13’2” x 10’3”
- 2nd Br
- 10’9” x 10’2”
- 3rd Br
- 10’3” x 10’1”
- Bathroom
- 8’8” x 5’4”
- Bathroom
- 7’7” x 4’11”
- Lower
- Rec
- 14’12” x 11’10”
- 4th Br
- 21’4” x 9’8”
Listing Brokerage
- MLS® Listing
- N9242568
- Brokerage
- RIGHT AT HOME REALTY
Similar homes for sale
These homes have similar price range, details and proximity to 2174 Jans



