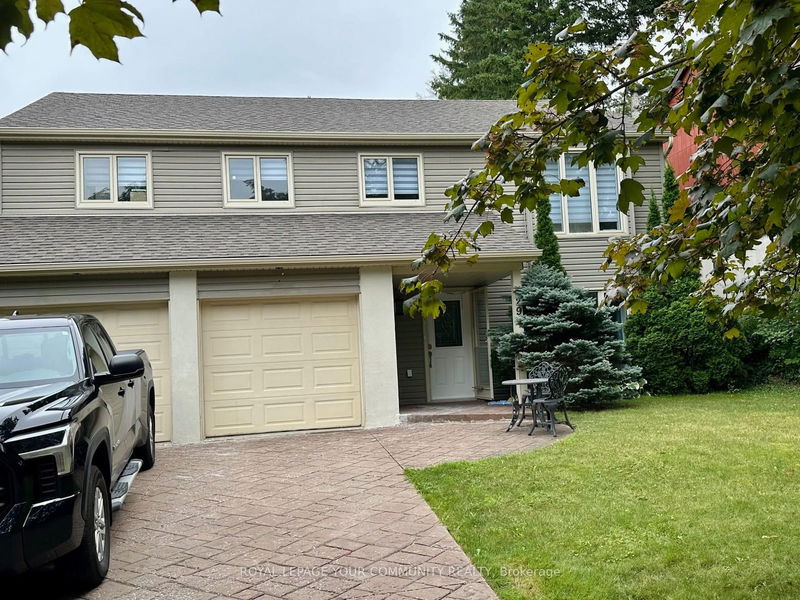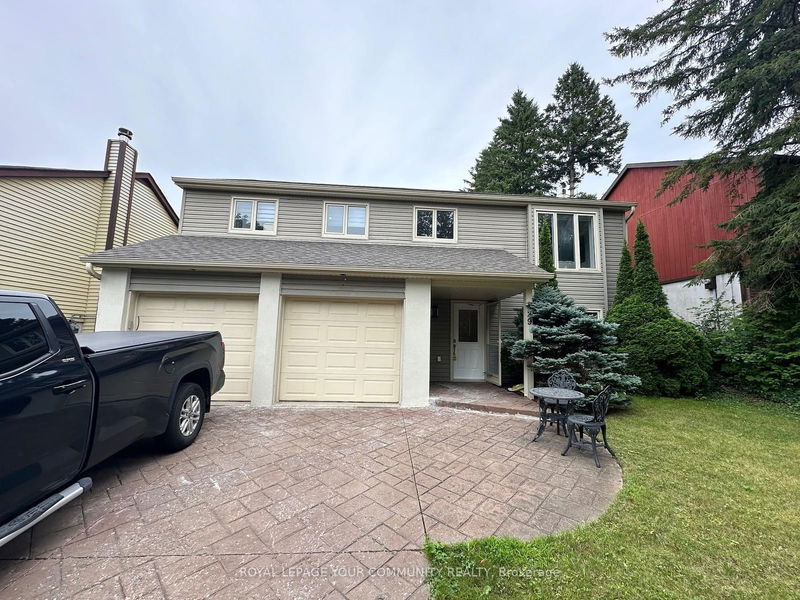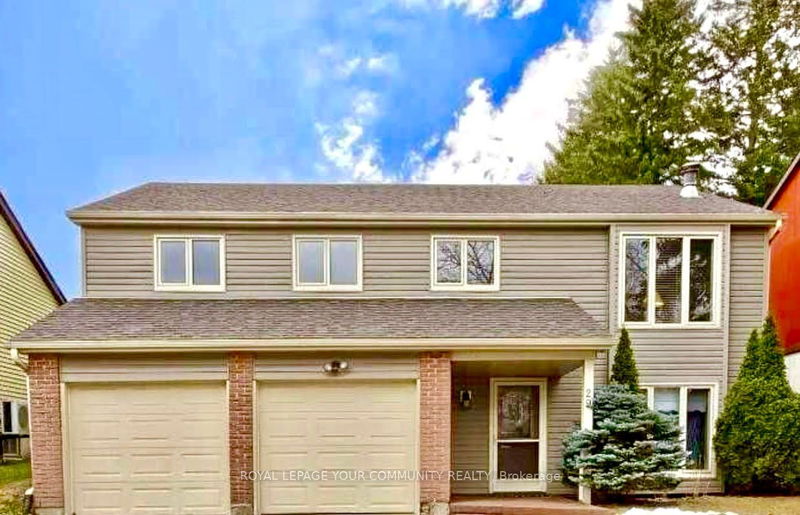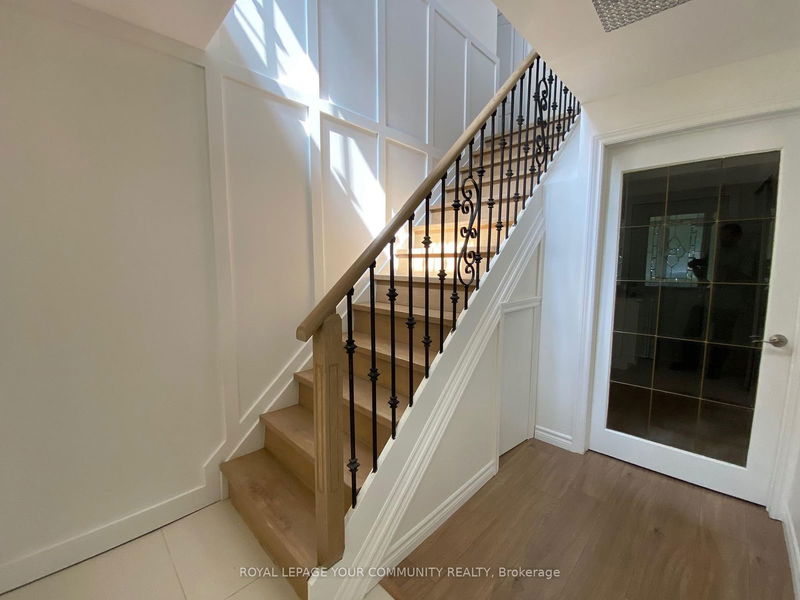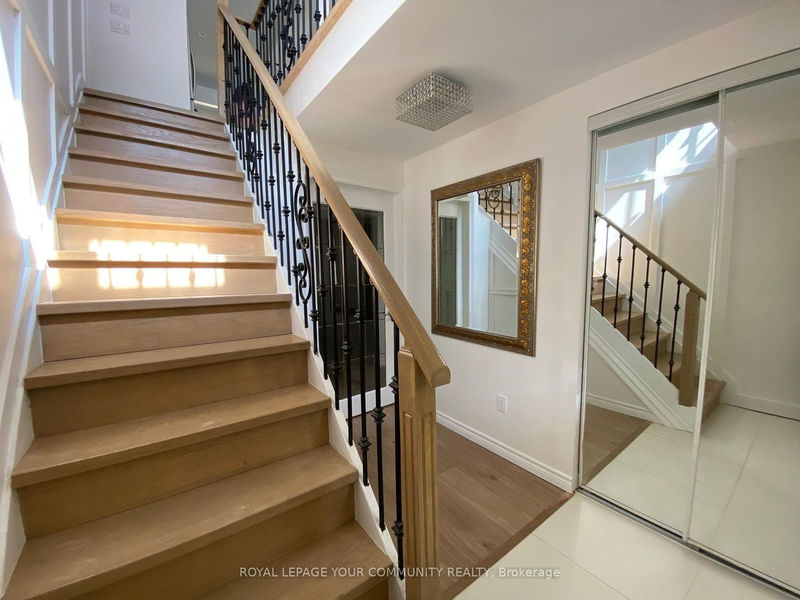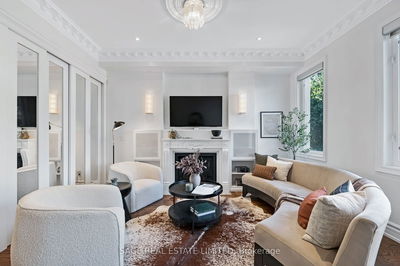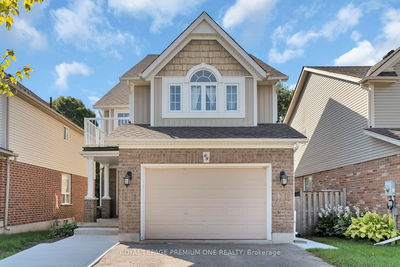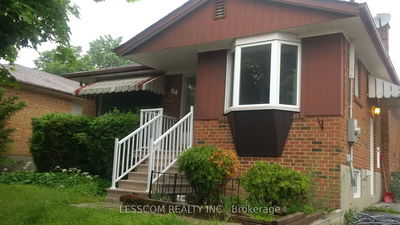29 Plank
Holland Landing | East Gwillimbury
$1,280,000.00
Listed 2 months ago
- 3 bed
- 2 bath
- 1500-2000 sqft
- 6.0 parking
- Detached
Instant Estimate
$1,190,707
-$89,293 compared to list price
Upper range
$1,279,491
Mid range
$1,190,707
Lower range
$1,101,922
Property history
- Now
- Listed on Aug 7, 2024
Listed for $1,280,000.00
62 days on market
Location & area
Schools nearby
Home Details
- Description
- Bright & Spacious 3+1 Bedroom Home in Desirable Holland Landing.Discover this beautifully renovated 3+1 bedroom home on a 50 x 131 ft lot in the highly sought-after community of Holland Landing! This home offers a perfect blend of comfort and convenience, making it ideal for family living.The lower level features in-law/nanny suite & income potential with a family room,2 bedrooms,bathroom, garage access & laundry. Upstairs, enjoy a bright living room with an additional fireplace, a dining room with deck access, a galley kitchen, and a large master bedroom with a semi-ensuite. Step outside to a gorgeous backyard deck, perfect for entertaining or relaxing.Located in a family-friendly neighborhood near parks, schools, transit, shops, and Highway 400,this home is perfect for comfortable living. Don't miss the opportunity to make this charming home yours!Lots of upgrades within,include Floors, Furnace & Central A/C 2022.
- Additional media
- -
- Property taxes
- $3,983.00 per year / $331.92 per month
- Basement
- Finished
- Basement
- Sep Entrance
- Year build
- -
- Type
- Detached
- Bedrooms
- 3 + 2
- Bathrooms
- 2
- Parking spots
- 6.0 Total | 2.0 Garage
- Floor
- -
- Balcony
- -
- Pool
- None
- External material
- Brick
- Roof type
- -
- Lot frontage
- -
- Lot depth
- -
- Heating
- Forced Air
- Fire place(s)
- N
- Upper
- Kitchen
- 14’2” x 7’8”
- Dining
- 11’10” x 21’6”
- Living
- 15’7” x 15’5”
- Prim Bdrm
- 12’11” x 11’3”
- 2nd Br
- 10’10” x 9’6”
- 3rd Br
- 9’10” x 9’2”
- Br
- 14’5” x 8’9”
- Main
- Breakfast
- 12’12” x 8’0”
- Lower
- Family
- 15’0” x 12’8”
- Utility
- 12’5” x 10’1”
- Laundry
- 9’4” x 6’4”
- Br
- 0’0” x 0’0”
Listing Brokerage
- MLS® Listing
- N9242817
- Brokerage
- ROYAL LEPAGE YOUR COMMUNITY REALTY
Similar homes for sale
These homes have similar price range, details and proximity to 29 Plank
