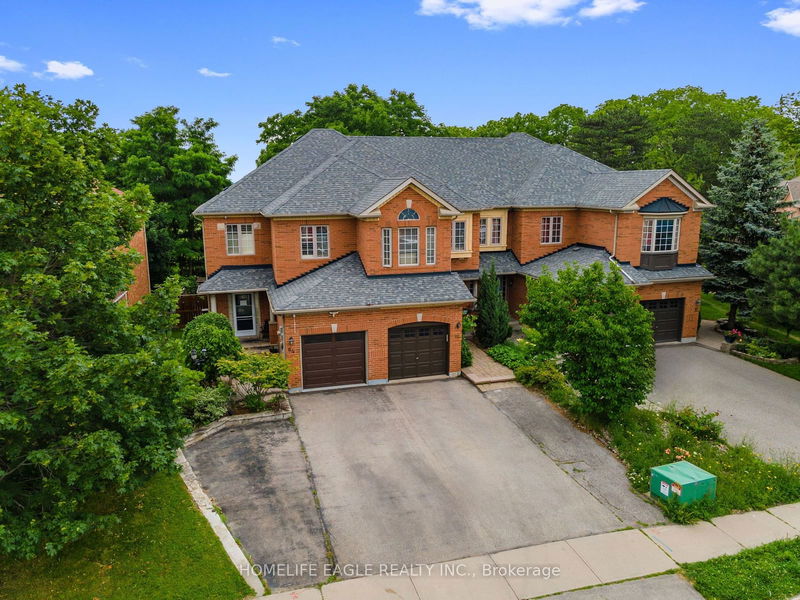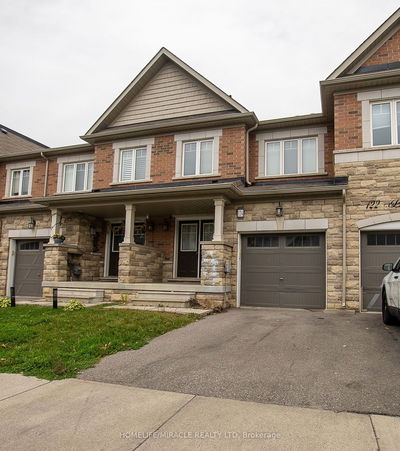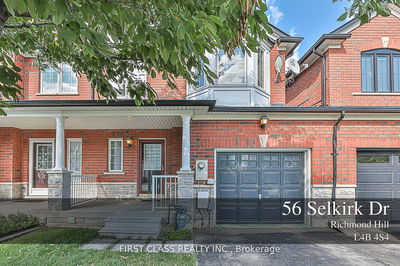66 Jordanray
Summerhill Estates | Newmarket
$1,028,000.00
Listed 2 months ago
- 3 bed
- 4 bath
- 1500-2000 sqft
- 4.0 parking
- Att/Row/Twnhouse
Instant Estimate
$1,069,003
+$41,003 compared to list price
Upper range
$1,123,870
Mid range
$1,069,003
Lower range
$1,014,136
Property history
- Now
- Listed on Aug 6, 2024
Listed for $1,028,000.00
62 days on market
- Jul 4, 2024
- 3 months ago
Terminated
Listed for $1,048,000.00 • about 1 month on market
Location & area
Schools nearby
Home Details
- Description
- The Perfect 3+1 Bedroom Townhome In South Newmarket *Private Backyard Backs On To Mature Trees* Extended Driveway *Freehold* Beautiful Brick Exterior* Bright & Spacious Floor Plan W/ 9ft High & Smooth Ceilings On Main W/ Crown Moulding, Expansive Windows, Gas Fireplace & 2 Separate Family Rooms* Large Kitchen W/ Stainless Steel Appliances *Gas Range & Over The Range Microwave*, Double Sink, Breakfast Area Walk Out To Deck* Hardwood Floors In Dining & Family Rm* Laundry On Main Floor* Second Family Rm W/ Gas Fireplace *Potential For 4th Bedroom* Spacious Primary Bedroom W/ Private 4Pc Ensuite W/ Updated Vanity & Glass Door For Shower + Walk-In Closet* All Spacious Bedrooms W/ Good Closet Space & Large Windows* Finished Basement W/ Direct Access From Mudroom *Potential For In-Law Suite* Features Large Multi-Use Rec Area, Full Bathroom, Kitchenette & Large Windows* Fenced & Private Backyard Perfect For Entertainment* Don't Miss, Must See *Offers Anytime, Skip The Bidding Wars*
- Additional media
- http://66jordanray.ca/
- Property taxes
- $4,148.00 per year / $345.67 per month
- Basement
- Finished
- Basement
- Sep Entrance
- Year build
- -
- Type
- Att/Row/Twnhouse
- Bedrooms
- 3
- Bathrooms
- 4
- Parking spots
- 4.0 Total | 1.0 Garage
- Floor
- -
- Balcony
- -
- Pool
- None
- External material
- Brick
- Roof type
- -
- Lot frontage
- -
- Lot depth
- -
- Heating
- Forced Air
- Fire place(s)
- Y
- Main
- Living
- 14’11” x 10’10”
- Dining
- 14’2” x 7’8”
- Kitchen
- 18’4” x 7’6”
- 2nd
- Prim Bdrm
- 16’8” x 10’10”
- Family
- 11’11” x 7’12”
- 2nd Br
- 11’5” x 9’3”
- 3rd Br
- 11’3” x 8’6”
- Bsmt
- Rec
- 18’2” x 14’0”
- Kitchen
- 9’1” x 8’2”
Listing Brokerage
- MLS® Listing
- N9242002
- Brokerage
- HOMELIFE EAGLE REALTY INC.
Similar homes for sale
These homes have similar price range, details and proximity to 66 Jordanray









