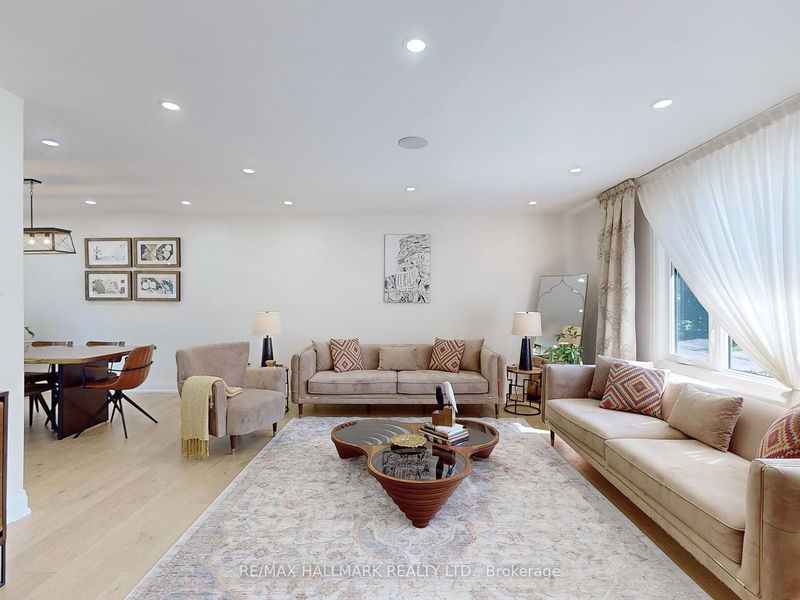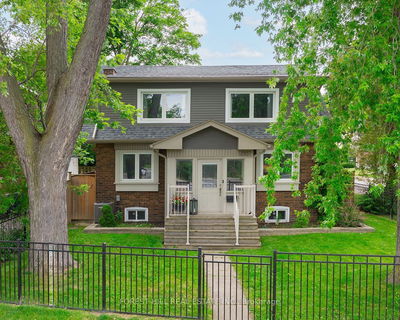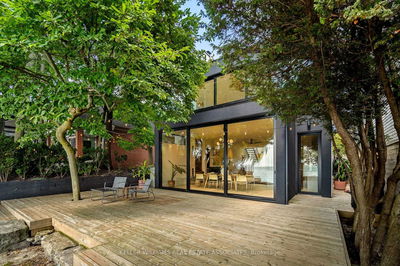95 Beswick
Central Newmarket | Newmarket
$1,200,000.00
Listed 2 months ago
- 3 bed
- 3 bath
- - sqft
- 6.0 parking
- Detached
Instant Estimate
$1,253,820
+$53,820 compared to list price
Upper range
$1,340,237
Mid range
$1,253,820
Lower range
$1,167,403
Property history
- Aug 7, 2024
- 2 months ago
Price Change
Listed for $1,200,000.00 • about 1 month on market
- Jun 14, 2024
- 4 months ago
Suspended
Listed for $1,330,000.00 • about 2 months on market
Location & area
Schools nearby
Home Details
- Description
- Welcome to this stunning(60 by 150) ft lot, a newly renovated bungalow raised in the heart of Central Newmarket! This exquisite home features 3+1 bedrooms and 3 bathrooms, perfect for families or anyone seeking ample living space, The open-concept design seamlessly blends the kitchen, living & dining areas, creating an inviting and modern atmosphere, The main floor kitchen is a chef's dream, showcasing Samsung appliances, a double undermount sink,(24*47)quartz floor, porcelain counter backsplash, and pot lights, sound system, hardwood floors throughout the main floor, iron picket stairs, windows & doors have been replaced. Outside, you'll find stylish soffit lighting with a huge backyard, the property also features a long driveway of parking up to 4 cars. conveniently located within walking distance to parks, major Amenities, Yonge Street, Mal, Hospital, Transit, the GO Train, and Highways 400/404. great investment opportunity! A Must See!
- Additional media
- https://www.winsold.com/tour/352781
- Property taxes
- $5,055.94 per year / $421.33 per month
- Basement
- Finished
- Year build
- -
- Type
- Detached
- Bedrooms
- 3 + 1
- Bathrooms
- 3
- Parking spots
- 6.0 Total | 2.0 Garage
- Floor
- -
- Balcony
- -
- Pool
- None
- External material
- Alum Siding
- Roof type
- -
- Lot frontage
- -
- Lot depth
- -
- Heating
- Forced Air
- Fire place(s)
- Y
- Main
- Living
- 18’4” x 14’7”
- Dining
- 10’10” x 9’11”
- Kitchen
- 16’6” x 10’7”
- Prim Bdrm
- 12’11” x 11’11”
- 2nd Br
- 11’11” x 10’4”
- 3rd Br
- 13’1” x 8’0”
- Bsmt
- 4th Br
- 15’6” x 11’3”
- Rec
- 20’3” x 12’4”
- Kitchen
- 6’11” x 3’7”
- Laundry
- 3’3” x 3’3”
Listing Brokerage
- MLS® Listing
- N9243619
- Brokerage
- RE/MAX HALLMARK REALTY LTD.
Similar homes for sale
These homes have similar price range, details and proximity to 95 Beswick









