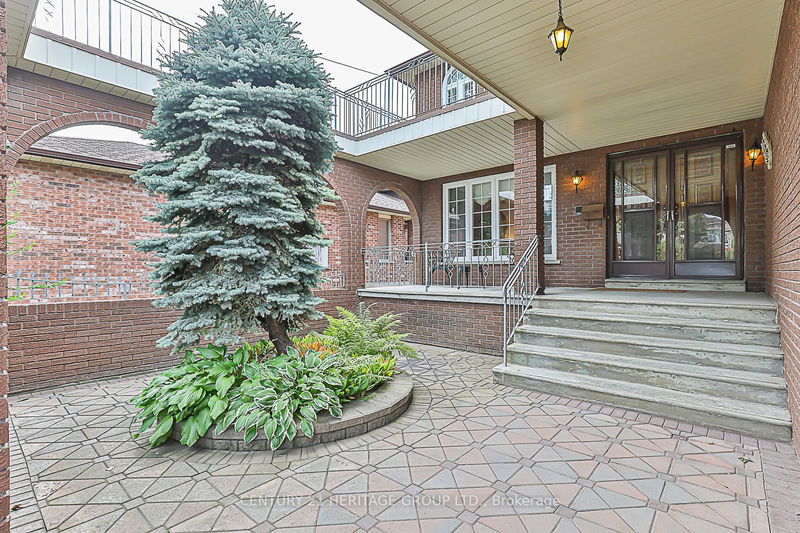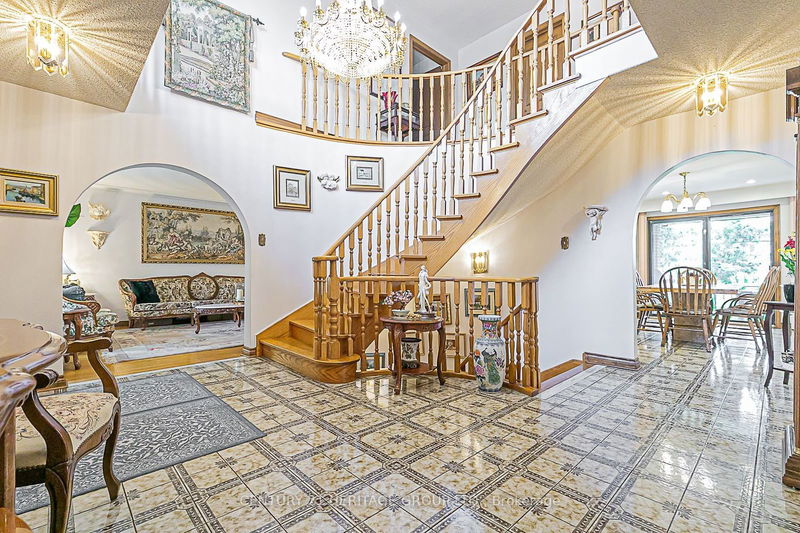33 May
North Richvale | Richmond Hill
$2,450,000.00
Listed 2 months ago
- 4 bed
- 4 bath
- - sqft
- 8.0 parking
- Detached
Instant Estimate
$2,127,620
-$322,381 compared to list price
Upper range
$2,383,116
Mid range
$2,127,620
Lower range
$1,872,123
Property history
- Aug 8, 2024
- 2 months ago
Price Change
Listed for $2,450,000.00 • about 2 months on market
- Feb 6, 2024
- 8 months ago
Expired
Listed for $2,588,000.00 • 6 months on market
- Sep 7, 2023
- 1 year ago
Expired
Listed for $2,998,800.00 • 5 months on market
- Mar 6, 2023
- 2 years ago
Expired
Listed for $3,100,000.00 • 6 months on market
Location & area
Schools nearby
Home Details
- Description
- ***Location, Location Location*** Absolutely Marvelous 4+1 Bdrm Executive 2 Story Custom Build Home In One The Most Prestigious Areas, Apx 4000 Sqft In Living Space, Steps To All Amenities, Just Minutes From Hwy 404/407, walking distance To Yonge Street. Fantastic Lot 50X250 Feet. So Many Fantastic Upgrades, Impressive High Ceiling Foyer, , Amazing Layout & Beautiful Private Backyard. A Finished Open Concept Walk-Up Basement with Separate Door and Full Kitchen and bar, Living Room, Bar, Bedroom + Bathroom. Live in a neighborhood with Multi Million Dollar homes, Double Garage, Huge Porch Area & Cold Cellars.
- Additional media
- http://www.33MayAve.com/unbranded
- Property taxes
- $9,426.84 per year / $785.57 per month
- Basement
- Finished
- Basement
- Sep Entrance
- Year build
- -
- Type
- Detached
- Bedrooms
- 4 + 1
- Bathrooms
- 4
- Parking spots
- 8.0 Total | 2.0 Garage
- Floor
- -
- Balcony
- -
- Pool
- None
- External material
- Brick
- Roof type
- -
- Lot frontage
- -
- Lot depth
- -
- Heating
- Forced Air
- Fire place(s)
- Y
- Upper
- Foyer
- 14’0” x 14’12”
- 2nd Br
- 14’0” x 10’12”
- Prim Bdrm
- 18’0” x 12’0”
- 3rd Br
- 12’12” x 10’12”
- 4th Br
- 10’12” x 10’12”
- Main
- Family
- 10’12” x 11’6”
- Dining
- 8’0” x 11’6”
- Kitchen
- 14’12” x 14’12”
- Sitting
- 8’0” x 11’6”
- Bsmt
- Sitting
- 16’12” x 11’6”
- Kitchen
- 12’0” x 14’12”
- Cold/Cant
- 12’0” x 6’12”
Listing Brokerage
- MLS® Listing
- N9245503
- Brokerage
- CENTURY 21 HERITAGE GROUP LTD.
Similar homes for sale
These homes have similar price range, details and proximity to 33 May









