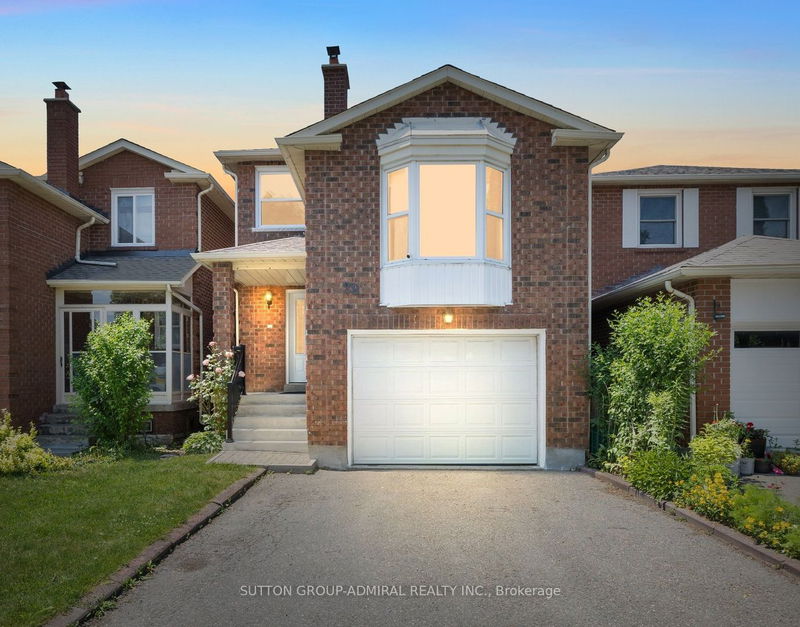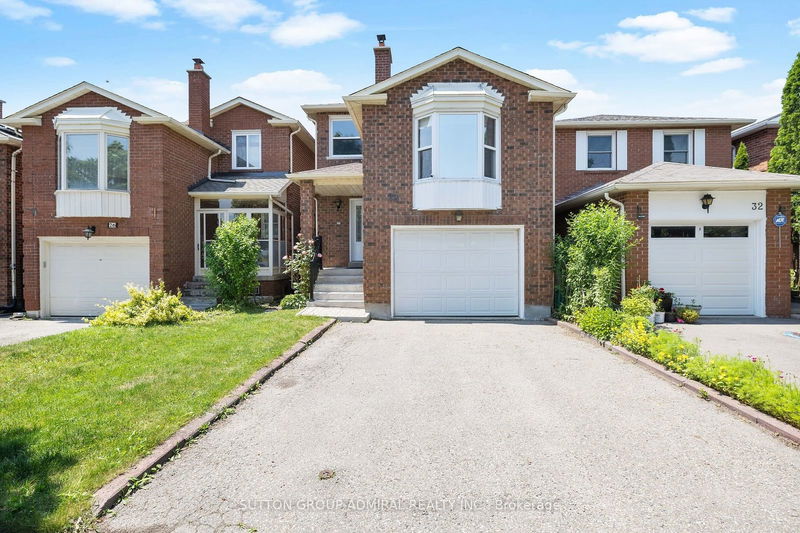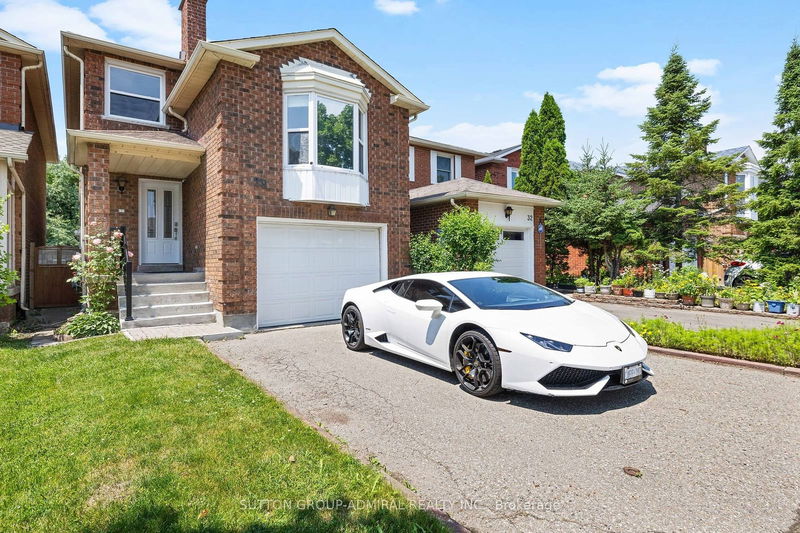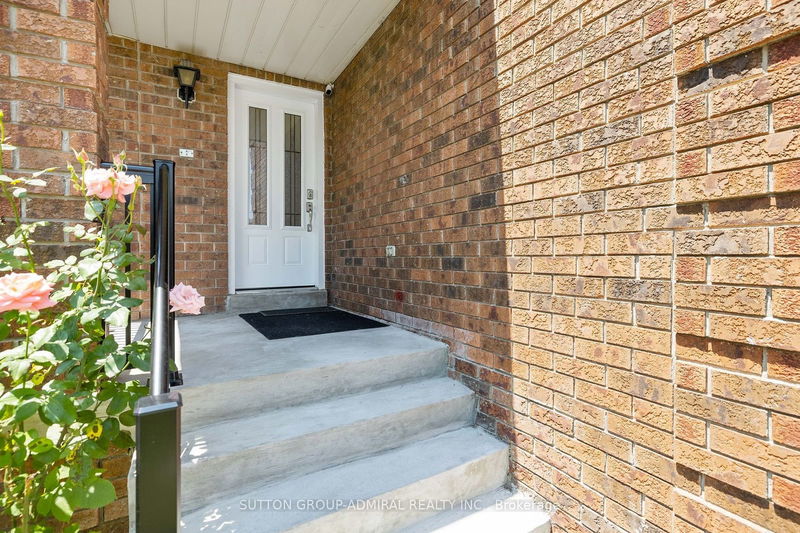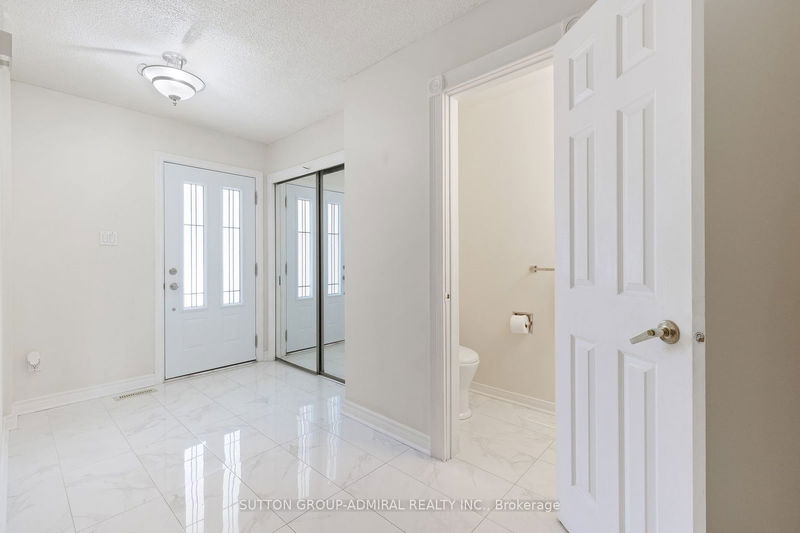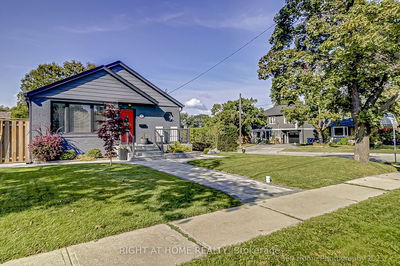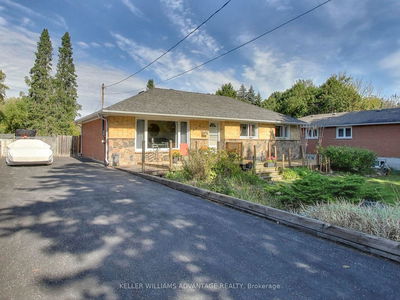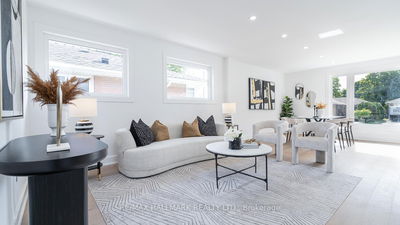28 White
Brownridge | Vaughan
$1,300,000.00
Listed 2 months ago
- 3 bed
- 4 bath
- - sqft
- 3.0 parking
- Detached
Instant Estimate
$1,318,201
+$18,201 compared to list price
Upper range
$1,404,659
Mid range
$1,318,201
Lower range
$1,231,744
Property history
- Now
- Listed on Aug 8, 2024
Listed for $1,300,000.00
61 days on market
- Jun 18, 2024
- 4 months ago
Terminated
Listed for $1,320,000.00 • about 2 months on market
Location & area
Schools nearby
Home Details
- Description
- Welcome to this stunning home in the highly sought-after Brownridge community. This residence boasts three spacious bedrooms, a cozy living room, and a welcoming family room. The renovated kitchen features modern amenities and stylish finishes, while hardwood floors throughout add elegance and warmth.Step outside to enjoy the deck in the backyard, perfect for relaxing or entertaining. The finished basement offers an additional bedroom, ample storage, and a large recreational area, ideal for family activities or a home gym.Ideally located just steps from St. Joseph The Worker School, a peaceful park, a bustling library, places of worship, Promenade Mall, and a vibrant community center, this home perfectly balances convenience and tranquility. With seamless access to major highways like 407 and Hwy 7, commuting is a breeze. Don't miss the chance to make this exceptional property your new home.
- Additional media
- https://listings.wylieford.com/sites/xanparn/unbranded
- Property taxes
- $4,846.74 per year / $403.90 per month
- Basement
- Finished
- Year build
- -
- Type
- Detached
- Bedrooms
- 3 + 1
- Bathrooms
- 4
- Parking spots
- 3.0 Total | 1.0 Garage
- Floor
- -
- Balcony
- -
- Pool
- None
- External material
- Brick
- Roof type
- -
- Lot frontage
- -
- Lot depth
- -
- Heating
- Forced Air
- Fire place(s)
- Y
- Main
- Kitchen
- 16’11” x 8’6”
- Living
- 22’4” x 10’6”
- Dining
- 9’10” x 8’10”
- Upper
- Family
- 20’0” x 10’4”
- 2nd
- Prim Bdrm
- 14’1” x 13’11”
- 2nd Br
- 10’10” x 10’10”
- 3rd Br
- 12’8” x 8’10”
- Bsmt
- 4th Br
- 16’1” x 9’2”
- Rec
- 19’0” x 16’9”
- Laundry
- 7’10” x 11’2”
Listing Brokerage
- MLS® Listing
- N9246571
- Brokerage
- SUTTON GROUP-ADMIRAL REALTY INC.
Similar homes for sale
These homes have similar price range, details and proximity to 28 White
