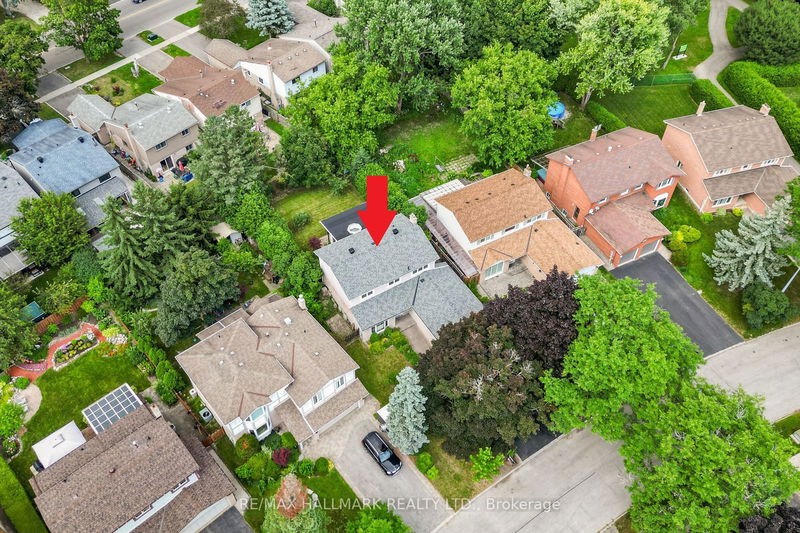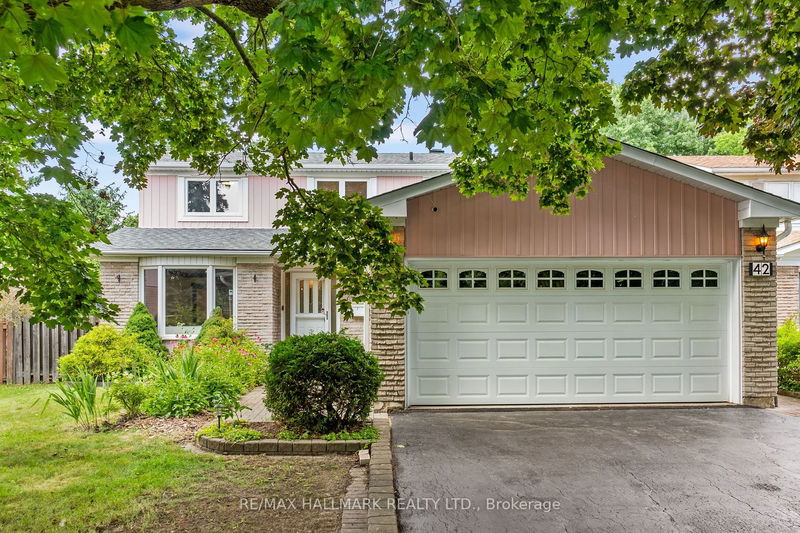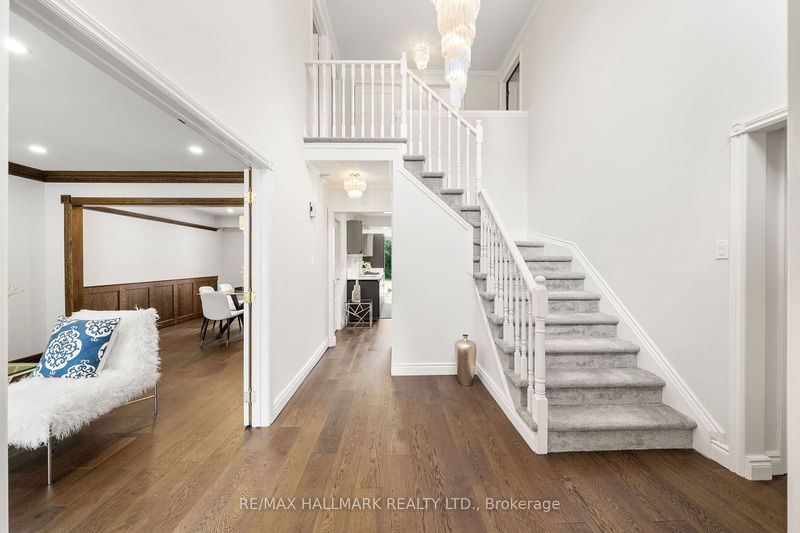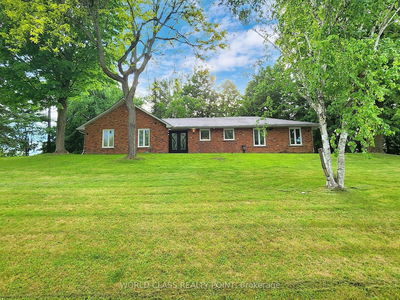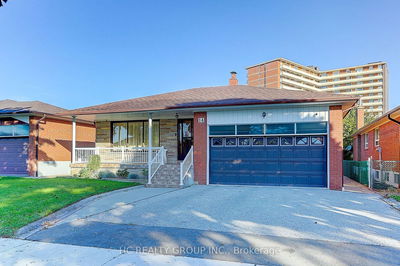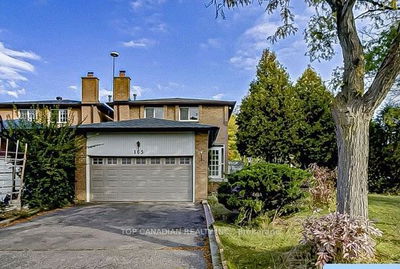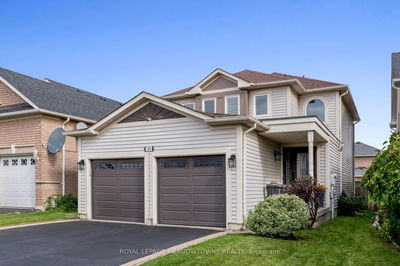42 Drumern
North Richvale | Richmond Hill
$1,649,000.00
Listed 2 months ago
- 3 bed
- 4 bath
- 2500-3000 sqft
- 4.0 parking
- Detached
Instant Estimate
$1,716,789
+$67,789 compared to list price
Upper range
$1,852,635
Mid range
$1,716,789
Lower range
$1,580,942
Property history
- Now
- Listed on Aug 9, 2024
Listed for $1,649,000.00
61 days on market
- Jul 9, 2024
- 3 months ago
Terminated
Listed for $1,695,000.00 • about 1 month on market
Location & area
Schools nearby
Home Details
- Description
- This charming Detached Home on a Large Pie-Shaped Lot with 145' depth is nestled on a quiet family-friendly crescent, just steps from a playground and nature path & minutes from all amenities. You are welcomed by a bright 2-story foyer, spacious formal living/dining rooms, and a cozy family room with a gas fireplace. The contemporary kitchen will impress with its grand island, quartz countertop, custom cabinetry, integrated AEG appliances & spacious eat-in area perfect for everyday meals and entertaining. The kitchen and sitting area open onto a private backyard with an awning offering a perfect retreat for relaxation. Vaulted ceilings, 8' sliding doors, skylight, and wood stove. * Main Floor Laundry Room * Primary bedroom boasts a 4-piece ensuite and walk-in closet. Located in the high-demand North Richvale area, minutes from Mackenzie Hospital, library, schools, public transit, Hillcrest Mall, groceries & community centre, Close to Yonge Street & Hwy 407.
- Additional media
- -
- Property taxes
- $7,195.29 per year / $599.61 per month
- Basement
- Finished
- Year build
- -
- Type
- Detached
- Bedrooms
- 3 + 1
- Bathrooms
- 4
- Parking spots
- 4.0 Total | 2.0 Garage
- Floor
- -
- Balcony
- -
- Pool
- None
- External material
- Alum Siding
- Roof type
- -
- Lot frontage
- -
- Lot depth
- -
- Heating
- Forced Air
- Fire place(s)
- Y
- Main
- Living
- 19’5” x 11’2”
- Dining
- 12’6” x 11’2”
- Kitchen
- 13’11” x 10’7”
- Family
- 25’11” x 11’4”
- Sitting
- 10’5” x 21’2”
- 2nd
- Prim Bdrm
- 16’4” x 11’8”
- 2nd Br
- 10’5” x 11’7”
- 3rd Br
- 12’12” x 11’7”
- Bsmt
- Rec
- 30’1” x 17’7”
- Den
- 8’0” x 10’8”
- Other
- 7’9” x 11’1”
Listing Brokerage
- MLS® Listing
- N9246844
- Brokerage
- RE/MAX HALLMARK REALTY LTD.
Similar homes for sale
These homes have similar price range, details and proximity to 42 Drumern
