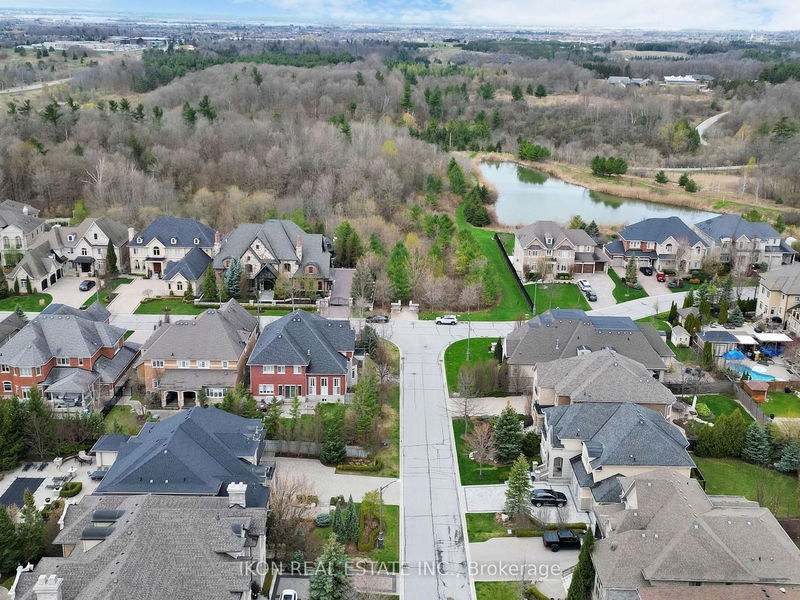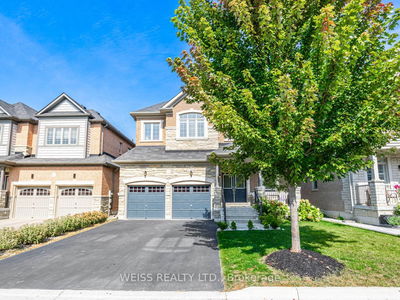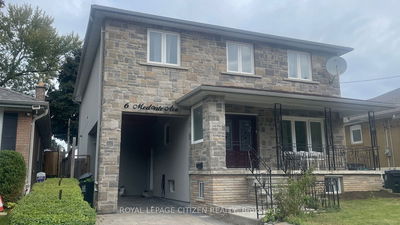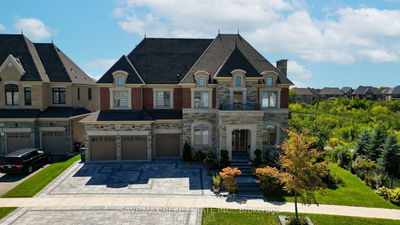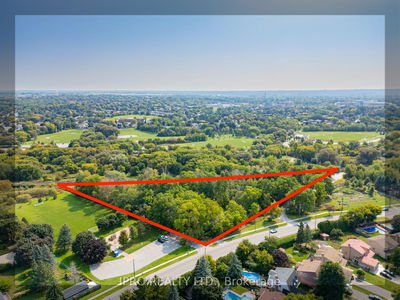100 Grandvista
Vellore Village | Vaughan
$3,270,500.00
Listed 2 months ago
- 5 bed
- 6 bath
- 5000+ sqft
- 7.0 parking
- Detached
Instant Estimate
$2,956,358
-$314,142 compared to list price
Upper range
$3,167,269
Mid range
$2,956,358
Lower range
$2,745,447
Property history
- Now
- Listed on Aug 8, 2024
Listed for $3,270,500.00
61 days on market
- Apr 25, 2024
- 6 months ago
Terminated
Listed for $3,399,000.00 • 4 months on market
Location & area
Schools nearby
Home Details
- Description
- Introducing 100 Grandvista Cres, one of the most prestigious and luxurious streets in Vellore Village Vaughan, surrounded with multi million dollar homes on manicured lots facing the edge of the ravine. This street is the driving force for great property value in this area. This home is now available to another family to start a new chapter in their lives. Granite countertops throughout the kitchen, 6 bathrooms, laundry suite, basement kitchen, spiral Oak staircase, high end s/s appliances, custom double sided Limestone fireplace, limestone rangehood, steam room/ exercise room, finished basement with nanny suite, imported porcelain tiles, hardwood floors and pot lights throughout. Soaring ceilings entry-21ft, living-14ft, library-14ft. Over 2000sf on each floor. This home is move in ready or customize to your heart desires on this perfect corner lot. Bring through your clients; will not disappoint. Total 6004sf of livable space.
- Additional media
- https://www.cirius3d.com/tour/343669
- Property taxes
- $11,803.00 per year / $983.58 per month
- Basement
- Finished
- Year build
- 16-30
- Type
- Detached
- Bedrooms
- 5 + 1
- Bathrooms
- 6
- Parking spots
- 7.0 Total | 3.0 Garage
- Floor
- -
- Balcony
- -
- Pool
- None
- External material
- Brick
- Roof type
- -
- Lot frontage
- -
- Lot depth
- -
- Heating
- Forced Air
- Fire place(s)
- Y
- Ground
- Kitchen
- 14’2” x 13’11”
- Breakfast
- 13’11” x 13’11”
- Dining
- 12’12” x 19’3”
- Library
- 15’1” x 19’10”
- Family
- 15’1” x 19’10”
- Office
- 13’11” x 12’10”
- 2nd
- Prim Bdrm
- 22’0” x 14’2”
- 2nd Br
- 11’7” x 13’3”
- 3rd Br
- 11’3” x 17’11”
- 4th Br
- 15’3” x 12’8”
- 5th Br
- 12’10” x 15’11”
- Laundry
- 14’1” x 8’1”
Listing Brokerage
- MLS® Listing
- N9246113
- Brokerage
- IKON REAL ESTATE INC.
Similar homes for sale
These homes have similar price range, details and proximity to 100 Grandvista
