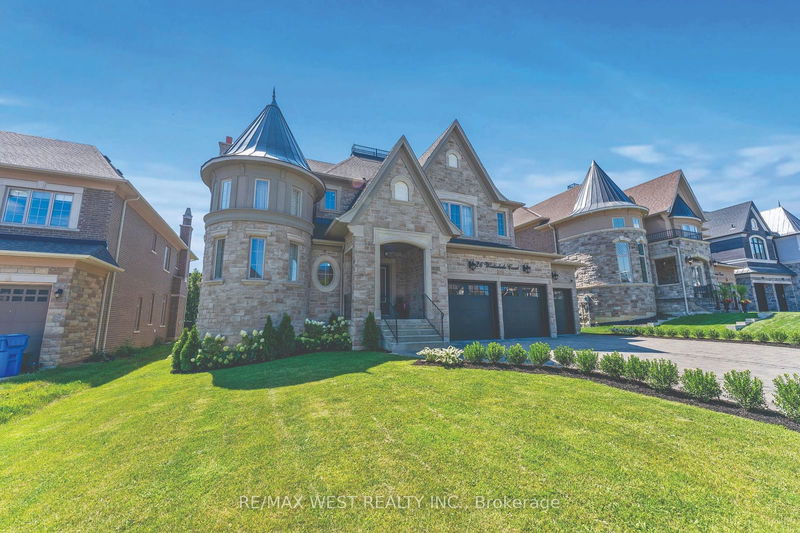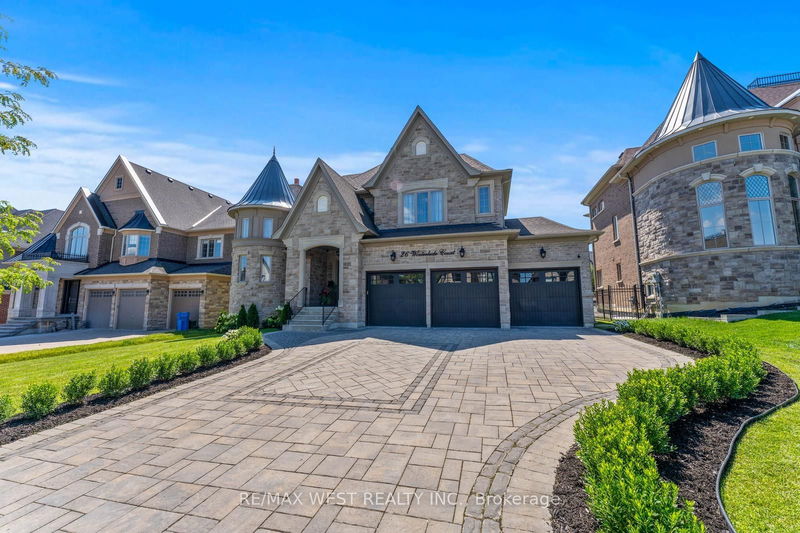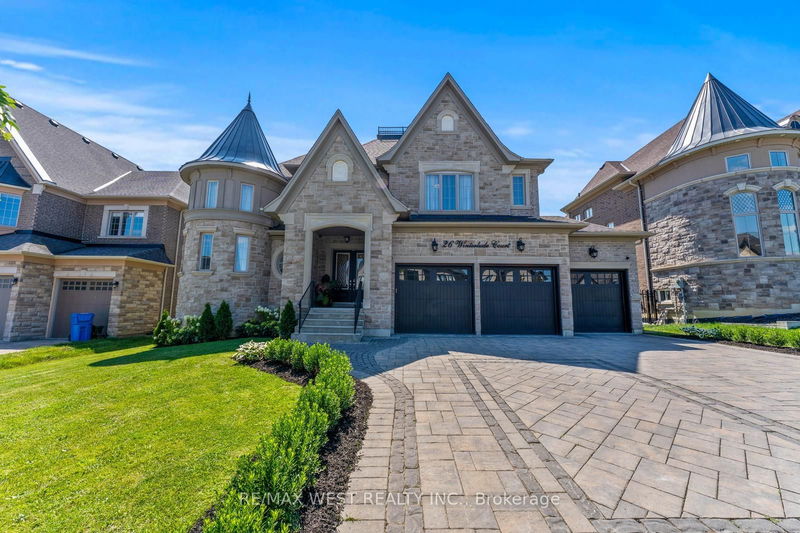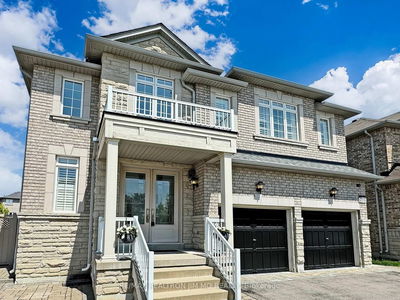26 Winterlude
Kleinburg | Vaughan
$3,780,000.00
Listed 2 months ago
- 5 bed
- 5 bath
- 5000+ sqft
- 9.0 parking
- Detached
Instant Estimate
$3,342,693
-$437,308 compared to list price
Upper range
$3,683,407
Mid range
$3,342,693
Lower range
$3,001,978
Property history
- Now
- Listed on Aug 9, 2024
Listed for $3,780,000.00
60 days on market
Location & area
Schools nearby
Home Details
- Description
- Welcome to 26 Winterlude Court, an extraordinary find in the prestigious enclave of The Boulevard in Kleinburg. Your search for the ultimate in luxury living ends here--this is the best value in The Boulevard neighbourhood, nestled in the highly coveted area adjacent to Copper Creek Golf Club. This is a once-in-a-lifetime opportunity to own a meticulously crafted, custom-built home in one of Kleinburg's most sought-after neighbourhoods. Located on an exclusive street, this Quintessa-built stone and brick masterpiece spans a generous 70-foot-wide lot. It offers approximately 7,000 square feet of exquisite living space, designed for those who appreciate the finer things in life. Perfectly positioned within walking distance to the picturesque Village of Kleinburg, this home offers convenient access to boutique shops, the finest restaurants in the Vaughan area, scenic trails, Copper Creek Golf Club, and the renowned McMichael Art Gallery. At 26 Winterlude Court, you'll experience the ultimate blend of luxury, comfort, and convenience--complete with the peace of mind that comes from knowing The Boulevard is safeguarded by 24/7 driving security.
- Additional media
- https://tours.digenovamedia.ca/26-winterlude-court-vaughan-on-l0j-1c0?branded=0
- Property taxes
- $14,249.00 per year / $1,187.42 per month
- Basement
- Finished
- Year build
- 6-15
- Type
- Detached
- Bedrooms
- 5 + 2
- Bathrooms
- 5
- Parking spots
- 9.0 Total | 3.0 Garage
- Floor
- -
- Balcony
- -
- Pool
- None
- External material
- Brick
- Roof type
- -
- Lot frontage
- -
- Lot depth
- -
- Heating
- Forced Air
- Fire place(s)
- Y
- Main
- Living
- 13’2” x 17’0”
- Dining
- 19’7” x 13’12”
- Office
- 12’11” x 14’6”
- Breakfast
- 13’6” x 14’2”
- Kitchen
- 16’0” x 16’0”
- Family
- 16’1” x 20’0”
- Laundry
- 12’4” x 8’11”
- 2nd
- Prim Bdrm
- 13’7” x 17’8”
- 2nd Br
- 13’2” x 15’3”
- 3rd Br
- 14’5” x 13’1”
- 4th Br
- 16’8” x 17’11”
- 3rd
- Loft
- 13’6” x 25’11”
Listing Brokerage
- MLS® Listing
- N9247844
- Brokerage
- RE/MAX WEST REALTY INC.
Similar homes for sale
These homes have similar price range, details and proximity to 26 Winterlude









