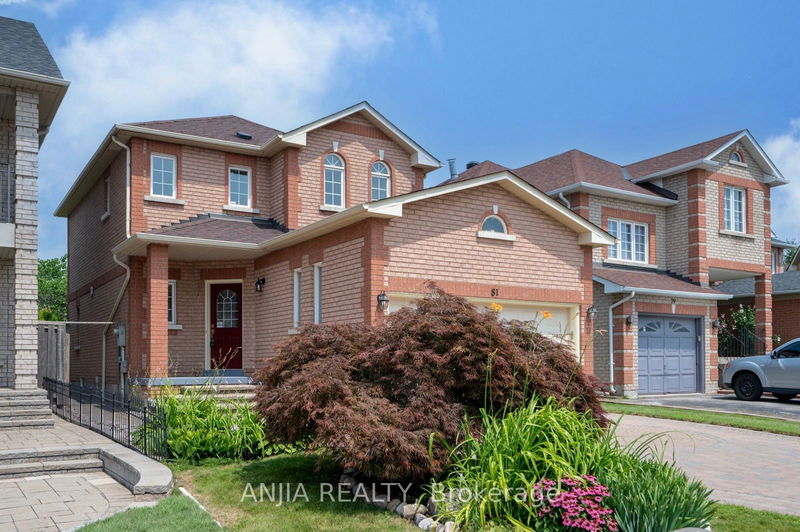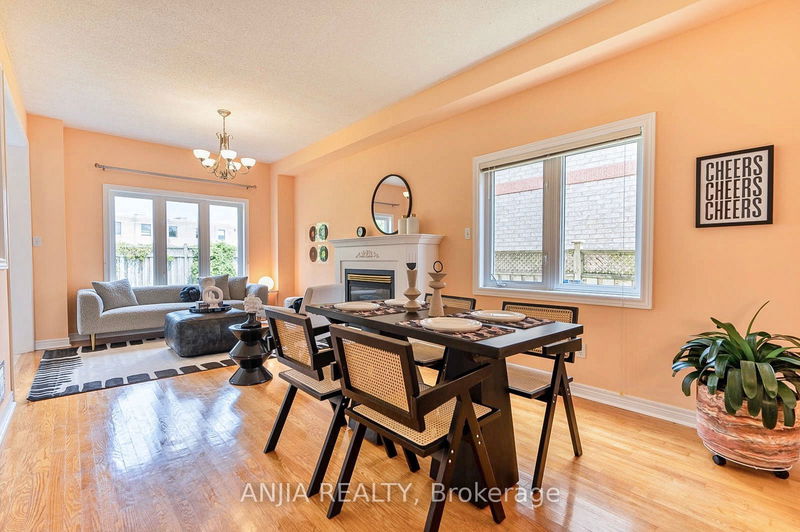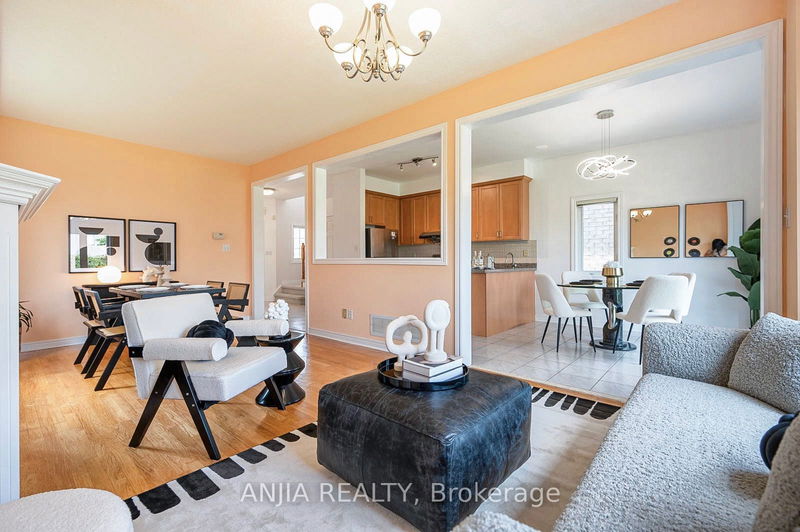81 Eastpine
Milliken Mills West | Markham
$1,488,000.00
Listed about 2 months ago
- 3 bed
- 3 bath
- - sqft
- 6.0 parking
- Detached
Instant Estimate
$1,517,186
+$29,186 compared to list price
Upper range
$1,620,653
Mid range
$1,517,186
Lower range
$1,413,718
Property history
- Now
- Listed on Aug 9, 2024
Listed for $1,488,000.00
59 days on market
- Jul 25, 2024
- 2 months ago
Terminated
Listed for $1,388,000.00 • 15 days on market
- Apr 13, 2023
- 1 year ago
Expired
Listed for $1,599,800.00 • 4 months on market
Location & area
Schools nearby
Home Details
- Description
- Immaculately Well-Maintained Detached Home With 3 Bed 3 Bath In High Demand Milliken Mills West. A Quiet Family Street. Original Owner. Great Functional Layout With 9Ft Ceilings At Main Floor, Very Bright & Spacious! Freshly Painting. Hardwood Fl Thru-out Main Floor. Upgraded Kitchen With Quartz Countertop & Backsplash. Upgraded Light Fixtures. The Second Floor Offers A Primary Bedroom With Large Closet & 3pc Ensuite. The Carpet On The Second Floor Has Been Replaced And With the Central Vacuum System. Direct Access To Garage. Double Garage + 4-car Long Driveway. Mins To Milliken GO, Hwy 404/401/407, Middleton Park, Milliken PS (JK - Gr 8) With French Immersion & Milliken HS (9-12). Close To T&T On Warden, Pacific Mall / Bamburgh Garden Plaza / New Century Plaza W/Restaurants And All Amenities. This Home Is Perfect For Any Family Looking For Comfort And Style. Don't Miss Out On The Opportunity To Make This House Your Dream Home! Must See!
- Additional media
- -
- Property taxes
- $5,729.07 per year / $477.42 per month
- Basement
- Full
- Year build
- -
- Type
- Detached
- Bedrooms
- 3
- Bathrooms
- 3
- Parking spots
- 6.0 Total | 2.0 Garage
- Floor
- -
- Balcony
- -
- Pool
- None
- External material
- Brick
- Roof type
- -
- Lot frontage
- -
- Lot depth
- -
- Heating
- Forced Air
- Fire place(s)
- Y
- Main
- Breakfast
- 10’4” x 8’8”
- Kitchen
- 10’4” x 10’2”
- Family
- 11’0” x 14’5”
- Dining
- 11’0” x 14’5”
- 2nd
- Prim Bdrm
- 16’6” x 10’12”
- 2nd Br
- 13’8” x 10’12”
- 3rd Br
- 12’4” x 10’12”
Listing Brokerage
- MLS® Listing
- N9247320
- Brokerage
- ANJIA REALTY
Similar homes for sale
These homes have similar price range, details and proximity to 81 Eastpine









