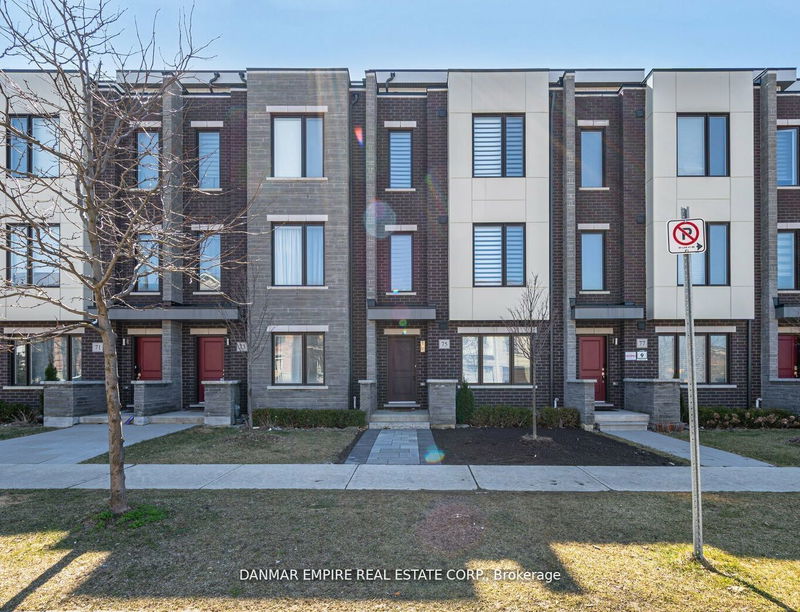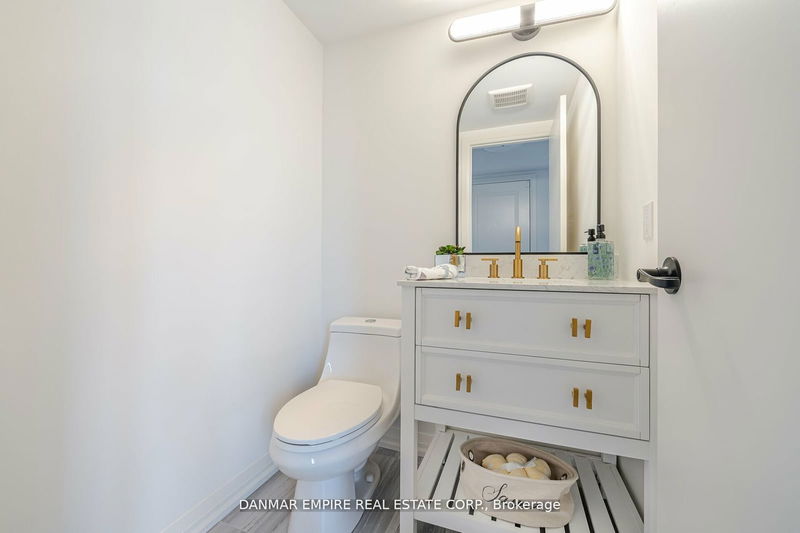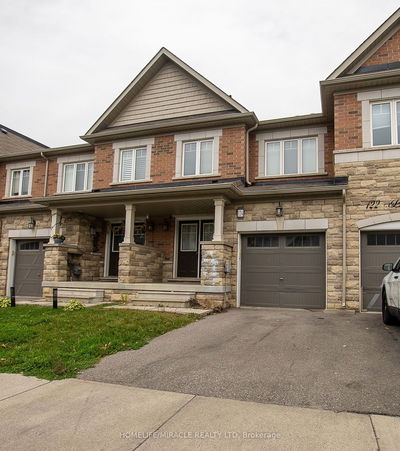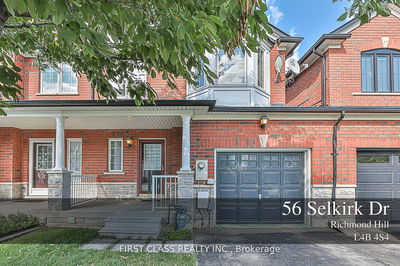75 George Kirby
Patterson | Vaughan
$1,499,000.00
Listed about 2 months ago
- 3 bed
- 4 bath
- 2500-3000 sqft
- 2.0 parking
- Att/Row/Twnhouse
Instant Estimate
$1,494,613
-$4,387 compared to list price
Upper range
$1,594,792
Mid range
$1,494,613
Lower range
$1,394,435
Property history
- Now
- Listed on Aug 10, 2024
Listed for $1,499,000.00
58 days on market
- Jun 30, 2024
- 3 months ago
Terminated
Listed for $1,588,000.00 • about 1 month on market
- Mar 27, 2024
- 6 months ago
Expired
Listed for $1,588,000.00 • 3 months on market
- Feb 5, 2023
- 2 years ago
Expired
Listed for $4,600.00 • 2 months on market
Location & area
Schools nearby
Home Details
- Description
- Brand New, Never Lived in 3+1 Bedroom Freehold Townhome with 2500 Sq Ft plus a Finished Basement. Brand new Appliances, Complete with a Bright Private Terrace on the Kitchen Level and a Huge Roof Terrace on the Top Floor Enclosed with Privacy Glass. Elevator Access to All Five Levels Adds Convenience and Accessibility. The Basement Features an Inviting Entertainment Space or Extra Bedroom while the Main Floor Offers a Private Office with Direct Garage Entry. Enjoy a Double Car Garage, Third Floor Laundry, and a Bright Kitchen with a Central Island and Breakfast Bar. The Master Suite is Highlighted by a Luxurious 5-Piece Ensuite with Glass Shower. Ideally Situated Just Steps from Plazas, Shops, Fitness Centers, Parks, New Schools, and Cafes. Vaughan Jewish Community Campus, Mount Sinai Hospital Sherman Health, Schwartz/Reisman Centre, Maon Noam Khakhan Centre and More!
- Additional media
- https://unbranded.mediatours.ca/property/75-george-kirby-street-vaughan/
- Property taxes
- $5,519.04 per year / $459.92 per month
- Basement
- Finished
- Basement
- Full
- Year build
- 0-5
- Type
- Att/Row/Twnhouse
- Bedrooms
- 3 + 1
- Bathrooms
- 4
- Parking spots
- 2.0 Total | 2.0 Garage
- Floor
- -
- Balcony
- -
- Pool
- None
- External material
- Brick
- Roof type
- -
- Lot frontage
- -
- Lot depth
- -
- Heating
- Forced Air
- Fire place(s)
- N
- Main
- Office
- 14’12” x 12’0”
- 2nd
- Dining
- 18’0” x 12’0”
- Kitchen
- 14’0” x 8’0”
- Family
- 14’0” x 10’0”
- 3rd
- Prim Bdrm
- 12’12” x 10’12”
- 2nd Br
- 8’12” x 8’12”
- 3rd Br
- 10’0” x 8’0”
- Laundry
- 4’2” x 6’11”
- Bsmt
- Media/Ent
- 16’0” x 12’0”
- Great Rm
- 16’0” x 12’0”
- Upper
- Other
- 18’0” x 16’12”
Listing Brokerage
- MLS® Listing
- N9248741
- Brokerage
- DANMAR EMPIRE REAL ESTATE CORP.
Similar homes for sale
These homes have similar price range, details and proximity to 75 George Kirby









