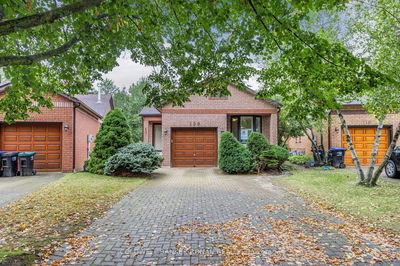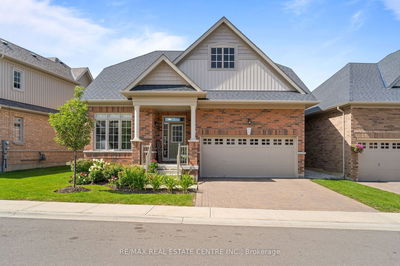50 Hillcrest
Alliston | New Tecumseth
$1,087,000.00
Listed about 2 months ago
- 2 bed
- 3 bath
- 1400-1599 sqft
- 6.0 parking
- Det Condo
Instant Estimate
$1,044,225
-$42,775 compared to list price
Upper range
$1,121,386
Mid range
$1,044,225
Lower range
$967,064
Property history
- Now
- Listed on Aug 12, 2024
Listed for $1,087,000.00
56 days on market
Location & area
Schools nearby
Home Details
- Description
- Welcome home! No need to look any further - this beautiful Briar Hill bungalow will check all your boxes. This Monticello features an open concept floor plan that works so well. A lovely living room with the linear fireplace overlooks the large back deck perfect for early morning coffee or evening entertaining while watching the sun set. This level features a spacious main floor primary with a spa like ensuite and walk in closet, a main floor laundry room, space for a den or even an extra bedroom and direct access to the double car garage. The professionally done lower level offers a large family room with walk out to the patio area. Guests will be very comfortable in the bright, sunny guest bedroom. Off the family room there is additional space for your home office or a place to work on those hobbies! This home is all ready for you nothing more to do! And then there is the community - enjoy access to 36 holes of golf, 2 scenic nature trails, and a 16,000 sq. ft. Community Center filled with tons of activities and events. Welcome to Briar Hill - where it's not just a home it's a lifestyle.
- Additional media
- http://tours.viewpointimaging.ca/ub/189890
- Property taxes
- $4,855.37 per year / $404.61 per month
- Condo fees
- $605.00
- Basement
- Fin W/O
- Basement
- Full
- Year build
- 6-10
- Type
- Det Condo
- Bedrooms
- 2 + 1
- Bathrooms
- 3
- Pet rules
- Restrict
- Parking spots
- 6.0 Total | 2.0 Garage
- Parking types
- Exclusive
- Floor
- -
- Balcony
- Open
- Pool
- -
- External material
- Brick
- Roof type
- -
- Lot frontage
- -
- Lot depth
- -
- Heating
- Forced Air
- Fire place(s)
- Y
- Locker
- None
- Building amenities
- Bbqs Allowed, Games Room, Party/Meeting Room, Recreation Room, Visitor Parking
- Main
- Living
- 15’4” x 14’5”
- Dining
- 11’7” x 10’0”
- Kitchen
- 10’0” x 10’0”
- Breakfast
- 10’0” x 9’5”
- Prim Bdrm
- 12’0” x 14’0”
- Den
- 10’12” x 10’0”
- Laundry
- 7’6” x 6’0”
- Lower
- Family
- 26’0” x 14’4”
- Br
- 11’11” x 12’12”
- Office
- 11’11” x 10’0”
- Rec
- 10’0” x 5’8”
- Utility
- 17’2” x 11’6”
Listing Brokerage
- MLS® Listing
- N9249944
- Brokerage
- ROYAL LEPAGE RCR REALTY
Similar homes for sale
These homes have similar price range, details and proximity to 50 Hillcrest









