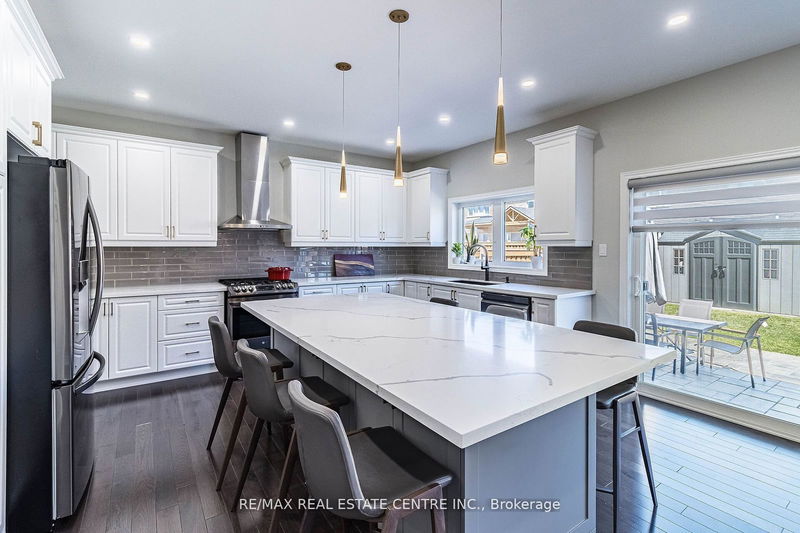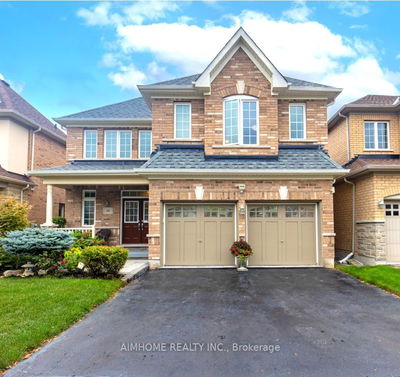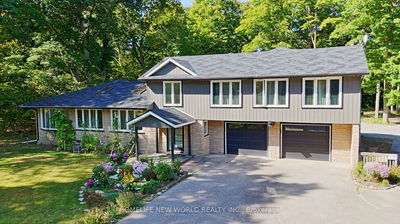944 Larter
Rural Innisfil | Innisfil
$1,350,000.00
Listed about 2 months ago
- 5 bed
- 4 bath
- 3500-5000 sqft
- 6.0 parking
- Detached
Instant Estimate
$1,340,186
-$9,814 compared to list price
Upper range
$1,461,671
Mid range
$1,340,186
Lower range
$1,218,701
Property history
- Now
- Listed on Aug 12, 2024
Listed for $1,350,000.00
58 days on market
- Jul 17, 2024
- 3 months ago
Terminated
Listed for $1,399,900.00 • 26 days on market
- Jul 2, 2024
- 3 months ago
Terminated
Listed for $1,450,000.00 • 15 days on market
Location & area
Schools nearby
Home Details
- Description
- 5 Minutes from Lake Simcoe beaches, sits this majestic 3600 Square foot homes with immaculate finishes. Newer brand new chefs kitchen with all the bells and whistles. Massive long center Island, Quartz countertops with a breakfast bar. Wrap around cabinetry with endless space, modern lights and The newer SS appliances look fantastic. Plenty of space on the main level with separate dining, family, office and 5th bedrooms all with Hardwood floors. Check out the designer powder room and mud room. The second level has 4 large rooms, each with a ensuite bath (jack and jill bath for 2 rooms)! The master includes the largest WALK in closet you may ever see and a modern 6 piece bath with double sink, soaker tub and stand up glass shower. Thousand spent on the landscaping in the front and backyard. Stunning siting area in the back with number patio spaces, a shed, a fire pit and still lots of green space. Thousands spent on upgrades such as pot lights, wainscotting, newer fence, newer shed, Hunter Douglas Zebra Blinds and more! Come and see this one, its looks 10++!
- Additional media
- http://tours.agenttours.ca/vtnb/348727
- Property taxes
- $6,823.67 per year / $568.64 per month
- Basement
- Full
- Basement
- Unfinished
- Year build
- 0-5
- Type
- Detached
- Bedrooms
- 5
- Bathrooms
- 4
- Parking spots
- 6.0 Total | 2.0 Garage
- Floor
- -
- Balcony
- -
- Pool
- None
- External material
- Brick
- Roof type
- -
- Lot frontage
- -
- Lot depth
- -
- Heating
- Forced Air
- Fire place(s)
- Y
- Main
- Office
- 13’9” x 12’1”
- Dining
- 15’2” x 13’5”
- Living
- 18’11” x 14’9”
- Kitchen
- 20’9” x 16’2”
- Br
- 13’8” x 13’7”
- Mudroom
- 7’3” x 6’9”
- 2nd
- Prim Bdrm
- 21’1” x 21’2”
- 2nd Br
- 18’4” x 14’6”
- 3rd Br
- 14’6” x 12’5”
- 4th Br
- 14’9” x 12’4”
- Laundry
- 9’5” x 5’7”
Listing Brokerage
- MLS® Listing
- N9250801
- Brokerage
- RE/MAX REAL ESTATE CENTRE INC.
Similar homes for sale
These homes have similar price range, details and proximity to 944 Larter









