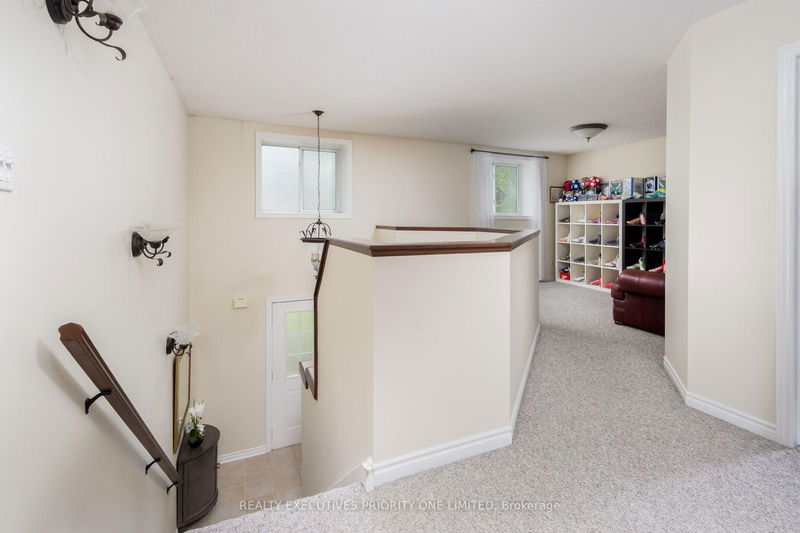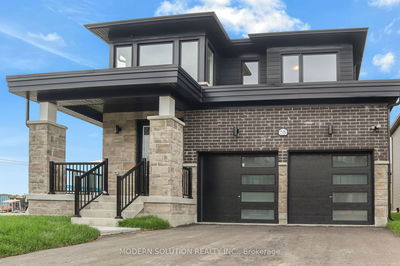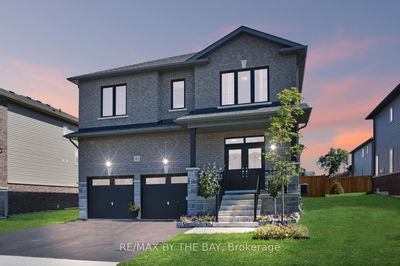653 Chestnut
Rural Innisfil | Innisfil
$819,000.00
Listed about 2 months ago
- 4 bed
- 2 bath
- - sqft
- 6.0 parking
- Detached
Instant Estimate
$793,280
-$25,720 compared to list price
Upper range
$863,502
Mid range
$793,280
Lower range
$723,058
Property history
- Now
- Listed on Aug 13, 2024
Listed for $819,000.00
57 days on market
- May 18, 2024
- 5 months ago
Terminated
Listed for $829,000.00 • 3 months on market
- Aug 15, 2018
- 6 years ago
Terminated
Listed for $599,000.00 • on market
- Jan 19, 2015
- 10 years ago
Sold for $310,000.00
Listed for $349,000.00 • 5 months on market
- May 6, 2014
- 10 years ago
Terminated
Listed for $414,000.00 • on market
Location & area
Schools nearby
Home Details
- Description
- Welcome to 653 Chestnut Street Innisfil! Your new lifestyle of peace and serenity awaits! This well-kept and spacious detached 4-bedroom home with a double car garage sits on a premium 50 x 150ft lot and is located in the desirable Innisfil Area! Just a short walk to the beach and lake, this home offers an incredible lifestyle change for those tired of the busy city lifestyle. Extremely rare find, this beautiful home backs onto a ravine. Featuring large principal rooms, a modern kitchen with stainless steel appliances, and a breakfast area with a walk-out to a private deck overlooking the serene natural beauty, creating an oasis of calm - perfect for entertaining guests. Additionally enjoy renovated bathrooms and a modern laundry room. Your new lifestyle awaits in the picturesque town of Innsfil.
- Additional media
- https://www.tours.imagepromedia.ca/653chestnutstreet/
- Property taxes
- $3,832.05 per year / $319.34 per month
- Basement
- Finished
- Year build
- -
- Type
- Detached
- Bedrooms
- 4
- Bathrooms
- 2
- Parking spots
- 6.0 Total | 2.0 Garage
- Floor
- -
- Balcony
- -
- Pool
- None
- External material
- Board/Batten
- Roof type
- -
- Lot frontage
- -
- Lot depth
- -
- Heating
- Forced Air
- Fire place(s)
- N
- Upper
- Kitchen
- 11’3” x 9’12”
- Breakfast
- 20’12” x 11’8”
- Dining
- 11’3” x 11’1”
- Living
- 12’7” x 9’11”
- Lower
- Prim Bdrm
- 14’11” x 9’6”
- 2nd Br
- 10’8” x 9’6”
- 3rd Br
- 11’6” x 9’12”
- 4th Br
- 10’8” x 9’6”
Listing Brokerage
- MLS® Listing
- N9251650
- Brokerage
- REALTY EXECUTIVES PRIORITY ONE LIMITED
Similar homes for sale
These homes have similar price range, details and proximity to 653 Chestnut









