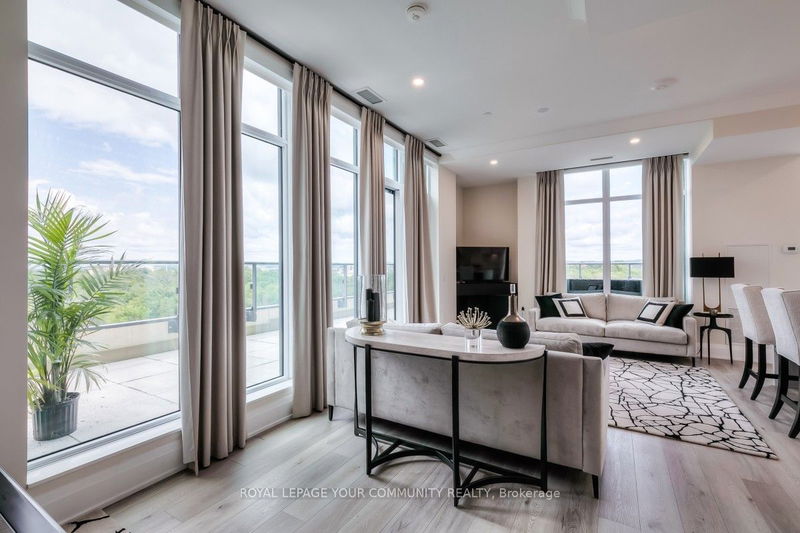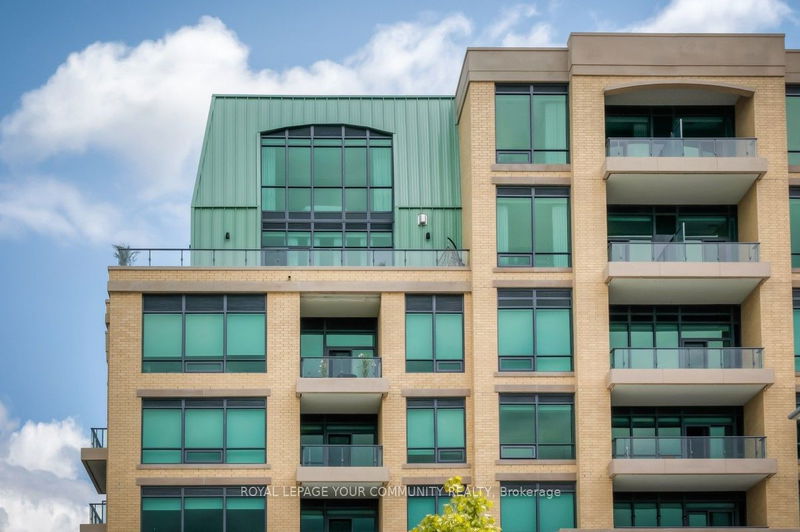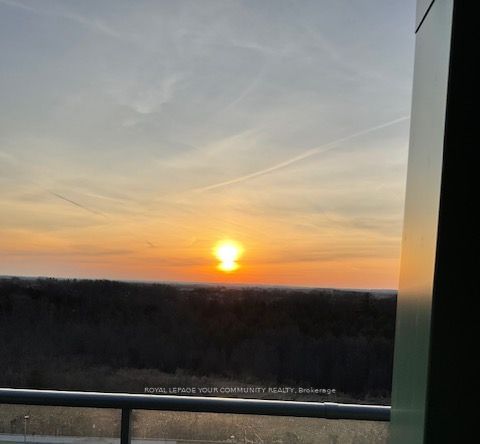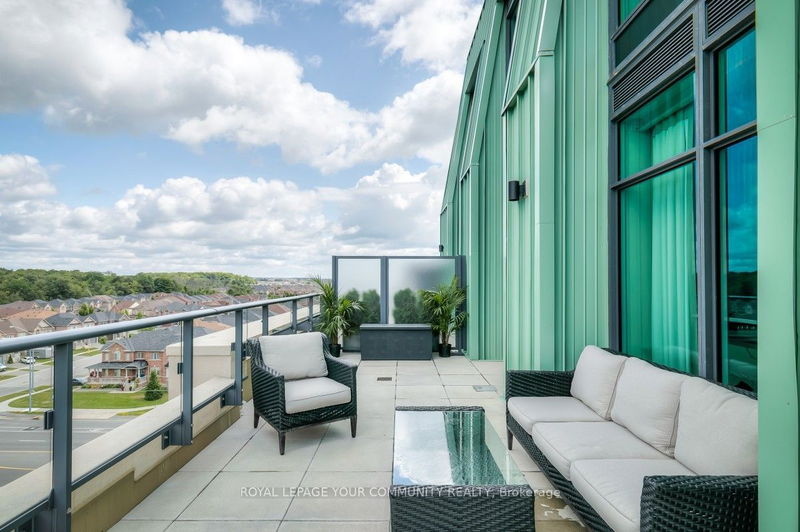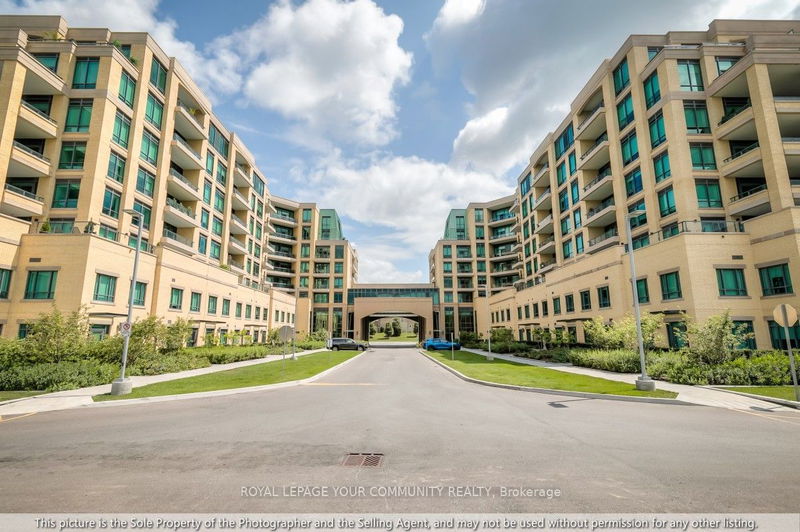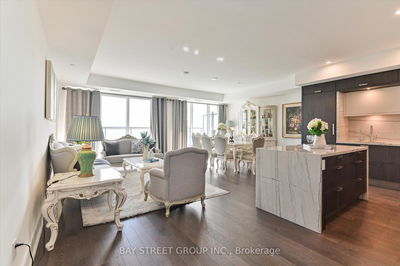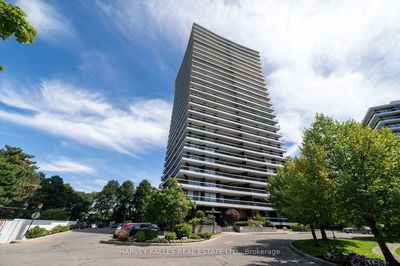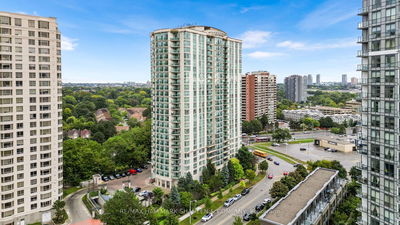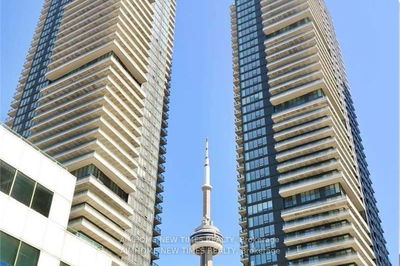PH 706 - 11782 Ninth
Stouffville | Whitchurch-Stouffville
$1,600,000.00
Listed 2 months ago
- 3 bed
- 4 bath
- 2000-2249 sqft
- 2.0 parking
- Condo Apt
Instant Estimate
$1,540,863
-$59,137 compared to list price
Upper range
$1,687,134
Mid range
$1,540,863
Lower range
$1,394,591
Property history
- Aug 12, 2024
- 2 months ago
Price Change
Listed for $1,600,000.00 • about 1 month on market
Location & area
Schools nearby
Home Details
- Description
- Stunning Penthouse Suite in the Heart of Stouffville in New Pemberton Building "Ninth & Main". This Large Corner PH Suite offers 2200 Sq.Ft. of pure Luxury with $$$ Thousands in Upgrades and Quality Appointments! Enjoy 10' Ceilings with Floor to Ceiling Windows ~ the Views & Sunsets Outstanding! Surrounded by Nature with Views West, SW, North & NE from every window & this Amazing Wrap around Terrace! Open Concept Plan boasts Crown Mouldings, 7" Luxury Vinyl Floor, Gorgeous Kitchen with every Convenience, Quartz Counters & New Back Splash, Stainless Steel Appliances, Numerous Pot Lights, All Upgraded Fixtures & Faucets all thru, Two Way Glass Doors on Office, Every Closet has Custom Organizers, 2 Linen Closets, Remote Control Blinds all thru, Entire Suite Freshly Painted & so MUCH MORE! Complete with 2 Parking & Locker...Every Amenity near by ~ Shopping, Restaurants, Parks, Cafes, Transportation, Schools & Places of Worship! Easy Access to Hwy #407 & #401 also Go Train & Buses!
- Additional media
- https://www.prophototours.ca/Agents/U41HTE9LM6/proph-gallery.php?id=27
- Property taxes
- $7,016.65 per year / $584.72 per month
- Condo fees
- $1,269.36
- Basement
- Apartment
- Year build
- New
- Type
- Condo Apt
- Bedrooms
- 3 + 2
- Bathrooms
- 4
- Pet rules
- Restrict
- Parking spots
- 2.0 Total | 2.0 Garage
- Parking types
- Owned
- Floor
- -
- Balcony
- Terr
- Pool
- -
- External material
- Brick
- Roof type
- -
- Lot frontage
- -
- Lot depth
- -
- Heating
- Forced Air
- Fire place(s)
- N
- Locker
- Owned
- Building amenities
- Bbqs Allowed, Concierge, Guest Suites, Gym, Visitor Parking
- Main
- Foyer
- 13’3” x 7’2”
- Living
- 16’6” x 10’12”
- Dining
- 10’5” x 9’4”
- Kitchen
- 15’7” x 9’4”
- Office
- 8’10” x 7’3”
- 3rd Br
- 10’5” x 9’4”
- Upper
- Prim Bdrm
- 21’1” x 10’7”
- 2nd Br
- 11’5” x 11’3”
- Common Rm
- 9’1” x 9’1”
- Laundry
- 0’0” x 0’0”
Listing Brokerage
- MLS® Listing
- N9252086
- Brokerage
- ROYAL LEPAGE YOUR COMMUNITY REALTY
Similar homes for sale
These homes have similar price range, details and proximity to 11782 Ninth
