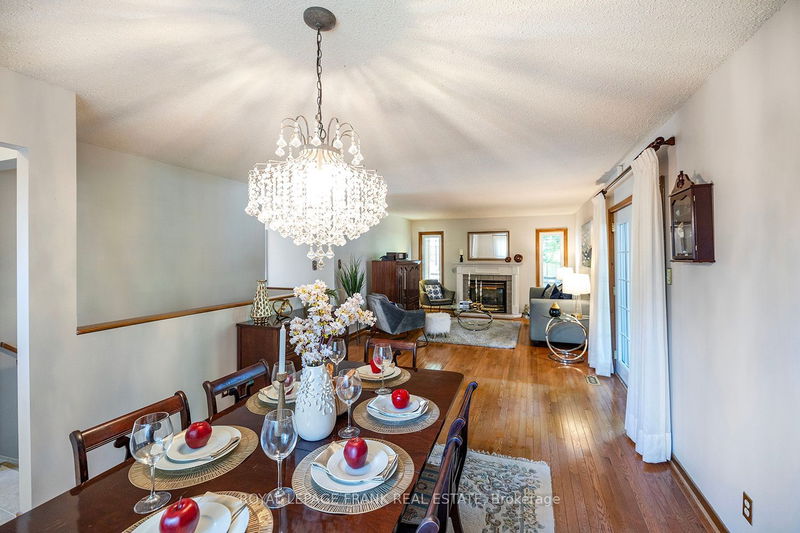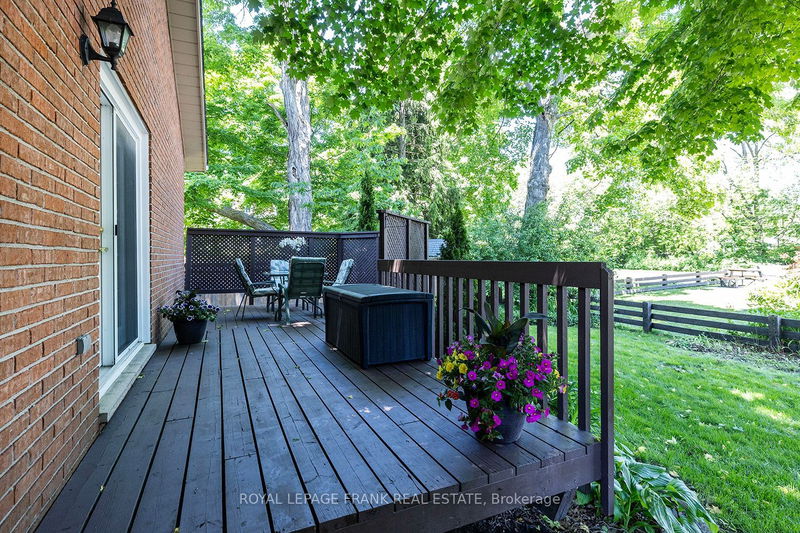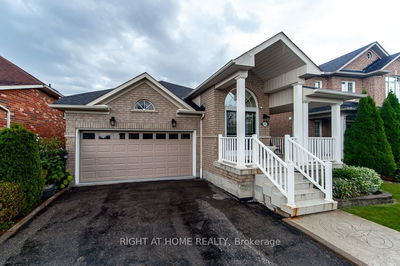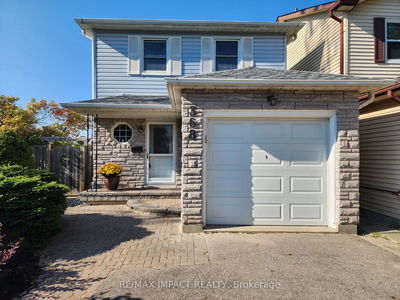13 Country
Cannington | Brock
$799,900.00
Listed about 2 months ago
- 3 bed
- 2 bath
- 1100-1500 sqft
- 5.5 parking
- Detached
Instant Estimate
$791,858
-$8,042 compared to list price
Upper range
$863,744
Mid range
$791,858
Lower range
$719,971
Property history
- Aug 13, 2024
- 2 months ago
Price Change
Listed for $799,900.00 • about 2 months on market
- Jun 4, 2024
- 4 months ago
Terminated
Listed for $824,999.00 • 2 months on market
Location & area
Schools nearby
Home Details
- Description
- Quality Barkey - Built Bungalow in a highly desirable neighbourhood in the Charming Town of Cannington features brick construction, 1 1/2 car garage, and paved double-wide driveway. With three generous-sized bedrooms on the main level, including a beautiful bathroom, it provides ample space for comfortable living. The large eat-in kitchen boasts plenty of cupboards & a walk-out to a private courtyard with a water feature, perfect for relaxation & outdoor dining. The spacious living room features hardwood floors, a cozy gas fireplace & open to the dining room with a walk-out to a deck & mature treed yard, creating a serene atmosphere. The lower level with a separate entrance provides even more living space, including a large recreation room with electric fireplace, a bar & built-in display shelves, an additional bedroom, a 3 piece bathroom, & a Den or craft room, offering flexibility for various needs. Conveniently located within walking distance to schools & downtown shopping, future medical center.
- Additional media
- https://player.vimeo.com/video/952274127
- Property taxes
- $3,739.84 per year / $311.65 per month
- Basement
- Part Fin
- Basement
- Sep Entrance
- Year build
- 31-50
- Type
- Detached
- Bedrooms
- 3 + 1
- Bathrooms
- 2
- Parking spots
- 5.5 Total | 1.5 Garage
- Floor
- -
- Balcony
- -
- Pool
- None
- External material
- Brick
- Roof type
- -
- Lot frontage
- -
- Lot depth
- -
- Heating
- Forced Air
- Fire place(s)
- Y
- Main
- Living
- 13’1” x 19’7”
- Dining
- 11’5” x 11’11”
- Kitchen
- 11’5” x 15’0”
- Prim Bdrm
- 11’0” x 12’12”
- 2nd Br
- 8’11” x 11’11”
- 3rd Br
- 10’6” x 15’4”
- Bathroom
- 4’11” x 11’11”
- Lower
- Rec
- 14’4” x 30’9”
- 4th Br
- 22’3” x 14’12”
- Den
- 13’7” x 14’9”
- Bathroom
- 5’9” x 8’10”
- Utility
- 22’4” x 18’1”
Listing Brokerage
- MLS® Listing
- N9252338
- Brokerage
- ROYAL LEPAGE FRANK REAL ESTATE
Similar homes for sale
These homes have similar price range, details and proximity to 13 Country









