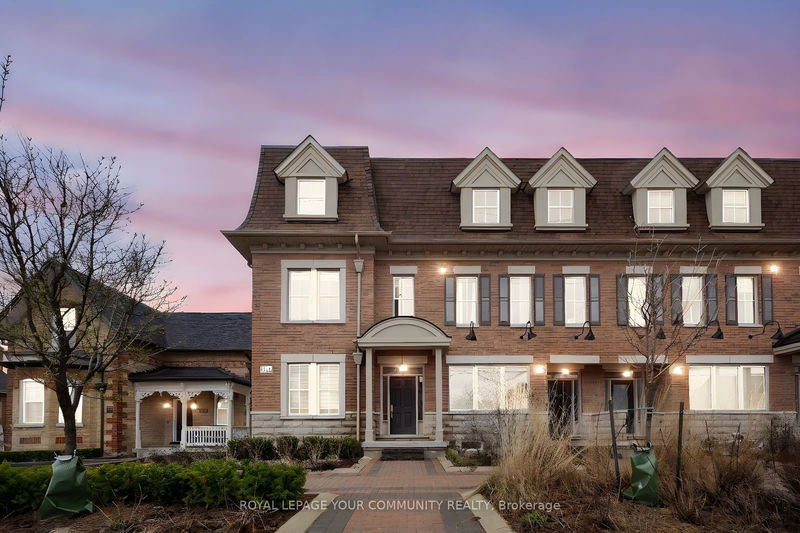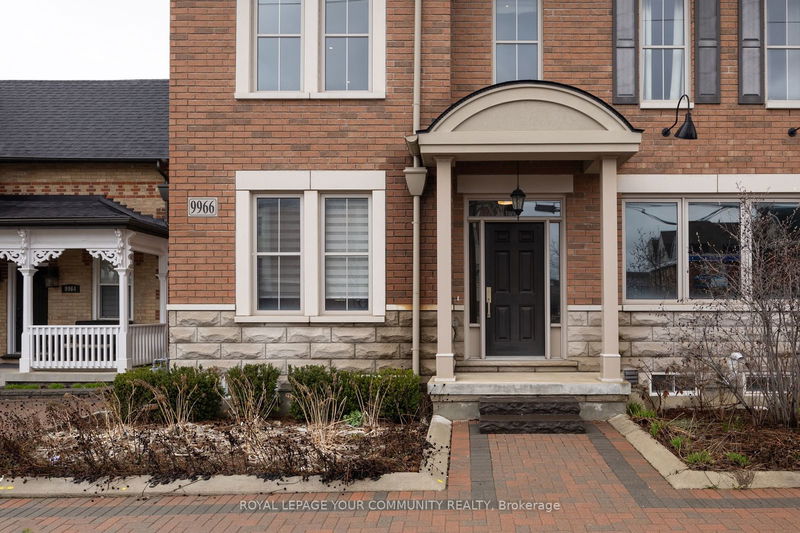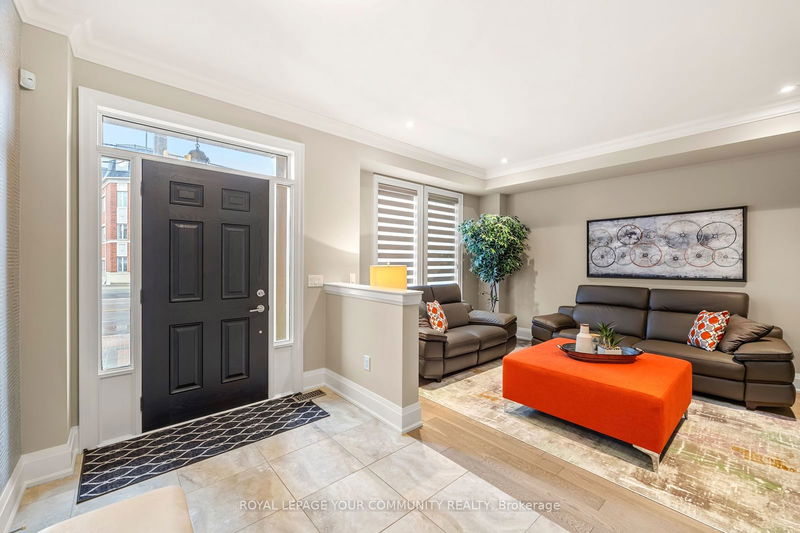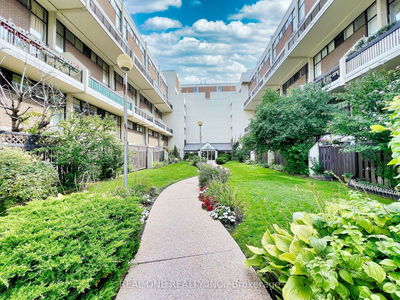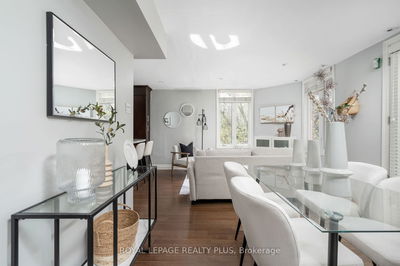9966 Keele
Maple | Vaughan
$1,348,000.00
Listed about 2 months ago
- 3 bed
- 4 bath
- 2000-2249 sqft
- 2.0 parking
- Condo Townhouse
Instant Estimate
$1,304,864
-$43,136 compared to list price
Upper range
$1,422,224
Mid range
$1,304,864
Lower range
$1,187,504
Property history
- Now
- Listed on Aug 12, 2024
Listed for $1,348,000.00
58 days on market
- Apr 18, 2024
- 6 months ago
Expired
Listed for $1,388,888.00 • 3 months on market
Location & area
Schools nearby
Home Details
- Description
- Modern Luxury! Welcome Home To This Builder's Model Home, A Spacious 2-Car Garage Corner Unit Townhome In The Heart Of Vaughan! Just Steps To Parks, Shops, GO Station, Vaughans Hospital, Community Centre, Library & All Modern Amenities! Great Location, Custom Upgrades, Move-In Ready! This Gem Offers 3 Bedrooms; 4 Custom-Upgraded Bathrooms; 2-Car Garage; Stylish Kitchen With Quarts Countertops, Stainless Steel Appliances, Backsplash, Breakfast Bar, Eat-In Area & Walk-Out To Balcony; Elegant Dining Room With Coffered Ceilings; Open Concept Family Room Wrapped Around With Windows & Offering A Feature Wall For Fireplace; Large Living Room (That Could Be Used As A Guest Room) On Ground Floor (Completely Above Grade); 9 Ft Ceilings On Main; Hardwood Floors On 3 Levels (Ground Floor, Main & 2nd Floors); Crown Mouldings; Pot Lights & Chic Lights Throughout; Smooth Ceilings Throughout; Custom Closet Organizers and Built-Ins; Custom Window Covers; Finished Basement With An Open Concept Rec Room & 3-Pc Spa-Like Bath! Seller Will Remove The Built-In Closets From 3rd Bedroom Before Closing If Requested! Designer Decorated Model Thats Move-In Ready For You! This Is The One! See 3-D!
- Additional media
- https://my.matterport.com/show/?m=XBhu3Lwry2D&brand=0
- Property taxes
- $5,623.01 per year / $468.58 per month
- Condo fees
- $231.47
- Basement
- Finished
- Year build
- 0-5
- Type
- Condo Townhouse
- Bedrooms
- 3 + 1
- Bathrooms
- 4
- Pet rules
- Restrict
- Parking spots
- 2.0 Total | 2.0 Garage
- Parking types
- Owned
- Floor
- -
- Balcony
- Open
- Pool
- -
- External material
- Brick
- Roof type
- -
- Lot frontage
- -
- Lot depth
- -
- Heating
- Forced Air
- Fire place(s)
- Y
- Locker
- None
- Building amenities
- Visitor Parking
- Ground
- Mudroom
- 0’0” x 0’0”
- Living
- 11’2” x 14’10”
- Foyer
- 0’0” x 0’0”
- Main
- Kitchen
- 8’0” x 11’1”
- Breakfast
- 10’2” x 12’2”
- Dining
- 15’1” x 9’10”
- Family
- 18’3” x 12’10”
- Upper
- Prim Bdrm
- 11’2” x 15’1”
- 2nd Br
- 8’12” x 11’2”
- 3rd Br
- 8’1” x 9’1”
- Laundry
- 0’0” x 0’0”
- Bsmt
- Rec
- 0’0” x 0’0”
Listing Brokerage
- MLS® Listing
- N9253296
- Brokerage
- ROYAL LEPAGE YOUR COMMUNITY REALTY
Similar homes for sale
These homes have similar price range, details and proximity to 9966 Keele
