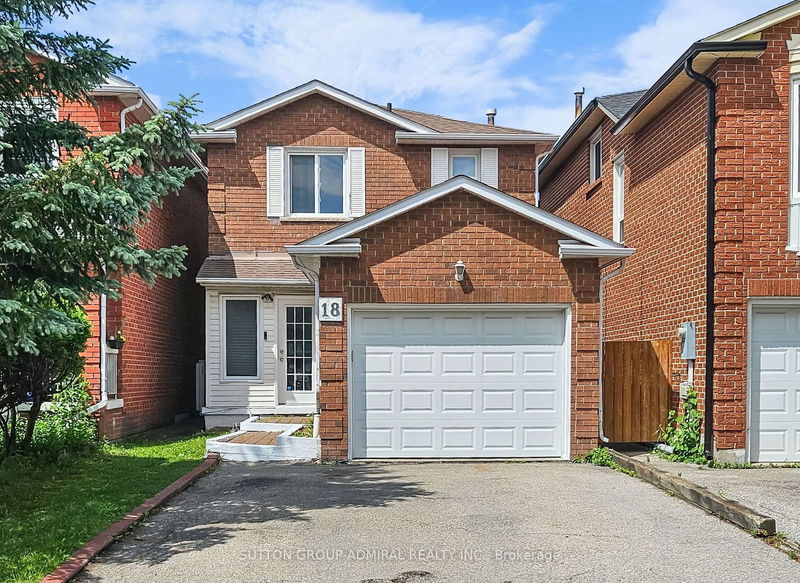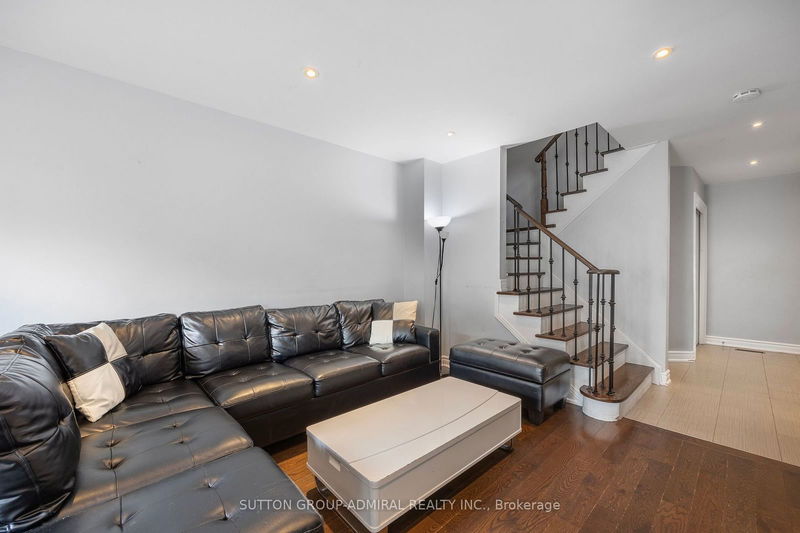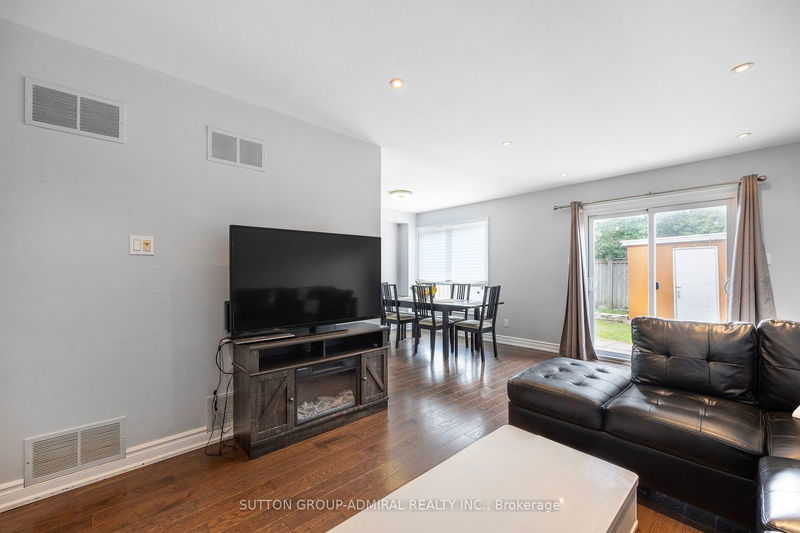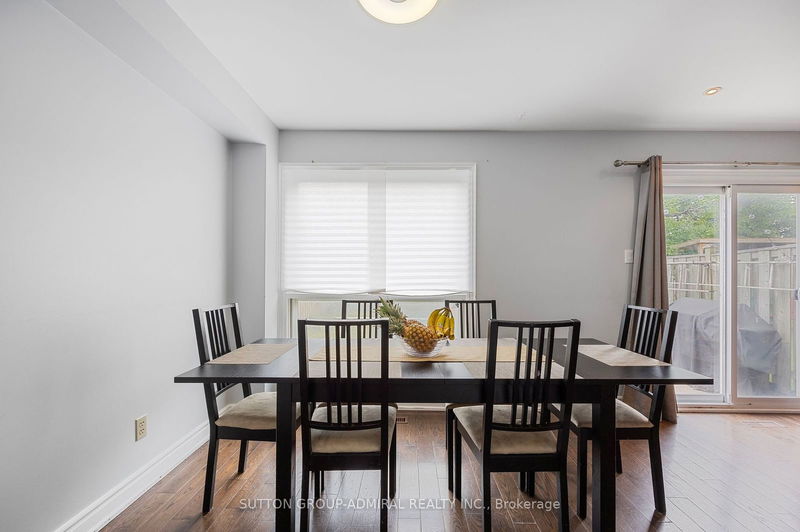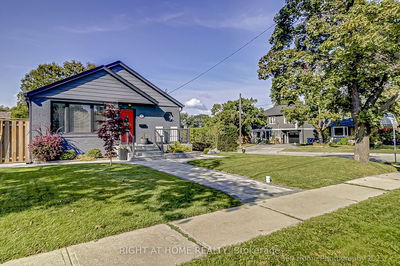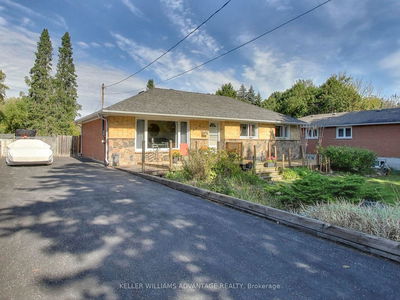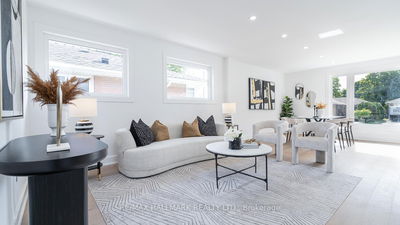18 White
Brownridge | Vaughan
$1,135,000.00
Listed about 2 months ago
- 3 bed
- 4 bath
- - sqft
- 3.0 parking
- Detached
Instant Estimate
$1,145,865
+$10,865 compared to list price
Upper range
$1,221,963
Mid range
$1,145,865
Lower range
$1,069,767
Property history
- Aug 13, 2024
- 2 months ago
Sold conditionally
Listed for $1,135,000.00 • on market
- Jun 12, 2024
- 4 months ago
Terminated
Listed for $1,180,000.00 • 2 months on market
- May 29, 2024
- 4 months ago
Terminated
Listed for $1,100,000.00 • 12 days on market
Location & area
Schools nearby
Home Details
- Description
- Step into this captivating and meticulously maintained home, nestled in the prestigious Brownridge community. Just moments away from St. Joseph The Worker School, a tranquil park, a bustling library, places of worship, Promenade Mall, and a vibrant community center, convenience and serenity define your lifestyle. With seamless access to major highways like 407 and Hwy 7, commuting is a breeze. Inside, you'll find not only a spacious primary bedroom but also two additional generously sized bedrooms, an updated kitchen, a backyard shed for added storage, and a finished basement with direct garage access. Recent upgrades, including a newer roof ,furnace ,A/C and Garage door opener ensure modern comfort and peace of mind. Welcome home to your new haven of warmth and comfort.
- Additional media
- https://listings.wylieford.com/sites/donjwow/unbranded
- Property taxes
- $4,482.69 per year / $373.56 per month
- Basement
- Finished
- Basement
- Sep Entrance
- Year build
- -
- Type
- Detached
- Bedrooms
- 3
- Bathrooms
- 4
- Parking spots
- 3.0 Total | 1.0 Garage
- Floor
- -
- Balcony
- -
- Pool
- None
- External material
- Brick
- Roof type
- -
- Lot frontage
- -
- Lot depth
- -
- Heating
- Forced Air
- Fire place(s)
- N
- Flat
- Living
- 16’11” x 11’1”
- Dining
- 9’2” x 8’4”
- Kitchen
- 15’10” x 7’7”
- 2nd
- Prim Bdrm
- 15’6” x 10’0”
- 2nd Br
- 11’1” x 8’11”
- 3rd Br
- 10’8” x 8’2”
- Bsmt
- Rec
- 18’7” x 10’11”
- Laundry
- 8’11” x 8’2”
Listing Brokerage
- MLS® Listing
- N9253299
- Brokerage
- SUTTON GROUP-ADMIRAL REALTY INC.
Similar homes for sale
These homes have similar price range, details and proximity to 18 White
